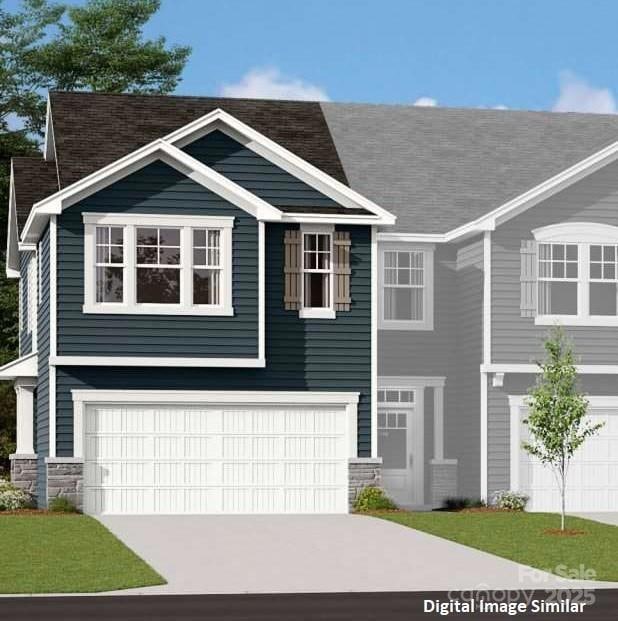
7216 Hodges Meadow Ln Charlotte, NC 28213
Newell NeighborhoodHighlights
- Under Construction
- Walk-In Closet
- Entrance Foyer
- 2 Car Attached Garage
- Patio
- Tile Flooring
About This Home
As of June 2025Discover this stunning Briana end-unit townhome in the sought-after Bailey Run community! With a prime location aprx. 20 minutes from Uptown and just 10 minutes to UNCC, minutes to Harrisburg — it's perfect for convenience and accessibility. This popular Briana design boasts 3 spacious bedrooms, a large loft, 2.5 bathrooms, and a two-car attached garage. The open first floor is flooded with natural light, highlighting the enhanced vinyl plank flooring and the beautifully designed kitchen with a large island—ideal for entertaining.
Last Agent to Sell the Property
Mattamy Carolina Corporation Brokerage Email: rick.epley@mattamycorp.com License #142762 Listed on: 02/25/2025
Co-Listed By
Mattamy Carolina Corporation Brokerage Email: rick.epley@mattamycorp.com License #335965
Townhouse Details
Home Type
- Townhome
Year Built
- Built in 2025 | Under Construction
HOA Fees
- $205 Monthly HOA Fees
Parking
- 2 Car Attached Garage
Home Design
- Home is estimated to be completed on 5/15/25
- Slab Foundation
- Stone Siding
- Vinyl Siding
Interior Spaces
- 2-Story Property
- Wired For Data
- Insulated Windows
- Entrance Foyer
- Family Room with Fireplace
- Pull Down Stairs to Attic
- Electric Dryer Hookup
Kitchen
- Electric Oven
- Plumbed For Ice Maker
- Dishwasher
- Kitchen Island
- Disposal
Flooring
- Tile
- Vinyl
Bedrooms and Bathrooms
- 3 Bedrooms
- Walk-In Closet
Outdoor Features
- Patio
Schools
- University Meadows Elementary School
- James Martin Middle School
- Julius L. Chambers High School
Utilities
- Forced Air Zoned Heating and Cooling System
- Vented Exhaust Fan
- Underground Utilities
- Electric Water Heater
- Cable TV Available
Community Details
- Kuester Association, Phone Number (803) 802-0004
- Built by Mattamy Homes
- Bailey Run Subdivision, Briana Fc Floorplan
- Mandatory home owners association
Listing and Financial Details
- Assessor Parcel Number 10505358
Ownership History
Purchase Details
Home Financials for this Owner
Home Financials are based on the most recent Mortgage that was taken out on this home.Similar Homes in Charlotte, NC
Home Values in the Area
Average Home Value in this Area
Purchase History
| Date | Type | Sale Price | Title Company |
|---|---|---|---|
| Special Warranty Deed | $380,000 | None Listed On Document |
Mortgage History
| Date | Status | Loan Amount | Loan Type |
|---|---|---|---|
| Open | $373,107 | FHA |
Property History
| Date | Event | Price | Change | Sq Ft Price |
|---|---|---|---|---|
| 06/10/2025 06/10/25 | Sold | $379,990 | -1.3% | $218 / Sq Ft |
| 04/02/2025 04/02/25 | Pending | -- | -- | -- |
| 03/25/2025 03/25/25 | Price Changed | $384,990 | +1.3% | $221 / Sq Ft |
| 03/14/2025 03/14/25 | Price Changed | $379,990 | -2.6% | $218 / Sq Ft |
| 02/25/2025 02/25/25 | Price Changed | $389,990 | +2.6% | $224 / Sq Ft |
| 02/25/2025 02/25/25 | For Sale | $379,990 | -- | $218 / Sq Ft |
Tax History Compared to Growth
Tax History
| Year | Tax Paid | Tax Assessment Tax Assessment Total Assessment is a certain percentage of the fair market value that is determined by local assessors to be the total taxable value of land and additions on the property. | Land | Improvement |
|---|---|---|---|---|
| 2024 | -- | -- | -- | -- |
Agents Affiliated with this Home
-
Rick Epley
R
Seller's Agent in 2025
Rick Epley
Mattamy Carolina Corporation
(704) 576-5268
35 in this area
135 Total Sales
-
Kendall Baldwin

Seller Co-Listing Agent in 2025
Kendall Baldwin
Mattamy Carolina Corporation
(704) 877-0886
27 in this area
43 Total Sales
-
Margaret Pollard
M
Buyer's Agent in 2025
Margaret Pollard
NorthGroup Real Estate LLC
(704) 926-7100
1 in this area
10 Total Sales
Map
Source: Canopy MLS (Canopy Realtor® Association)
MLS Number: 4226601
APN: 105-053-58
- 7144 Hodges Meadow Ln
- 7140 Hodges Meadow Ln
- 7209 Hodges Meadow Ln
- 6423 Mallow Crossing Ln
- 7221 Hodges Meadow Ln
- 7217 Hodges Meadow Ln
- 7200 Hodges Meadow Ln
- Adriana Plan at Bailey Run
- Briana Plan at Bailey Run
- Amira Plan at Bailey Run
- 7134 Hodges Meadow Ln
- 7126 Hodges Meadow Ln
- 7122 Hodges Meadow Ln
- 7116 Hodges Meadow Ln
- 7108 Hodges Meadow Ln
- 7018 Hodges Meadow Ln
- 7014 Hodges Meadow Ln
- 7006 Hodges Meadow Ln
- Palazzo Plan at The Courtyards at Hodges Farm
- Palazzo Plan at The Courtyards on Robinson Church






