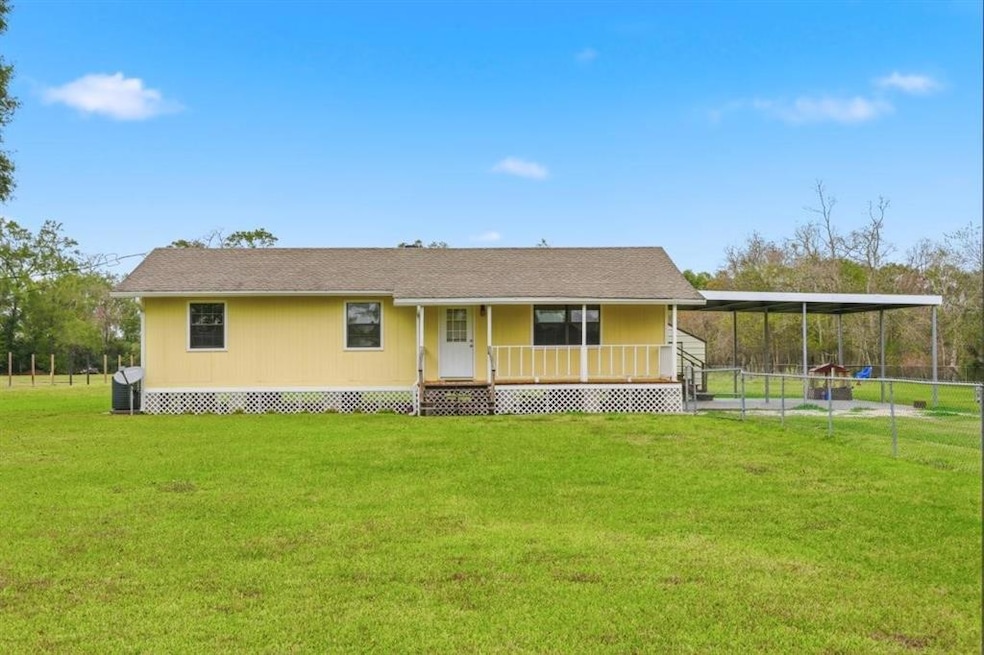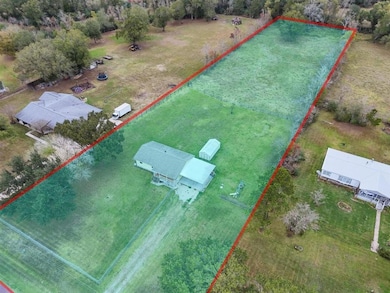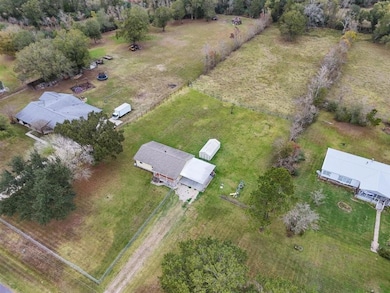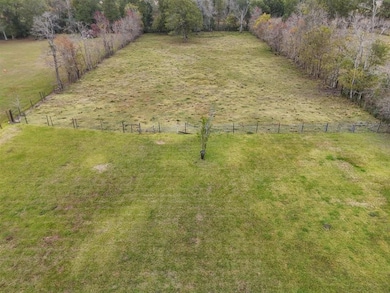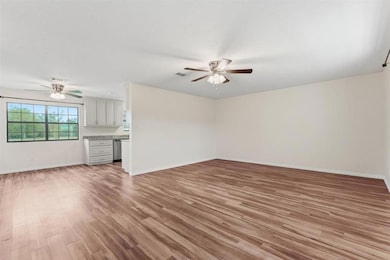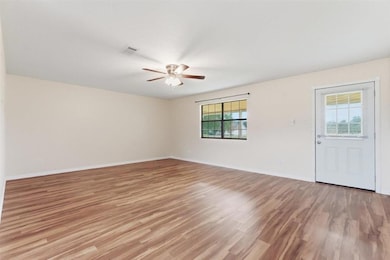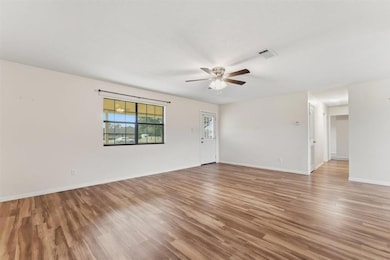Estimated payment $1,009/month
3
Beds
2
Baths
1,219
Sq Ft
$146
Price per Sq Ft
Highlights
- No HOA
- Cottage
- Back and Front Yard
- LeBleu Settlement Elementary School Rated A-
- Central Heating and Cooling System
About This Home
Charming 3 bedroom, 2 bath home situated on 2.31 acres offering peaceful country living and plenty of usable space. Home features granite countertops, durable Hardie plank siding, and a functional layout with comfortable living areas. A beautiful mature oak tree enhances the curb appeal in the front yard. Property includes a 12’ x 24’ shop, perfect for storage or projects, along with a two-car covered carport for convenient parking. Enjoy the privacy, space, and versatility this acreage property provides—ready for its next owner.
Home Details
Home Type
- Single Family
Year Built
- 1991
Lot Details
- 2.31 Acre Lot
- Lot Dimensions are 160'x635'
- Back and Front Yard
Parking
- 2 Carport Spaces
Home Design
- Cottage
Location
- Outside City Limits
Schools
- J.I. Watson Elementary School
- Iowa High Middle School
- Iowa High School
Utilities
- Central Heating and Cooling System
- Aerobic Septic System
Community Details
- No Home Owners Association
Map
Create a Home Valuation Report for This Property
The Home Valuation Report is an in-depth analysis detailing your home's value as well as a comparison with similar homes in the area
Home Values in the Area
Average Home Value in this Area
Tax History
| Year | Tax Paid | Tax Assessment Tax Assessment Total Assessment is a certain percentage of the fair market value that is determined by local assessors to be the total taxable value of land and additions on the property. | Land | Improvement |
|---|---|---|---|---|
| 2024 | $899 | $15,800 | $2,870 | $12,930 |
| 2023 | $899 | $15,800 | $2,870 | $12,930 |
| 2022 | $894 | $15,800 | $2,870 | $12,930 |
| 2021 | $984 | $15,800 | $2,870 | $12,930 |
| 2020 | $1,678 | $14,400 | $2,760 | $11,640 |
| 2019 | $2,112 | $15,590 | $2,660 | $12,930 |
| 2018 | $1,096 | $15,590 | $2,660 | $12,930 |
| 2017 | $2,130 | $15,590 | $2,660 | $12,930 |
Source: Public Records
Property History
| Date | Event | Price | List to Sale | Price per Sq Ft | Prior Sale |
|---|---|---|---|---|---|
| 12/12/2025 12/12/25 | For Sale | $177,500 | +1.4% | $146 / Sq Ft | |
| 10/28/2016 10/28/16 | Sold | -- | -- | -- | View Prior Sale |
| 09/14/2016 09/14/16 | Pending | -- | -- | -- | |
| 08/05/2016 08/05/16 | For Sale | $175,000 | -- | $144 / Sq Ft |
Source: Southwest Louisiana Association of REALTORS®
Purchase History
| Date | Type | Sale Price | Title Company |
|---|---|---|---|
| Deed | $85,000 | Elite Title Insurance Agency |
Source: Public Records
Mortgage History
| Date | Status | Loan Amount | Loan Type |
|---|---|---|---|
| Open | $87,755 | New Conventional |
Source: Public Records
Source: Southwest Louisiana Association of REALTORS®
MLS Number: SWL25102530
APN: 00929557
Nearby Homes
- 7620 Sidney Leger Rd
- 0 Denison Rd
- 24389 Gillson Rd
- 6602 Lebleu Rd
- 1721 P L Miller Rd
- 6405 River Rd
- 0 Parish Barn Rd
- 6320 Loftin Rd
- TBD River Rd
- 6263 River Rd
- 8139 Kelsey Ln
- 8138 Kelsey Ln
- 0 Chaisson Rd
- 8123 Kelsey Ln
- 8131 Kelsey Ln
- 8133 Kelsey Ln
- 8129 Kelsey Ln
- 8127 Kelsey Ln
- 8138 Kinslee Ln
- 8136 Caden Ln
- 3728 E Opelousas St
- 3728 E Opelousas St Unit C
- 876 Gold Finch Way
- 613 Jones St
- 2600 Moeling St
- 600 Avenue J
- 233 Armistead Ln Unit A
- 444 Andrus Loop
- 3332 Carver Rd
- 2401 6th St
- 216 Sallengs Rd
- 2221 Oak Park Blvd
- 3207 Rosehill Dr
- 3147 Baywood Ave
- 707 Division St Unit B
- 2301 Power Centre Pkwy
- 401 Division St
- 728 Clarence St Unit 728
- 333 Mill St
- 2331 Power Centre Pkwy
