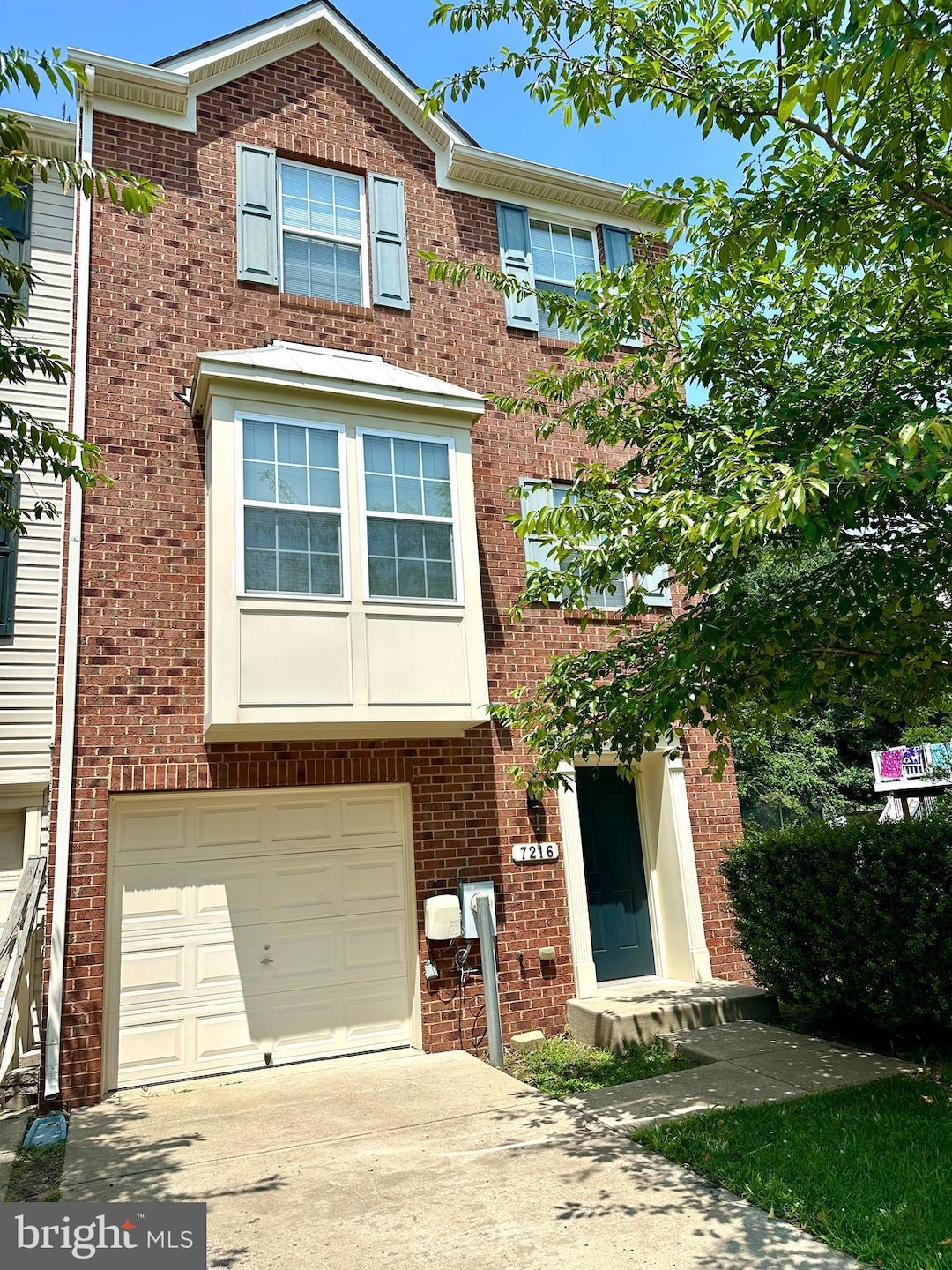7216 Mockingbird Cir Glen Burnie, MD 21060
Solley NeighborhoodHighlights
- View of Trees or Woods
- Traditional Floor Plan
- Community Pool
- Colonial Architecture
- Backs to Trees or Woods
- Tennis Courts
About This Home
Imagine living near the most extensive waterfront county in Maryland, live an amenity filled lifestyle in the sought after planned community of Tanyard Springs with close access to the Chesapeake Bay. Home is available immediately! New Appliances have been installed. 3 bedroom and 2.5 baths, 3 stories, 1 car garage end unit, large yard, backing to woods in planned neighborhoods with pool, club house, bike and walking paths, playgrounds, 24 hour fitness center, dog park, pavilions and more. Easy access to Baltimore/Washington/Annapolis, $55 application fee, vouchers welcome, Small cat or dog case by case for $50 per month pet rent (2 pet max), no smoking. Credit score 630+, Income $95,000 +, tenant responsible for all utilities and lawn , owner pays HOA. Applications must be submitted within 30 days of move in.
Listing Agent
Long & Foster Real Estate, Inc. License #577826 Listed on: 05/20/2025

Townhouse Details
Home Type
- Townhome
Est. Annual Taxes
- $4,055
Year Built
- Built in 2008
Lot Details
- 4,356 Sq Ft Lot
- Backs to Trees or Woods
- Side Yard
- Property is in very good condition
Parking
- 1 Car Attached Garage
- Front Facing Garage
Home Design
- Colonial Architecture
- Slab Foundation
- Vinyl Siding
Interior Spaces
- 1,771 Sq Ft Home
- Property has 3 Levels
- Traditional Floor Plan
- Window Treatments
- Window Screens
- Family Room
- Living Room
- Combination Kitchen and Dining Room
- Views of Woods
Kitchen
- Oven
- Dishwasher
- Disposal
Bedrooms and Bathrooms
- 3 Bedrooms
- En-Suite Primary Bedroom
Laundry
- Laundry on lower level
- Dryer
- Washer
Schools
- Solley Elementary School
- George Fox Middle School
- Northeast High School
Utilities
- Forced Air Heating and Cooling System
- Natural Gas Water Heater
- Public Septic
Listing and Financial Details
- Residential Lease
- Security Deposit $2,700
- Requires 1 Month of Rent Paid Up Front
- Tenant pays for all utilities, light bulbs/filters/fuses/alarm care, lawn/tree/shrub care, insurance
- Rent includes hoa/condo fee, taxes
- No Smoking Allowed
- 12-Month Min and 36-Month Max Lease Term
- Available 7/1/25
- $55 Application Fee
- $100 Repair Deductible
- Assessor Parcel Number 020379790228127
Community Details
Overview
- Property has a Home Owners Association
- Built by RYAN
- Tanyard Springs Community
- Tanyard Springs Subdivision
Amenities
- Common Area
Recreation
- Tennis Courts
- Community Playground
- Community Pool
- Jogging Path
Pet Policy
- Limit on the number of pets
- $50 Monthly Pet Rent
- Dogs and Cats Allowed
- Breed Restrictions
Map
Source: Bright MLS
MLS Number: MDAA2115820
APN: 03-797-90228127
- 7224 Mockingbird Cir
- 7232 Mockingbird Cir
- 7264 Mockingbird Cir
- 7004 Dannfield Ct
- 7013 Dannfield Ct
- 720 Hidden Oak Ln
- 7120 Williams Grove
- 7058 Ingrahm Dr
- 678 Chestnut Springs Ln
- 8 Inglenook Ct
- 1193 Coulbourn Corner
- 7638 Timbercross Ln
- 7649 Timbercross Ln
- 7285 Stallings Dr
- 1133 Coulbourn Corner
- 422 Willow Bend Dr
- 727 Elias Way
- 504 Pebblebrook Ln
- 566 White Oak Dr
- 7343 2 Green Acres Dr
- 1032 Pultney Ln
- 846 Oriole Ave
- 7425 Willow View Ln
- 633 Warblers Perch Way
- 7713 Gaston Place
- 7624 Solley Rd
- 303 Maple Tree Dr
- 1159 Coulbourn Corner
- 454 Willow Bend Dr
- 816 Croggan Crescent
- 1035 Edenberry Way
- 829 Jarrett Ln
- 537 Willow Bend Dr
- 7935 Trailview Crossing
- 583 Fox River Hills Way
- 6835 Winterhill Ln
- 7735 Steatite Ln
- 7205 Sprouse Ct
- 542 Levanna Ln
- 822 Teacher Mitchell Rd






