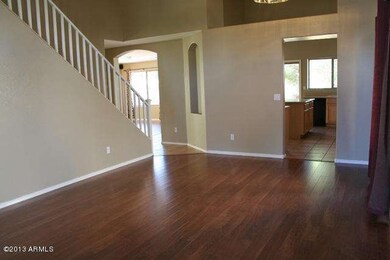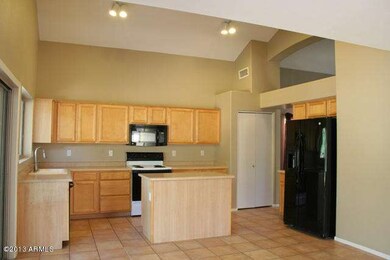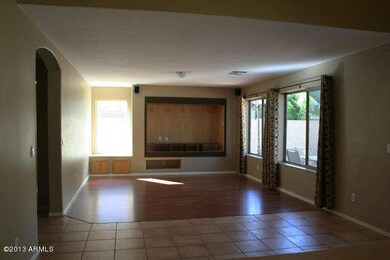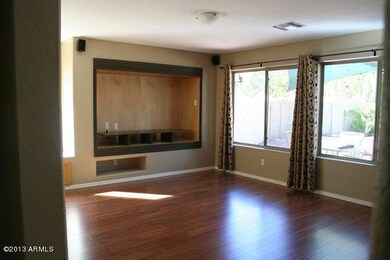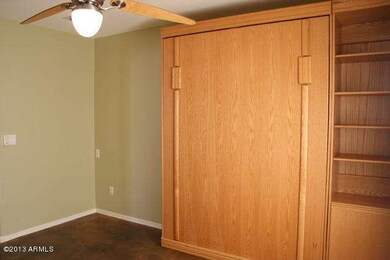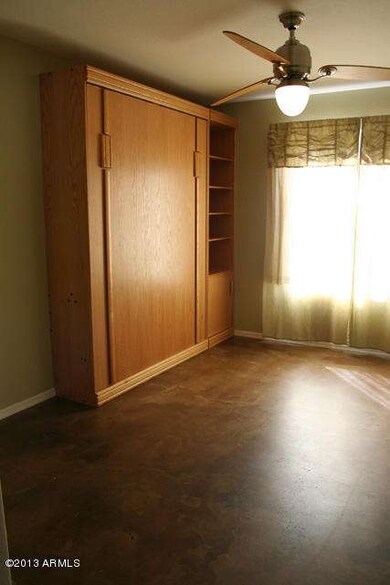
7216 W Irma Ln Glendale, AZ 85308
Arrowhead NeighborhoodHighlights
- RV Gated
- Community Lake
- Wood Flooring
- Sierra Verde Elementary School Rated A
- Vaulted Ceiling
- Covered patio or porch
About This Home
As of July 2025Stunning 3 bedroom + downstairs den, 3 full bath home in Sierra Verde. Sierra Verde offers fabulous lakes, parks, walking paths and an A+ STEM School. Brand new wood laminate flooring. Home boasts maple cabinets, fresh paint, vaulted ceilings, epoxy garage floors, RV gate, soft water system and a backyard that offers well designed areas to relax and explore. Downstairs den includes a Murphy bed, extra storage and a full bathroom! Upstairs you'll find 2 additional bedrooms, both with walk-in closets and a second full bathroom. Upstairs master bedroom has wonderful vaulted ceilings, walk-in closet and large ensuite bathroom. Backyard is entertainers dream with no neighbors behind you! Quick close possible.
Last Agent to Sell the Property
Delex Realty License #BR553179000 Listed on: 10/11/2013

Home Details
Home Type
- Single Family
Est. Annual Taxes
- $1,550
Year Built
- Built in 2000
Lot Details
- 5,720 Sq Ft Lot
- Block Wall Fence
- Artificial Turf
- Front and Back Yard Sprinklers
- Sprinklers on Timer
- Grass Covered Lot
Parking
- 2 Car Direct Access Garage
- Garage Door Opener
- RV Gated
Home Design
- Wood Frame Construction
- Tile Roof
- Stucco
Interior Spaces
- 2,146 Sq Ft Home
- 2-Story Property
- Vaulted Ceiling
- Ceiling Fan
Kitchen
- Eat-In Kitchen
- Built-In Microwave
- Dishwasher
- Kitchen Island
Flooring
- Wood
- Carpet
- Concrete
- Tile
Bedrooms and Bathrooms
- 3 Bedrooms
- Walk-In Closet
- Primary Bathroom is a Full Bathroom
- 3 Bathrooms
- Dual Vanity Sinks in Primary Bathroom
- Bathtub With Separate Shower Stall
Laundry
- Laundry in unit
- Washer and Dryer Hookup
Outdoor Features
- Covered patio or porch
Schools
- Sierra Verde Elementary
- Mountain Ridge High School
Utilities
- Refrigerated Cooling System
- Heating Available
- High Speed Internet
- Cable TV Available
Listing and Financial Details
- Tax Lot 111
- Assessor Parcel Number 231-23-658
Community Details
Overview
- Property has a Home Owners Association
- Sierra Verde Association, Phone Number (602) 437-4777
- Built by Shea Homes
- Sierra Verde Arrowhead Subdivision
- Community Lake
Recreation
- Bike Trail
Ownership History
Purchase Details
Home Financials for this Owner
Home Financials are based on the most recent Mortgage that was taken out on this home.Purchase Details
Purchase Details
Home Financials for this Owner
Home Financials are based on the most recent Mortgage that was taken out on this home.Purchase Details
Home Financials for this Owner
Home Financials are based on the most recent Mortgage that was taken out on this home.Similar Homes in Glendale, AZ
Home Values in the Area
Average Home Value in this Area
Purchase History
| Date | Type | Sale Price | Title Company |
|---|---|---|---|
| Warranty Deed | $445,000 | Ata Title Agency | |
| Interfamily Deed Transfer | -- | None Available | |
| Warranty Deed | $240,000 | Chicago Title Agency | |
| Deed | $160,290 | First American Title |
Mortgage History
| Date | Status | Loan Amount | Loan Type |
|---|---|---|---|
| Previous Owner | $217,600 | New Conventional | |
| Previous Owner | $228,000 | New Conventional | |
| Previous Owner | $163,200 | New Conventional | |
| Previous Owner | $50,000 | Unknown | |
| Previous Owner | $152,000 | Unknown | |
| Previous Owner | $23,500 | Credit Line Revolving | |
| Previous Owner | $152,250 | New Conventional |
Property History
| Date | Event | Price | Change | Sq Ft Price |
|---|---|---|---|---|
| 07/18/2025 07/18/25 | For Rent | $2,500 | 0.0% | -- |
| 07/02/2025 07/02/25 | Sold | $445,000 | -10.1% | $215 / Sq Ft |
| 06/26/2025 06/26/25 | Price Changed | $495,000 | 0.0% | $240 / Sq Ft |
| 06/11/2025 06/11/25 | Pending | -- | -- | -- |
| 06/02/2025 06/02/25 | Price Changed | $495,000 | -1.0% | $240 / Sq Ft |
| 04/11/2025 04/11/25 | Price Changed | $499,900 | -4.8% | $242 / Sq Ft |
| 08/22/2024 08/22/24 | For Sale | $525,000 | +118.8% | $254 / Sq Ft |
| 02/14/2014 02/14/14 | Sold | $240,000 | -0.8% | $112 / Sq Ft |
| 01/15/2014 01/15/14 | Pending | -- | -- | -- |
| 11/27/2013 11/27/13 | Price Changed | $242,000 | -3.2% | $113 / Sq Ft |
| 11/03/2013 11/03/13 | Price Changed | $249,900 | -2.0% | $116 / Sq Ft |
| 10/11/2013 10/11/13 | For Sale | $255,000 | -- | $119 / Sq Ft |
Tax History Compared to Growth
Tax History
| Year | Tax Paid | Tax Assessment Tax Assessment Total Assessment is a certain percentage of the fair market value that is determined by local assessors to be the total taxable value of land and additions on the property. | Land | Improvement |
|---|---|---|---|---|
| 2025 | $2,127 | $26,434 | -- | -- |
| 2024 | $2,108 | $25,175 | -- | -- |
| 2023 | $2,108 | $36,430 | $7,280 | $29,150 |
| 2022 | $2,053 | $28,130 | $5,620 | $22,510 |
| 2021 | $2,164 | $26,750 | $5,350 | $21,400 |
| 2020 | $2,140 | $24,810 | $4,960 | $19,850 |
| 2019 | $2,087 | $23,600 | $4,720 | $18,880 |
| 2018 | $2,035 | $22,300 | $4,460 | $17,840 |
| 2017 | $1,980 | $20,550 | $4,110 | $16,440 |
| 2016 | $1,879 | $20,010 | $4,000 | $16,010 |
| 2015 | $1,742 | $19,270 | $3,850 | $15,420 |
Agents Affiliated with this Home
-
W
Seller's Agent in 2025
Weiwei Zhai
HomeSmart
-
B
Seller's Agent in 2025
Bobbi Engle
eXp Realty
-
B
Seller's Agent in 2014
Barbara Broderick
Delex Realty
-
R
Buyer's Agent in 2014
Russell Atkinson
Thrive Realty And Property Management
Map
Source: Arizona Regional Multiple Listing Service (ARMLS)
MLS Number: 5013537
APN: 231-23-658
- 7435 W Trails Dr
- 20802 N 74th Ln
- 7272 W Crystal Rd
- 7457 W Crystal Rd
- 7262 W Firebird Dr
- 7027 W Blackhawk Dr
- 6971 W Irma Ln
- 6967 W Irma Ln
- 7022 W Quail Ave
- 7411 W Lone Cactus Dr
- 7231 W Lone Cactus Dr
- 7589 W Firebird Dr
- 7590 W Firebird Dr
- 7162 W Lone Cactus Dr
- 7101 W Beardsley Rd Unit 722
- 7101 W Beardsley Rd Unit 1403
- 7101 W Beardsley Rd Unit 621
- 7101 W Beardsley Rd Unit 452
- 7587 W Quail Ave
- 7576 W Quail Ave

