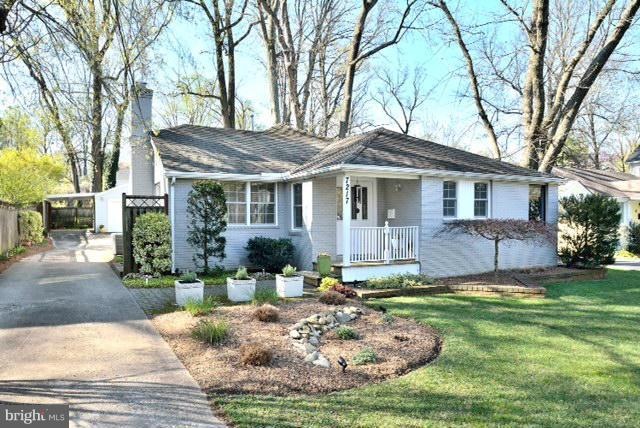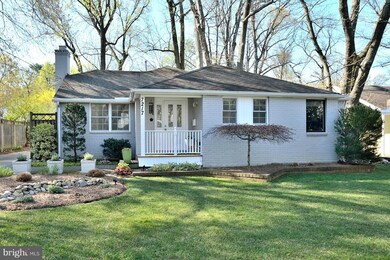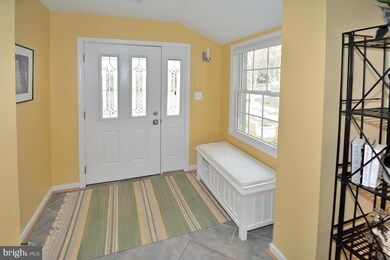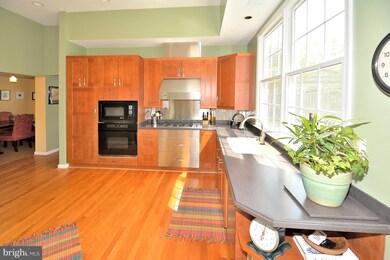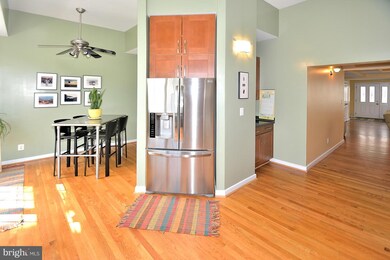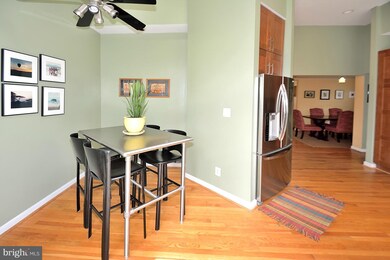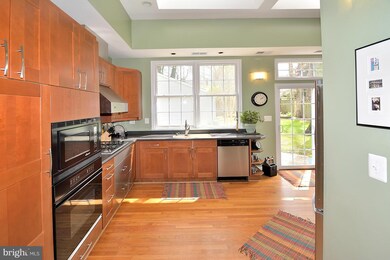
7217 Arthur Dr Falls Church, VA 22046
Highlights
- Rambler Architecture
- 1 Fireplace
- 2 Car Detached Garage
- Longfellow Middle School Rated A
- No HOA
- Eat-In Kitchen
About This Home
As of August 2022Pristine rambler renovated and expanded in 2003. Spacious light-filled gourmet eat-in kitchen featuring skylights and top of the line appliances.Master bedroom suite includes master bath w/separate shower and lots of natural light.Private yard w/ deck for entertaining.Detached 2 car carport /garage and just 10 minutes to 3 Metros. Mins to private pool and downtown Falls Church.McLean High School!
Last Agent to Sell the Property
RE/MAX Distinctive Real Estate, Inc. License #0225097778 Listed on: 04/09/2016

Home Details
Home Type
- Single Family
Est. Annual Taxes
- $6,171
Year Built
- Built in 1950
Lot Details
- 10,001 Sq Ft Lot
- Property is zoned 140
Parking
- 2 Car Detached Garage
- 2 Open Parking Spaces
- 2 Detached Carport Spaces
Home Design
- Rambler Architecture
- Brick Exterior Construction
Interior Spaces
- 1,596 Sq Ft Home
- Property has 1 Level
- 1 Fireplace
- Eat-In Kitchen
Bedrooms and Bathrooms
- 3 Main Level Bedrooms
Schools
- Timber Lane Elementary School
- Longfellow Middle School
- Mclean High School
Utilities
- Forced Air Heating and Cooling System
- Natural Gas Water Heater
Community Details
- No Home Owners Association
- Donna Lee Gardens Subdivision
Listing and Financial Details
- Tax Lot 25
- Assessor Parcel Number 50-1-9- -25
Ownership History
Purchase Details
Home Financials for this Owner
Home Financials are based on the most recent Mortgage that was taken out on this home.Purchase Details
Purchase Details
Home Financials for this Owner
Home Financials are based on the most recent Mortgage that was taken out on this home.Purchase Details
Home Financials for this Owner
Home Financials are based on the most recent Mortgage that was taken out on this home.Purchase Details
Home Financials for this Owner
Home Financials are based on the most recent Mortgage that was taken out on this home.Purchase Details
Home Financials for this Owner
Home Financials are based on the most recent Mortgage that was taken out on this home.Purchase Details
Home Financials for this Owner
Home Financials are based on the most recent Mortgage that was taken out on this home.Similar Homes in Falls Church, VA
Home Values in the Area
Average Home Value in this Area
Purchase History
| Date | Type | Sale Price | Title Company |
|---|---|---|---|
| Deed | $827,000 | Cardinal Title Group | |
| Gift Deed | -- | Miorini Law Pllc | |
| Deed | -- | Miorini Law Pllc | |
| Warranty Deed | $660,000 | Rgs Title | |
| Deed | $504,000 | -- | |
| Deed | $280,000 | -- | |
| Deed | -- | -- | |
| Deed | $190,000 | -- |
Mortgage History
| Date | Status | Loan Amount | Loan Type |
|---|---|---|---|
| Open | $827,000 | VA | |
| Previous Owner | $363,500 | New Conventional | |
| Previous Owner | $403,200 | New Conventional | |
| Previous Owner | $273,750 | No Value Available | |
| Previous Owner | $178,500 | New Conventional | |
| Previous Owner | $180,500 | No Value Available |
Property History
| Date | Event | Price | Change | Sq Ft Price |
|---|---|---|---|---|
| 08/19/2022 08/19/22 | Sold | $827,000 | -1.4% | $506 / Sq Ft |
| 07/24/2022 07/24/22 | Pending | -- | -- | -- |
| 07/12/2022 07/12/22 | For Sale | $839,000 | +1.5% | $513 / Sq Ft |
| 07/09/2022 07/09/22 | Off Market | $827,000 | -- | -- |
| 07/07/2022 07/07/22 | For Sale | $839,000 | +27.1% | $513 / Sq Ft |
| 05/20/2016 05/20/16 | Sold | $660,000 | +5.6% | $414 / Sq Ft |
| 04/11/2016 04/11/16 | Pending | -- | -- | -- |
| 04/09/2016 04/09/16 | For Sale | $625,000 | -- | $392 / Sq Ft |
Tax History Compared to Growth
Tax History
| Year | Tax Paid | Tax Assessment Tax Assessment Total Assessment is a certain percentage of the fair market value that is determined by local assessors to be the total taxable value of land and additions on the property. | Land | Improvement |
|---|---|---|---|---|
| 2024 | $601 | $752,640 | $350,000 | $402,640 |
| 2023 | $534 | $732,810 | $340,000 | $392,810 |
| 2022 | $8,480 | $692,790 | $320,000 | $372,790 |
| 2021 | $8,543 | $686,880 | $320,000 | $366,880 |
| 2020 | $8,120 | $648,250 | $285,000 | $363,250 |
| 2019 | $7,920 | $630,280 | $281,000 | $349,280 |
| 2018 | $7,122 | $619,280 | $270,000 | $349,280 |
| 2017 | $7,722 | $628,400 | $265,000 | $363,400 |
| 2016 | $6,448 | $520,090 | $265,000 | $255,090 |
| 2015 | $6,171 | $515,090 | $260,000 | $255,090 |
| 2014 | $6,158 | $515,090 | $260,000 | $255,090 |
Agents Affiliated with this Home
-

Seller's Agent in 2022
Stacy Rodgers
BHHS PenFed (actual)
(703) 281-8500
2 in this area
118 Total Sales
-

Buyer's Agent in 2022
Kelly Samson
Samson Properties
(703) 609-4582
1 in this area
51 Total Sales
-

Seller's Agent in 2016
Louise Molton
RE/MAX
(703) 244-1992
2 in this area
59 Total Sales
Map
Source: Bright MLS
MLS Number: 1001929637
APN: 0501-09-0025
- 2646 Woodley Place
- 7239 Deborah Dr
- 7229 Deborah Dr
- 7108 Waldorf Ln
- 7354 Route 29 Unit 54/T2
- 7366 Route 29 Unit 104
- 608 Laura Dr
- 7376 Lee Hwy Unit 204
- 7350 Lee Hwy Unit T-1
- 2610 West St
- 7328 Lee Hwy Unit 102
- 300 Poplar Dr
- 2820 Lee Oaks Place Unit 302
- 7311 Woodley Place
- 2834 Little Falls Place
- 1274 S Washington St
- 505 Randolph St
- 503 Randolph St
- 1132 S Washington St Unit 203
- 7556 Wood Mist Ln
