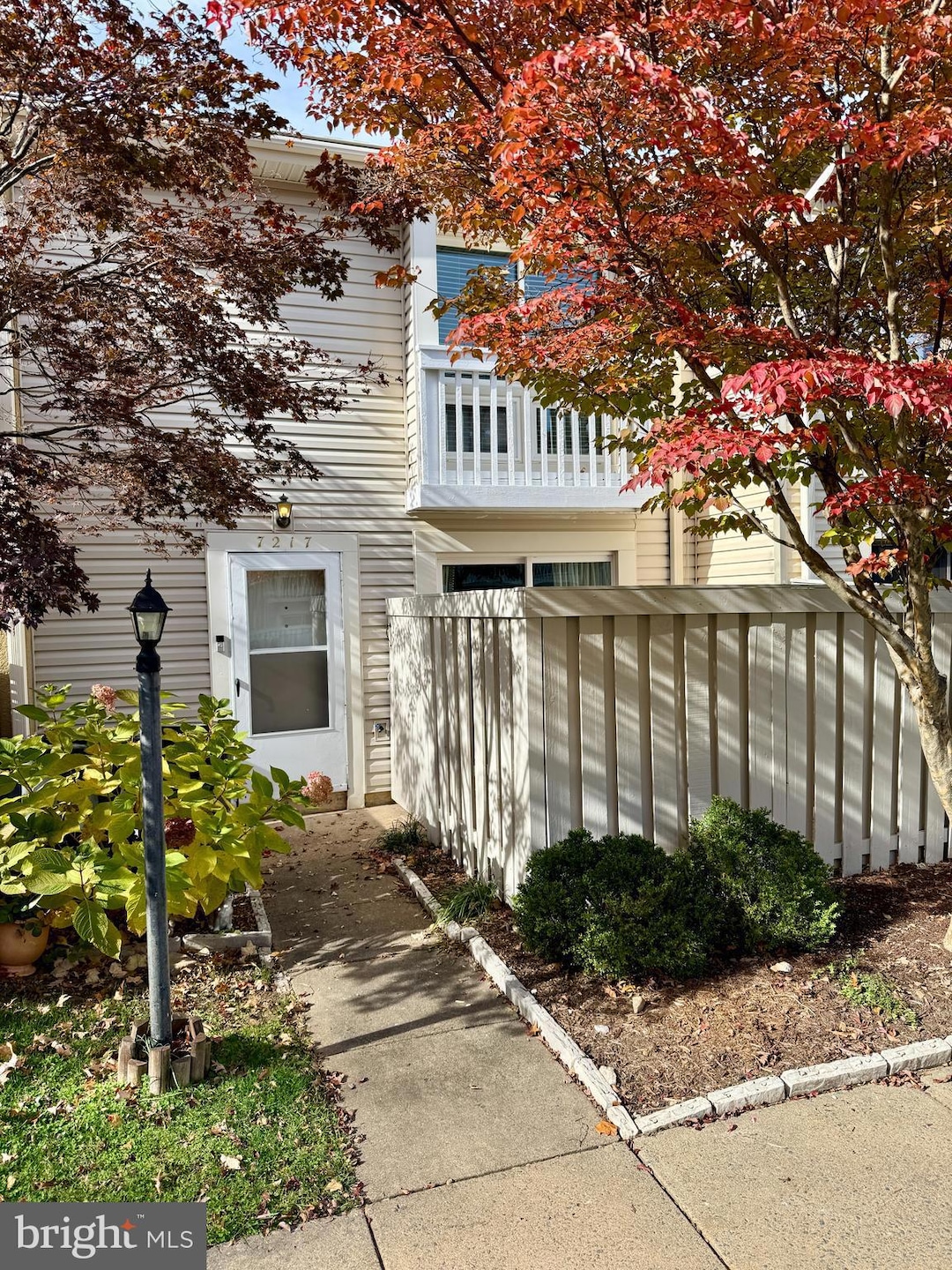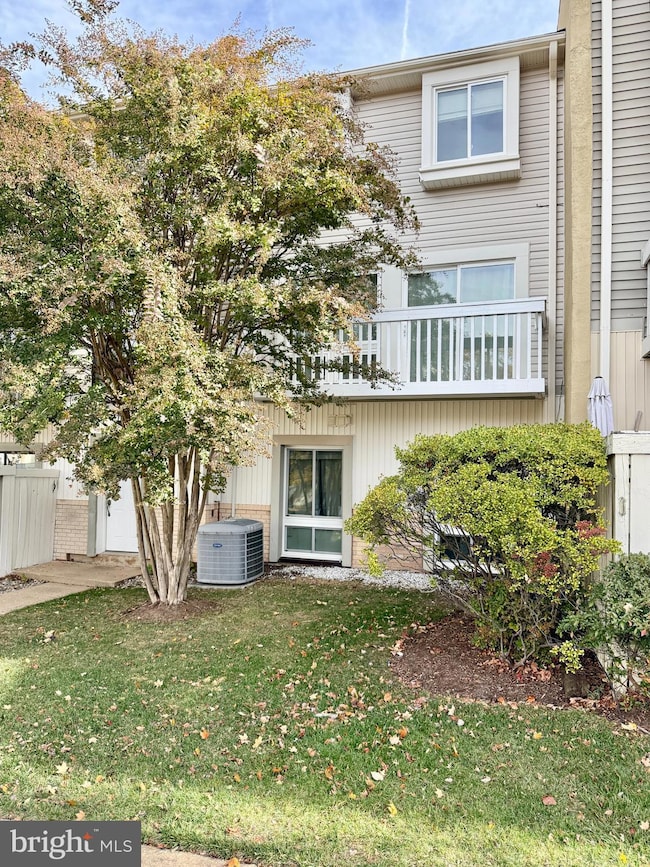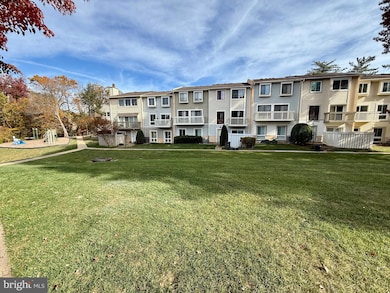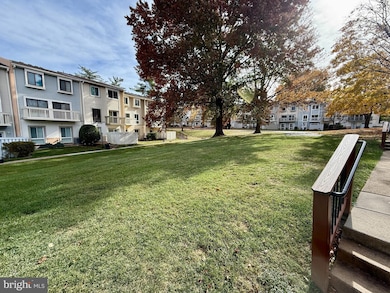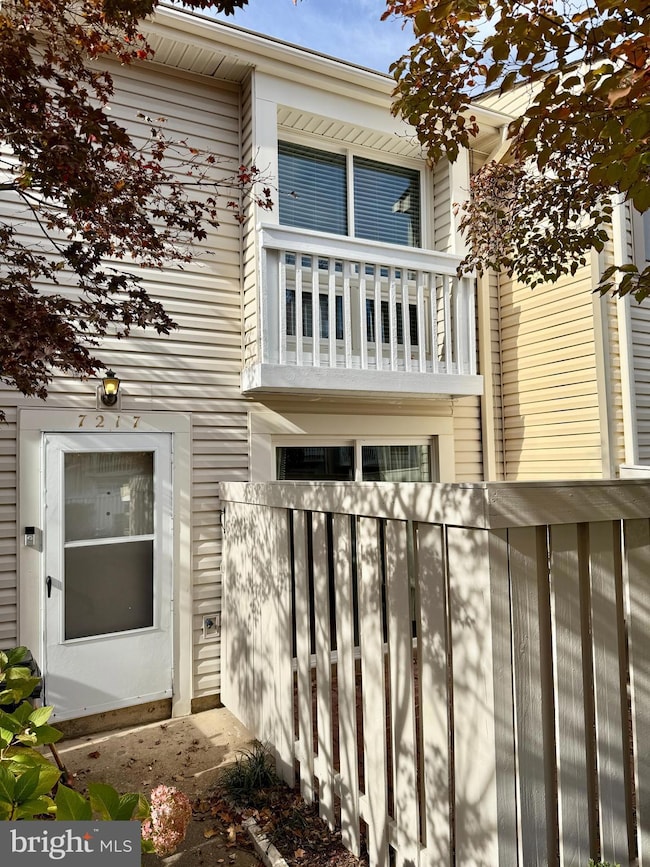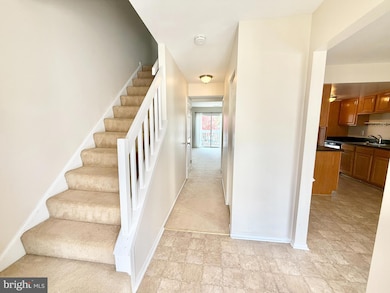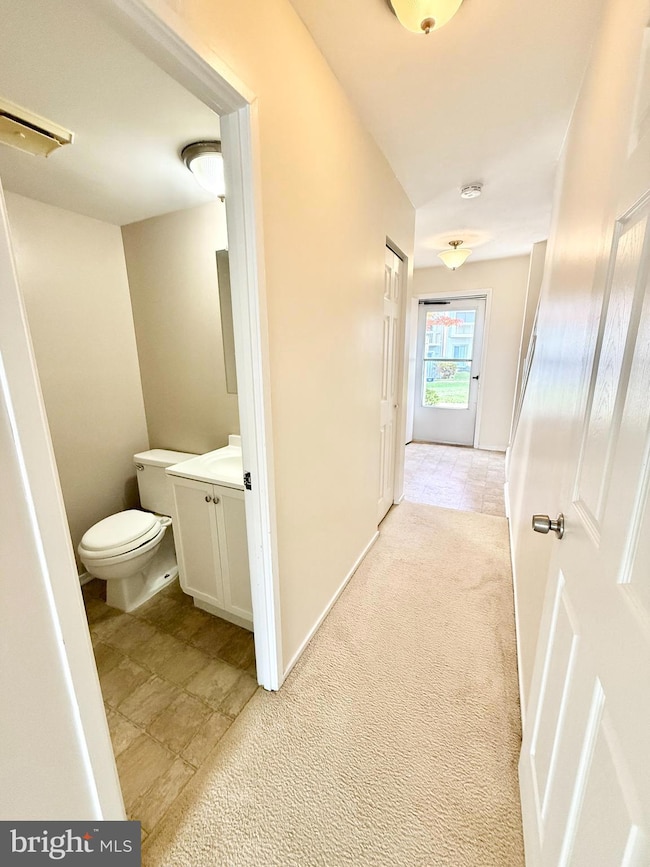7217 Jillspring Ct Unit 21A Springfield, VA 22152
Estimated payment $2,813/month
Highlights
- Colonial Architecture
- Community Basketball Court
- Patio
- Rolling Valley Elementary School Rated A-
- Balcony
- Living Room
About This Home
Bright and spacious, this well appointed 3-bedroom, 2.5-bath townhome in the sought-after community of Bentley Village combines comfort, convenience, and charm. The main level features a large eat-in kitchen with ample cabinet space, gleaming wood cabinets, stainless-steel appliances, and a large sliding door leading to a private enclosed brick patio—perfect for morning coffee, grilling, or entertaining guests. The spacious living room opens to a sunny balcony, extending the living space and filling the home with warmth and light.
Upstairs, you’ll find three generously sized bedrooms, including a bright and airy primary suite complete with two closets and an updated bath with walk-in shower. Enjoy ample parking, a large green common area, and a playground and basketball court just steps from your front door. The low condo fee covers water, sewer, trash, snow removal and exterior maintenance—an incredible value for this well-kept community.
Ideally located in West Springfield, this home offers easy access to I-95, the Franconia-Springfield Metro, Springfield Town Center, Burke Lake Park, Lake Accotink Park, and top-rated Fairfax County schools. Aggressively priced to sell fast—move-in ready and waiting for you to call it home!
Listing Agent
(540) 207-6744 hryckiewiczj08@gmail.com CENTURY 21 New Millennium License #0225226809 Listed on: 11/06/2025

Townhouse Details
Home Type
- Townhome
Est. Annual Taxes
- $4,428
Year Built
- Built in 1974
Lot Details
- Backs To Open Common Area
- Partially Fenced Property
HOA Fees
- $345 Monthly HOA Fees
Home Design
- Colonial Architecture
- Traditional Architecture
- Block Foundation
- Asphalt Roof
- Vinyl Siding
Interior Spaces
- 1,280 Sq Ft Home
- Property has 3 Levels
- Living Room
- Dining Room
Kitchen
- Electric Oven or Range
- Stove
- Range Hood
- Ice Maker
- Dishwasher
- Disposal
Bedrooms and Bathrooms
- 3 Bedrooms
Laundry
- Dryer
- Washer
Unfinished Basement
- Connecting Stairway
- Interior Basement Entry
- Laundry in Basement
Parking
- Assigned parking located at #7217
- Paved Parking
- Parking Lot
- Parking Permit Included
- 3 Assigned Parking Spaces
Outdoor Features
- Balcony
- Patio
Schools
- Rolling Valley Elementary School
- Key Middle School
- John R. Lewis High School
Utilities
- Heat Pump System
- Vented Exhaust Fan
- Electric Water Heater
Listing and Financial Details
- Assessor Parcel Number 0894 07 0021A
Community Details
Overview
- Association fees include common area maintenance, lawn maintenance, road maintenance, snow removal, trash, water, sewer, reserve funds, management
- Burke Community Management Group Condos
- Bentley Village Subdivision
Amenities
- Common Area
Recreation
- Community Basketball Court
- Community Playground
Pet Policy
- Pets Allowed
Map
Home Values in the Area
Average Home Value in this Area
Tax History
| Year | Tax Paid | Tax Assessment Tax Assessment Total Assessment is a certain percentage of the fair market value that is determined by local assessors to be the total taxable value of land and additions on the property. | Land | Improvement |
|---|---|---|---|---|
| 2025 | $4,394 | $394,490 | $79,000 | $315,490 |
| 2024 | $4,394 | $379,320 | $76,000 | $303,320 |
| 2023 | $3,822 | $338,680 | $68,000 | $270,680 |
| 2022 | $3,873 | $338,680 | $68,000 | $270,680 |
| 2021 | $3,749 | $319,510 | $64,000 | $255,510 |
| 2020 | $3,567 | $301,420 | $60,000 | $241,420 |
| 2019 | $3,447 | $291,230 | $58,000 | $233,230 |
| 2018 | $3,004 | $261,190 | $52,000 | $209,190 |
| 2017 | $3,032 | $261,190 | $52,000 | $209,190 |
| 2016 | $2,990 | $258,130 | $52,000 | $206,130 |
Property History
| Date | Event | Price | List to Sale | Price per Sq Ft | Prior Sale |
|---|---|---|---|---|---|
| 11/06/2025 11/06/25 | For Sale | $399,000 | +45.1% | $312 / Sq Ft | |
| 02/17/2017 02/17/17 | Sold | $275,000 | 0.0% | $215 / Sq Ft | View Prior Sale |
| 01/17/2017 01/17/17 | Pending | -- | -- | -- | |
| 01/08/2017 01/08/17 | For Sale | $275,000 | 0.0% | $215 / Sq Ft | |
| 01/08/2017 01/08/17 | Off Market | $275,000 | -- | -- | |
| 01/07/2017 01/07/17 | For Sale | $275,000 | 0.0% | $215 / Sq Ft | |
| 12/26/2016 12/26/16 | Off Market | $275,000 | -- | -- | |
| 11/07/2016 11/07/16 | For Sale | $275,000 | 0.0% | $215 / Sq Ft | |
| 11/01/2016 11/01/16 | Off Market | $275,000 | -- | -- | |
| 09/28/2016 09/28/16 | For Sale | $275,000 | -1.8% | $215 / Sq Ft | |
| 07/24/2015 07/24/15 | Sold | $280,000 | +0.9% | $219 / Sq Ft | View Prior Sale |
| 06/16/2015 06/16/15 | Pending | -- | -- | -- | |
| 06/10/2015 06/10/15 | Price Changed | $277,400 | -2.6% | $217 / Sq Ft | |
| 04/09/2015 04/09/15 | For Sale | $284,900 | +29.5% | $223 / Sq Ft | |
| 03/12/2012 03/12/12 | Sold | $220,000 | -6.3% | $172 / Sq Ft | View Prior Sale |
| 02/07/2012 02/07/12 | Pending | -- | -- | -- | |
| 01/27/2012 01/27/12 | For Sale | $234,900 | -- | $184 / Sq Ft |
Purchase History
| Date | Type | Sale Price | Title Company |
|---|---|---|---|
| Warranty Deed | $300,000 | -- |
Mortgage History
| Date | Status | Loan Amount | Loan Type |
|---|---|---|---|
| Open | $300,000 | Purchase Money Mortgage |
Source: Bright MLS
MLS Number: VAFX2277562
APN: 0894-07-0021A
- 8019 Tanworth Ct
- 7310 Eggar Woods Ln
- 7219 Kousa Ln
- 7204 Ming Tree Ct
- 7206 Joshua Tree Ln
- 7204 Joshua Tree Ln
- 7802 Harrowgate Cir Unit C
- 8110 Squirrel Run Rd
- 8126 Viola St
- 7814 Solomon Seal Dr
- 7354 Hidden Knolls Ct
- 0 Edge Creek Ln
- 7806 Solomon Seal Dr
- 6902 Ontario St
- 7517 Chancellor Way
- 7714 Shootingstar Dr
- 8101 Greeley Blvd
- 7836 Anson Ct
- 7230 Lackawanna Dr
- 6815 Bluecurl Cir
- 7014 Maple Tree Ln
- 6919 Rolling Rd
- 7386 Hidden Knolls Ct
- 7385 Hidden Knolls Ct
- 7267 Olde Lantern Way
- 7794 Ballston Dr
- 7777 Turlock Rd
- 6918 Ashbury Dr
- 7107 Dudrow Ct
- 7012 Hadlow Dr
- 8537 Hooes Rd
- 7826 Glenister Dr
- 8020 Sleepy View Ln
- 7700 Newington Forest Ave
- 7810 Newington Woods Dr
- 8626 Kerry Ln
- 7317 Hampton Manor Place
- 7808 Tower Woods Dr
- 6828 Ridgeway Dr
- 8587 Tyrolean Way
