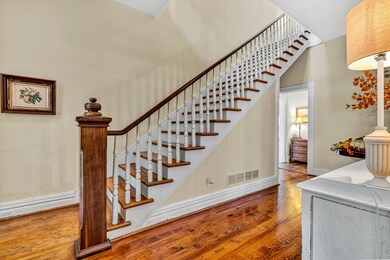
7217 La Marre Dr Roanoke, VA 24019
Highlights
- In Ground Pool
- Stream or River on Lot
- No HOA
- Fireplace in Kitchen
- Sun or Florida Room
- Breakfast Area or Nook
About This Home
As of November 2024A masterpiece in quality and workmanship, this historic gem, circa 1881 was part of the former Trout Family Farm. It is completely remodeled and upgraded with large living and gathering spaces throughout. Located in the heart of Hollins on a picturesque, fenced setting with extensive landscaping and a beautiful saltwater pool and pool house, this home is a relaxing retreat of elegance and charm. Features include 5 bedrooms, 3 baths with primary ensuite BR on both entry and upper level, FR, LR, DR, and 2 car garage. Upgrades include new architectural roof (2019), hardwood floors, new windows, new hvac, new baths, and chefs eat-in-kitchen. Over 3500+sq ft, this thoughtfully planned home is the essence of modern family living with details and finishes for the discerning buyer.
Last Agent to Sell the Property
WAINWRIGHT & CO., REALTORS(r)- LAKE License #0225081140 Listed on: 09/13/2024

Home Details
Home Type
- Single Family
Est. Annual Taxes
- $4,262
Year Built
- Built in 1881
Lot Details
- 1.18 Acre Lot
- Fenced Yard
- Gentle Sloping Lot
- Garden
- Property is zoned R1
Interior Spaces
- 3,669 Sq Ft Home
- 2-Story Property
- Bookcases
- Gas Log Fireplace
- Drapes & Rods
- Den with Fireplace
- 2 Fireplaces
- Sun or Florida Room
- Screened Porch
- Laundry on main level
Kitchen
- Breakfast Area or Nook
- Cooktop
- Built-In Microwave
- Dishwasher
- Disposal
- Fireplace in Kitchen
Bedrooms and Bathrooms
- 5 Bedrooms | 1 Main Level Bedroom
- Walk-In Closet
- 3 Full Bathrooms
Basement
- Partial Basement
- Sump Pump
Parking
- 2 Car Attached Garage
- 4 Open Parking Spaces
- Off-Street Parking
Outdoor Features
- In Ground Pool
- Stream or River on Lot
- Shed
Schools
- Mountain View Elementary School
- Northside Middle School
- Northside High School
Utilities
- Forced Air Heating and Cooling System
- Heat Pump System
- Natural Gas Water Heater
- Cable TV Available
Community Details
- No Home Owners Association
Ownership History
Purchase Details
Home Financials for this Owner
Home Financials are based on the most recent Mortgage that was taken out on this home.Purchase Details
Home Financials for this Owner
Home Financials are based on the most recent Mortgage that was taken out on this home.Similar Homes in Roanoke, VA
Home Values in the Area
Average Home Value in this Area
Purchase History
| Date | Type | Sale Price | Title Company |
|---|---|---|---|
| Deed | $699,950 | First Choice Title | |
| Deed | $335,000 | Fidelity National Ttl Ins Co |
Mortgage History
| Date | Status | Loan Amount | Loan Type |
|---|---|---|---|
| Previous Owner | $199,000 | Credit Line Revolving |
Property History
| Date | Event | Price | Change | Sq Ft Price |
|---|---|---|---|---|
| 11/01/2024 11/01/24 | Sold | $699,950 | -4.1% | $191 / Sq Ft |
| 09/19/2024 09/19/24 | Pending | -- | -- | -- |
| 09/13/2024 09/13/24 | For Sale | $729,950 | +117.9% | $199 / Sq Ft |
| 08/27/2019 08/27/19 | Sold | $335,000 | -4.0% | $91 / Sq Ft |
| 08/12/2019 08/12/19 | Pending | -- | -- | -- |
| 08/06/2019 08/06/19 | For Sale | $349,000 | -- | $95 / Sq Ft |
Tax History Compared to Growth
Tax History
| Year | Tax Paid | Tax Assessment Tax Assessment Total Assessment is a certain percentage of the fair market value that is determined by local assessors to be the total taxable value of land and additions on the property. | Land | Improvement |
|---|---|---|---|---|
| 2024 | $4,262 | $409,800 | $57,600 | $352,200 |
| 2023 | $3,846 | $362,800 | $50,400 | $312,400 |
| 2022 | $3,363 | $308,500 | $42,000 | $266,500 |
| 2021 | $3,273 | $300,300 | $40,800 | $259,500 |
| 2020 | $3,051 | $279,900 | $40,800 | $239,100 |
| 2019 | $3,006 | $275,800 | $40,800 | $235,000 |
| 2018 | $2,733 | $261,900 | $40,800 | $221,100 |
| 2017 | $2,733 | $250,700 | $40,800 | $209,900 |
| 2016 | $2,674 | $245,300 | $40,800 | $204,500 |
| 2015 | $2,608 | $239,300 | $42,500 | $196,800 |
| 2014 | $2,614 | $239,800 | $42,500 | $197,300 |
Agents Affiliated with this Home
-
Katherine Baker
K
Seller's Agent in 2024
Katherine Baker
WAINWRIGHT & CO., REALTORS(r)- LAKE
(540) 793-4123
38 Total Sales
-
Grant Snyder
G
Buyer's Agent in 2024
Grant Snyder
LONG & FOSTER - OAK GROVE
(540) 797-8396
134 Total Sales
-
Dayna Patrick

Seller's Agent in 2019
Dayna Patrick
RE/MAX
(540) 384-0504
231 Total Sales
Map
Source: Roanoke Valley Association of REALTORS®
MLS Number: 910944
APN: 027.12-02-03
- 922 Hugh Ave
- 915 Ridgecrest Dr
- 915 Chester Ave
- 830 Dexter Rd
- 713 Hugh Ave
- 635 Ridgecrest Dr
- 735 Goodland Ave
- 8531 Muirfield Cir
- 897 Walhalla Ct
- 8715 Little Hoop Rd
- 8525 Muirfield Cir
- 517 Boxley Rd
- 6714 Jasmine Cir
- 831 Sumpter Place
- 1290 Trafalgar Dr
- 1252 Trafalgar Dr
- 1380 Crutchfield St
- 0 Chester Dr
- 1112 Gaston Dr
- 459 Elden Ave






