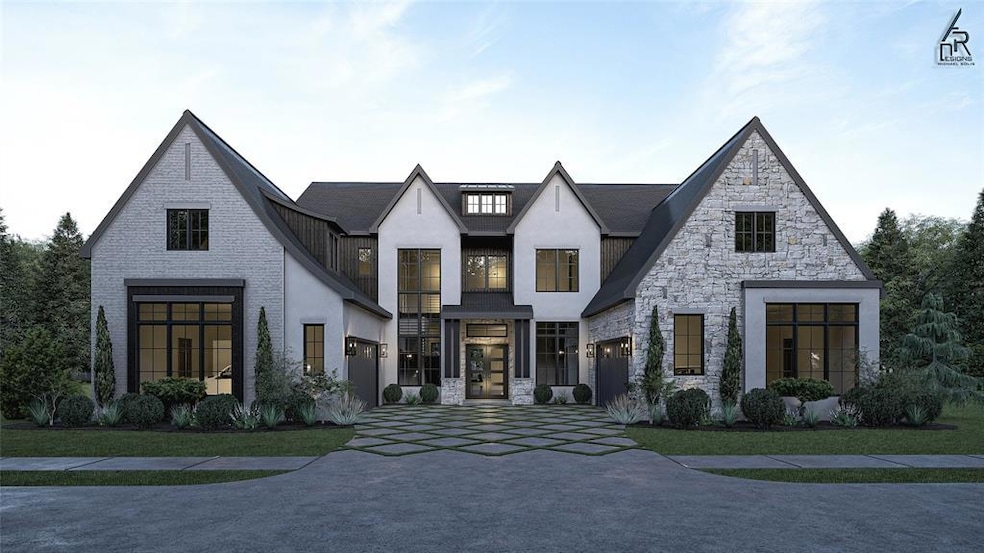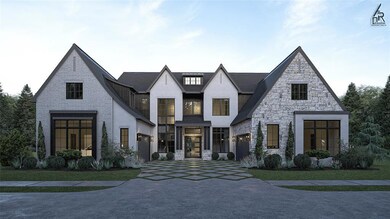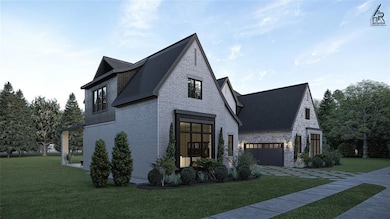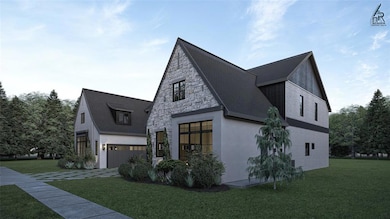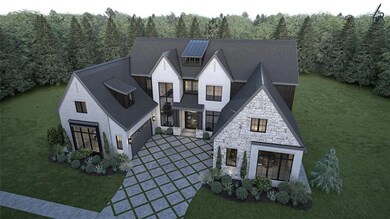7217 Sunset Sail Ave Edmond, OK 73034
East Edmond NeighborhoodEstimated payment $7,554/month
Highlights
- Wooded Lot
- Vaulted Ceiling
- Wood Flooring
- Centennial Elementary School Rated A
- Traditional Architecture
- Bonus Room
About This Home
* Builder’s Incentive! Get under contract by Dec. 31 for $5000 in concessions or buy downs! Absolutely stunning, perfect family home!! This show stopper has it all! 4 beds(2 up/2 down) + an office + a bonus/playroom + a 32 ft long theater room w/ vaulted ceiling + a butler's pantry + a 4 car garage!! A two car garage on each side of the home creates a grand entrance to this 4310 sq ft luxury home! The exterior is highlighted by the beautiful oversized windows, allowing natural light to flow throughout the home and show off the beautiful woods behind the home. Stunning 12 ft ceilings throughout the living and kitchen offer a spacious, luxurious feel! The living room offers a wall of HUGE windows facing a natural wooded backdrop. Entertaining and cooking in this kitchen will be a joy! In the kitchen, you will find a a great open concept with large island and high end stainless steel appliances (including a built in double fridge), along with solid wood custom cabinets. Hide the mess by prepping in this awesome butler's pantry! A true chef (or mom)'s dream! This 1st floor offers an amazing split layout with the beautiful master featuring a wall of windows and 12 ft ceilings on 1 side, and a true mother-in-law suite with a built in desk on the other side, along with an beautiful office w/ built ins. Upstairs offers 2 more bedrooms, a bathroom, AND 2 HUGE bonus rooms!!! Add to that an extra large covered patio for you to sit and enjoy the peace and quiet or watch the kids play. What more could you ask for?
Cottage Grove offers luxury living with a nature focused lifestyle with walking trails through the woods, a fishing pond, and a quaint little family park. Just minutes away, you will find all of the shopping and entertainment on the I-35 corridor - Crest grocery, Sams, Starbucks, Showbiz Theater, and more coming soon!! Located in the Edmond Schools System! *Renderings are representations and not binding for the final designs. Home to be completed in December.
Home Details
Home Type
- Single Family
Year Built
- Built in 2025 | Under Construction
Lot Details
- 9,426 Sq Ft Lot
- South Facing Home
- Interior Lot
- Sprinkler System
- Wooded Lot
HOA Fees
- $42 Monthly HOA Fees
Parking
- 4 Car Attached Garage
- Garage Door Opener
- Driveway
Home Design
- Home is estimated to be completed on 12/1/25
- Traditional Architecture
- Brick Exterior Construction
- Slab Foundation
- Architectural Shingle Roof
- Stucco
- Stone
Interior Spaces
- 4,310 Sq Ft Home
- 2-Story Property
- Woodwork
- Vaulted Ceiling
- Ceiling Fan
- Gas Log Fireplace
- Home Office
- Bonus Room
- Game Room
- Inside Utility
- Laundry Room
Kitchen
- Electric Oven
- Self-Cleaning Oven
- Gas Range
- Free-Standing Range
- Microwave
- Dishwasher
- Disposal
Flooring
- Wood
- Carpet
- Tile
Bedrooms and Bathrooms
- 4 Bedrooms
- Possible Extra Bedroom
Home Security
- Home Security System
- Fire and Smoke Detector
Outdoor Features
- Covered Patio or Porch
- Rain Gutters
Schools
- Red Bud Elementary School
- Central Middle School
- Memorial High School
Utilities
- Central Heating and Cooling System
- Tankless Water Heater
- High Speed Internet
Community Details
- Association fees include greenbelt, maintenance common areas
- Mandatory home owners association
Listing and Financial Details
- Legal Lot and Block 4 / 5
Map
Home Values in the Area
Average Home Value in this Area
Property History
| Date | Event | Price | List to Sale | Price per Sq Ft |
|---|---|---|---|---|
| 07/17/2025 07/17/25 | Price Changed | $1,199,000 | +11.5% | $278 / Sq Ft |
| 06/28/2025 06/28/25 | Price Changed | $1,075,000 | +13.2% | $249 / Sq Ft |
| 06/14/2025 06/14/25 | For Sale | $950,000 | -- | $220 / Sq Ft |
Source: MLSOK
MLS Number: 1175713
- 7201 Sunset Sail Ave
- 7225 Sunset Sail Ave
- 7125 Sunset Sail Ave
- 7224 Sunset Sail Ave
- 7216 Sunset Sail Ave
- 7117 Sunset Sail Ave
- Tahoe Plan at Stone Hill at Iron Horse Ranch
- Laguna Plan at Stone Hill at Iron Horse Ranch
- Monrovia Plan at Stone Hill at Iron Horse Ranch
- Monterey Plan at Stone Hill at Iron Horse Ranch
- The Montgomery Plan at Stone Hill at Iron Horse Ranch
- Arroyo Plan at Stone Hill at Iron Horse Ranch
- Fremont Plan at Stone Hill at Iron Horse Ranch
- Del Mar Plan at Stone Hill at Iron Horse Ranch
- Altadena Plan at Stone Hill at Iron Horse Ranch
- Catalina Plan at Stone Hill at Iron Horse Ranch
- 2917 Kite Tail Crossing
- The Montgomery Plan at Cottage Grove
- Tahoe Plan at Cottage Grove
- Fremont Plan at Cottage Grove
- 8201 Mountain Oak Dr
- 8225 Mountain Oak Dr
- 8233 Mountain Oak Dr
- 6141 Bradford Pear Ln
- 8216 Crew Ln
- 5941 Bradford Pear Ln
- 8317 Rainier St
- 5340 Riverrun Ct
- 4220 Calm Waters Way
- 13 Berkshire Dr
- 2700 Pacifica Ln
- 623 Rimrock Rd
- 428 Sundance Ln
- 2013 Three Stars Rd
- 1900 Kickingbird Rd
- 1820 Three Stars Rd
- 1820 Windhill Ave
- 1919 E 2nd St
- 1600 Kickingbird Rd
- 1920 E 2nd St
