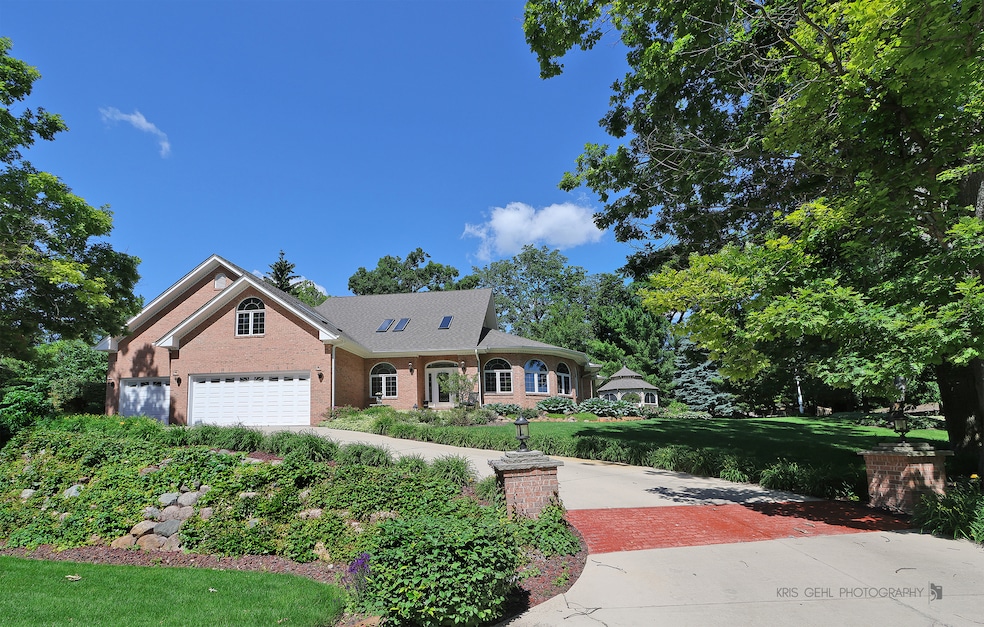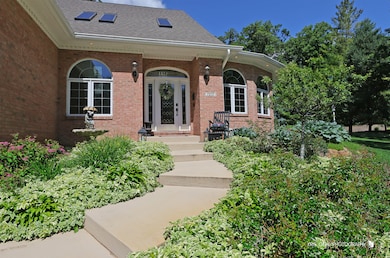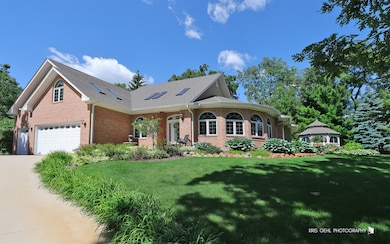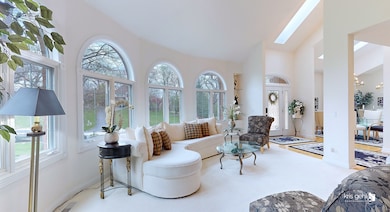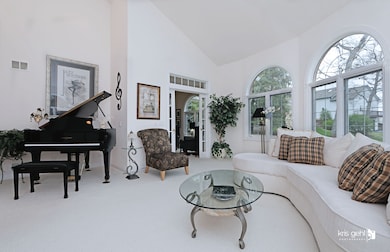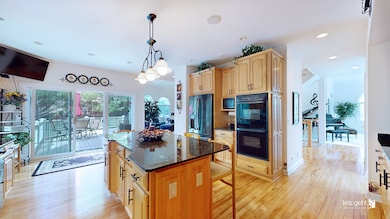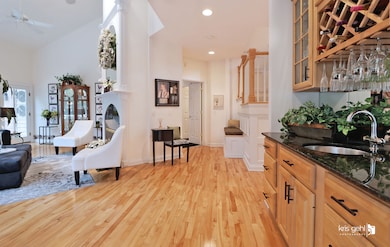
7217 Viscaya Dr Spring Grove, IL 60081
Northeast Fox Lake NeighborhoodHighlights
- Lake Front
- Boat Slip
- Open Floorplan
- Boat Dock
- Home Theater
- Lake Privileges
About This Home
As of May 2025Live just 292 steps from the Chain O'Lakes with your own deeded pier space on Grass Lake! This custom brick and cedar home offers an open layout with panoramic lake views and a heated 3-car garage. The main level features a seamless flow between the kitchen and living areas, while the primary suite impresses with vaulted ceilings, a two-sided fireplace, a walk-in closet, and a spa-like bath with heated floors. Upstairs, you'll find two more bedrooms, a full bath, and a bright bonus room. The walk-out lower level is an entertainer's dream with a media room, guest suite, wet bar, and open seating area. Outside, enjoy your private oasis with a waterfall, gazebo, porch swing, pergola, and a large deck with a built-in gas grill. With direct lake access and a private pier, this home is ideal for boating and water lovers!
Last Agent to Sell the Property
Compass License #475129164 Listed on: 04/04/2025

Home Details
Home Type
- Single Family
Est. Annual Taxes
- $16,312
Year Built
- Built in 1998
Lot Details
- 0.7 Acre Lot
- Lot Dimensions are 208.7 x 128 x 236.8 x 141.7
- Lake Front
- Landscaped Professionally
- Paved or Partially Paved Lot
- Mature Trees
HOA Fees
- $33 Monthly HOA Fees
Parking
- 3 Car Garage
Home Design
- Brick Exterior Construction
- Concrete Perimeter Foundation
Interior Spaces
- 5,500 Sq Ft Home
- 3-Story Property
- Open Floorplan
- Central Vacuum
- Built-In Features
- Bar
- Ceiling Fan
- Skylights
- Window Screens
- Entrance Foyer
- Family Room
- Living Room with Fireplace
- 5 Fireplaces
- Sitting Room
- Formal Dining Room
- Home Theater
- Library
- Bonus Room
- Game Room
- Lower Floor Utility Room
- Storage Room
- Wood Flooring
- Water Views
Kitchen
- Double Oven
- Cooktop
- Microwave
- Dishwasher
- Wine Refrigerator
- Granite Countertops
Bedrooms and Bathrooms
- 4 Bedrooms
- 4 Potential Bedrooms
- Main Floor Bedroom
- Fireplace in Primary Bedroom
- Walk-In Closet
- Bathroom on Main Level
- Dual Sinks
- Soaking Tub
- Separate Shower
Laundry
- Laundry Room
- Dryer
- Washer
- Sink Near Laundry
Basement
- Basement Fills Entire Space Under The House
- Sump Pump
- Fireplace in Basement
- Finished Basement Bathroom
Home Security
- Intercom
- Carbon Monoxide Detectors
Outdoor Features
- Tideland Water Rights
- Boat Slip
- Docks
- Lake Privileges
- Deck
- Patio
- Gazebo
- Pergola
- Outdoor Grill
Schools
- Lotus Elementary School
- Stanton Middle School
- Grant Community High School
Utilities
- Forced Air Zoned Heating and Cooling System
- Heating System Uses Natural Gas
- Well
- Water Softener Leased
- Septic Tank
Community Details
Overview
- Community Lake
Amenities
- Common Area
Recreation
- Boat Dock
Ownership History
Purchase Details
Home Financials for this Owner
Home Financials are based on the most recent Mortgage that was taken out on this home.Purchase Details
Purchase Details
Purchase Details
Purchase Details
Purchase Details
Similar Homes in Spring Grove, IL
Home Values in the Area
Average Home Value in this Area
Purchase History
| Date | Type | Sale Price | Title Company |
|---|---|---|---|
| Warranty Deed | $743,000 | Chicago Title | |
| Interfamily Deed Transfer | -- | None Available | |
| Warranty Deed | $59,000 | -- | |
| Interfamily Deed Transfer | -- | -- | |
| Quit Claim Deed | -- | -- | |
| Interfamily Deed Transfer | -- | -- | |
| Quit Claim Deed | -- | -- |
Mortgage History
| Date | Status | Loan Amount | Loan Type |
|---|---|---|---|
| Previous Owner | $279,600 | New Conventional | |
| Previous Owner | $256,400 | New Conventional | |
| Previous Owner | $35,000 | Unknown | |
| Previous Owner | $273,400 | Unknown | |
| Previous Owner | $275,000 | Balloon | |
| Previous Owner | $285,000 | Unknown |
Property History
| Date | Event | Price | Change | Sq Ft Price |
|---|---|---|---|---|
| 05/22/2025 05/22/25 | Sold | $743,000 | -7.1% | $135 / Sq Ft |
| 05/02/2025 05/02/25 | Pending | -- | -- | -- |
| 04/19/2025 04/19/25 | Price Changed | $800,000 | -5.9% | $145 / Sq Ft |
| 04/04/2025 04/04/25 | For Sale | $850,000 | -- | $155 / Sq Ft |
Tax History Compared to Growth
Tax History
| Year | Tax Paid | Tax Assessment Tax Assessment Total Assessment is a certain percentage of the fair market value that is determined by local assessors to be the total taxable value of land and additions on the property. | Land | Improvement |
|---|---|---|---|---|
| 2024 | $16,312 | $211,927 | $21,118 | $190,809 |
| 2023 | $16,312 | $185,829 | $18,909 | $166,920 |
| 2022 | $18,434 | $202,709 | $27,609 | $175,100 |
| 2021 | $17,704 | $189,147 | $25,762 | $163,385 |
| 2020 | $17,429 | $183,924 | $25,051 | $158,873 |
| 2019 | $16,486 | $175,886 | $23,956 | $151,930 |
| 2018 | $9,562 | $164,083 | $24,327 | $139,756 |
| 2017 | $15,616 | $156,180 | $23,155 | $133,025 |
| 2016 | $16,606 | $150,724 | $22,346 | $128,378 |
| 2015 | $16,480 | $153,152 | $21,778 | $131,374 |
| 2014 | $15,302 | $146,852 | $33,716 | $113,136 |
| 2012 | $13,999 | $146,852 | $33,716 | $113,136 |
Agents Affiliated with this Home
-
Barbara Kuebler-Noote

Seller's Agent in 2025
Barbara Kuebler-Noote
Compass
(224) 540-3971
3 in this area
331 Total Sales
-
Carolyn Schartz

Buyer's Agent in 2025
Carolyn Schartz
Baird Warner
(847) 502-0918
4 in this area
191 Total Sales
Map
Source: Midwest Real Estate Data (MRED)
MLS Number: 12309953
APN: 01-34-122-015
- 27517 W Ashland Ave
- 38623 N Konen Ave
- 6976 Brightwater Dr
- 27726 Hill Dr
- 38425 N 3rd Ave
- 39071 N Jackson Dr
- Lots 11 & 12 W Ravine Dr
- Lots 8 & 9 W Ravine Dr
- 39091 N Mound Ave
- 39175 NW End Dr
- 39132 N Mound Ave
- 8300 Reva Bay Ln Unit SLIP5
- 8300 Reva Bay Ln Unit SLIP4
- 39080 N Jackson Dr
- 38480 N 6th Ave
- 38227 N 3rd Ave
- 8215 Balsam Ct
- 978 Eastshore Dr
- 8320 Evergreen Ct
- 38717 N Lake St
