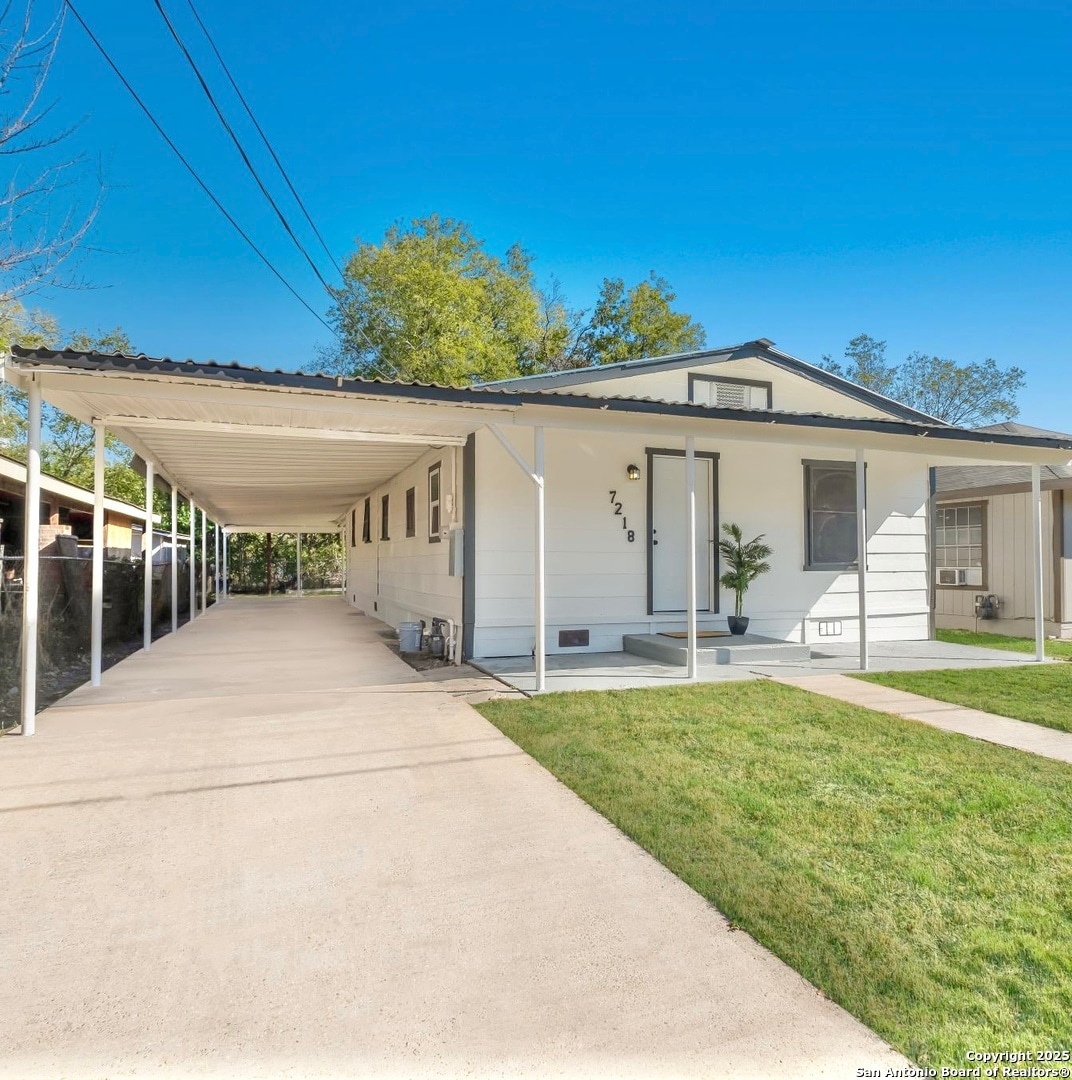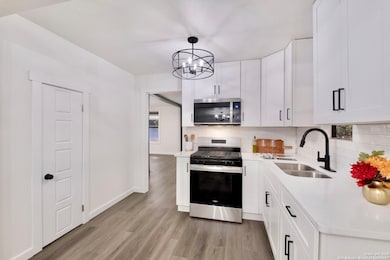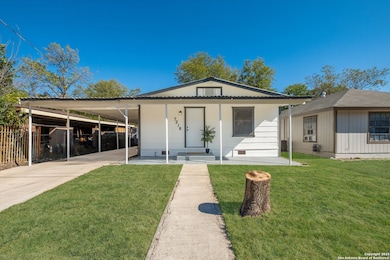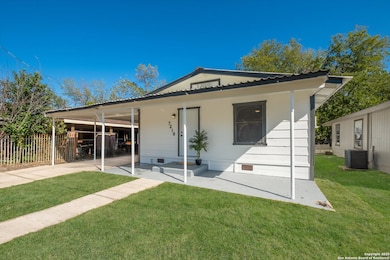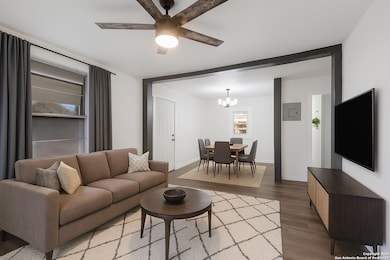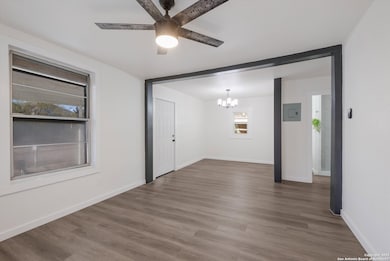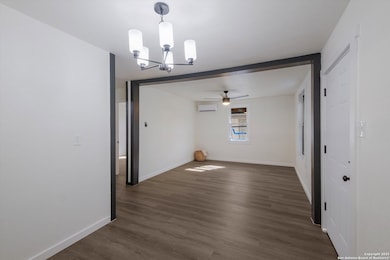
7218 Luna Ct San Antonio, TX 78211
South San Antonio NeighborhoodEstimated payment $1,290/month
Highlights
- Hot Property
- Solid Surface Countertops
- Eat-In Kitchen
- Custom Closet System
- Covered Patio or Porch
- Attic Fan
About This Home
**OPEN HOUSE SUN 11/16 12:30-3PM** Enjoy your ideal home or a smart investment opportunity under $200K! This updated 3-bedroom, 2-bath home offers approximately 1,300 square feet of comfortable living space with modern upgrades throughout. Enjoy a wrap-around carport for convenient parking, brand-new plumbing and electrical systems, and an efficient mini split unit that keeps the home comfortable year-round. The updated leveled foundation provides lasting stability and peace of mind. Freshly installed lush green grass enhances the curb appeal, creating a welcoming first impression that sets this home apart. With no neighbors directly in front or behind, you'll enjoy exceptional privacy, while long-time residents on both sides bring a warm, established community feel. Nestled on a quiet, laid-back block, this home is move-in ready and full of potential perfect for buyers seeking lasting comfort or investors looking for a dependable property.
Home Details
Home Type
- Single Family
Est. Annual Taxes
- $2,893
Year Built
- Built in 1980
Home Design
- Composition Roof
- Roof Vent Fans
Interior Spaces
- 1,316 Sq Ft Home
- Property has 1 Level
- Ceiling Fan
- Attic Fan
Kitchen
- Eat-In Kitchen
- Gas Cooktop
- Stove
- Solid Surface Countertops
Flooring
- Carpet
- Vinyl
Bedrooms and Bathrooms
- 3 Bedrooms
- Custom Closet System
- 2 Full Bathrooms
Laundry
- Laundry on main level
- Washer Hookup
Schools
- Price Elementary School
- Dwight Middle School
- S San Ant High School
Utilities
- One Cooling System Mounted To A Wall/Window
- Window Unit Heating System
- Gas Water Heater
Additional Features
- Covered Patio or Porch
- 5,536 Sq Ft Lot
Community Details
- Quintana/South San Area Subdivision
Listing and Financial Details
- Legal Lot and Block 123 / 1
- Assessor Parcel Number 112530011230
Map
Home Values in the Area
Average Home Value in this Area
Tax History
| Year | Tax Paid | Tax Assessment Tax Assessment Total Assessment is a certain percentage of the fair market value that is determined by local assessors to be the total taxable value of land and additions on the property. | Land | Improvement |
|---|---|---|---|---|
| 2025 | $205 | $113,202 | $35,870 | $80,720 |
| 2024 | $205 | $102,911 | $35,870 | $81,730 |
| 2023 | $205 | $93,555 | $35,870 | $87,780 |
| 2022 | $2,244 | $85,050 | $27,340 | $82,300 |
| 2021 | $2,078 | $77,318 | $22,860 | $60,260 |
| 2020 | $1,935 | $70,289 | $18,270 | $57,950 |
| 2019 | $1,760 | $63,899 | $18,270 | $46,120 |
| 2018 | $1,601 | $58,090 | $15,330 | $42,760 |
| 2017 | $1,474 | $53,390 | $10,630 | $42,760 |
| 2016 | $1,437 | $52,052 | $7,970 | $44,270 |
| 2015 | $387 | $47,320 | $7,970 | $39,350 |
| 2014 | $387 | $56,670 | $0 | $0 |
Property History
| Date | Event | Price | List to Sale | Price per Sq Ft |
|---|---|---|---|---|
| 11/12/2025 11/12/25 | For Sale | $199,000 | -- | $151 / Sq Ft |
About the Listing Agent

The Neal & Neal Team was founded in 2010 by twin brothers Clint and Shane Neal. Since then this dynamic team has sold over 1 billion dollars in residential real estate in the greater San Antonio area. As the name suggests, the NNT takes a team approach to provide knowledgeable advice, cutting edge technology, and the ultimate level of customer service for all clients. With a keen understanding of the local market, their success is evident in the loyalty of lifetime clients and in their business
Shane's Other Listings
Source: San Antonio Board of REALTORS®
MLS Number: 1922420
APN: 11253-001-1230
- 3007 Mc Arthur Ave Unit 201
- 143 Price Ave
- 519 Price Ave
- 3107 Golden Ave
- 4 Golden Ave
- 5854 Golden Ave
- 5 Golden Ave
- 3 Golden Ave
- 6 Golden Ave
- 2 Golden Ave
- 3400 Golden Ave
- 518 Briggs St
- 127 Hopi St
- 1117 Fenfield Ave
- 502 King Ave
- 9314 Campbell Way
- 9118 Campbell Way
- 9310 Campbell Way
- 9226 Campbell Way
- 0 Mayfield West Blvd Unit 1924249
- 823 Bynum Ave Unit 202
- 223 Kelsey Ave
- 518 Briggs St Unit 201
- 1638 W Mayfield Blvd
- 127 Hopi St
- 1723 W Mayfield Blvd Unit 4
- 1723 W Mayfield Blvd Unit 5
- 1723 W Mayfield Blvd Unit 2
- 1723 W Mayfield Blvd Unit 6
- 838 King Ave
- 130 Camino de Oro Unit 209.1409770
- 130 Camino de Oro Unit 910.1409772
- 130 Camino de Oro Unit 906.1409774
- 130 Camino de Oro Unit 807.1409775
- 130 Camino de Oro Unit 821.1409771
- 130 Camino de Oro Unit 602.1409773
- 130 Camino de Oro Unit 709.1409769
- 130 Camino de Oro Unit 517.1409768
- 212 Bynum Ave Unit 2
- 1027 King Ave Unit C
