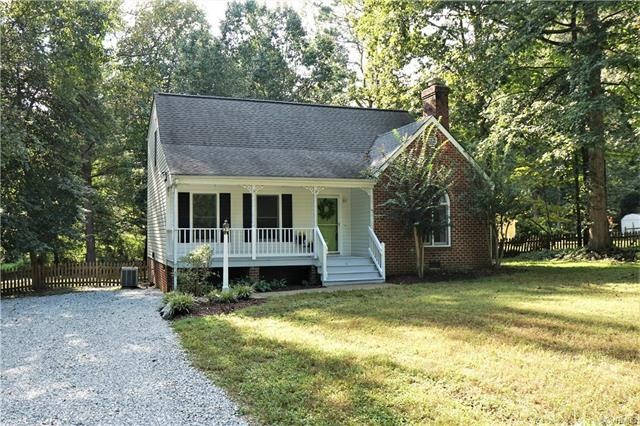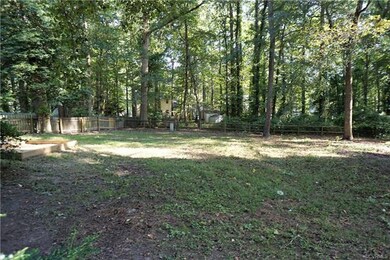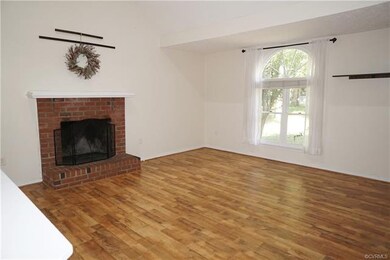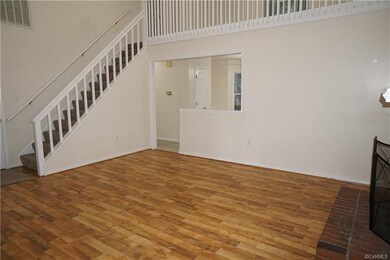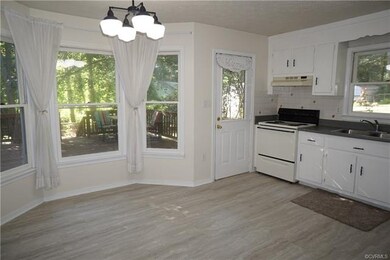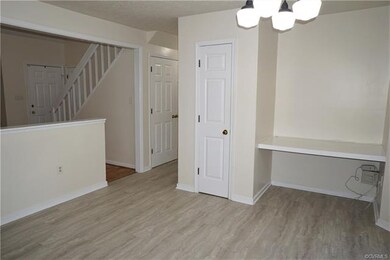
7218 Roedeer Dr Midlothian, VA 23112
Birkdale NeighborhoodHighlights
- Cape Cod Architecture
- Deck
- Loft
- Alberta Smith Elementary School Rated A-
- Cathedral Ceiling
- Balcony
About This Home
As of December 2018Charming Move-in Ready home on HUGE ½ acre fenced lot in Deer Run! Situated on a quiet street (no thru traffic), this lot is a stunner! Plenty of room for the oversized driveway with multiple parking spaces (great for large gatherings!) as well as a level and large back yard that backs to trees for privacy. The front porch is begging for some rocking chairs, and the vaulted living room is spacious, light and bright. The kitchen has white cabinets and new flooring, with a charming bay window nook and pantry. The Master suite upstairs has a large walk-in and a private full bath, and opens to the loft overlooking the living room. Downstairs are 2 more bedrooms, a full bath, and laundry closet. Outside you’ll find a 2-Tier deck – with room for multiple seating areas, and lots of room for play in the huge back yard. Recent updates include: new carpet, new flooring in kitchen and baths, all new neutral interior paint, new vinyl siding, dimensional roof, Heat Pump, and more. Fabulous Hull Street location near all the best restaurants!
Home Details
Home Type
- Single Family
Est. Annual Taxes
- $1,810
Year Built
- Built in 1990
Lot Details
- 0.47 Acre Lot
- Back Yard Fenced
- Level Lot
- Zoning described as R12
Home Design
- Cape Cod Architecture
- Frame Construction
- Vinyl Siding
Interior Spaces
- 1,601 Sq Ft Home
- 1-Story Property
- Cathedral Ceiling
- Fireplace Features Masonry
- Bay Window
- Loft
- Crawl Space
Kitchen
- Eat-In Kitchen
- Stove
- Dishwasher
Flooring
- Carpet
- Laminate
Bedrooms and Bathrooms
- 3 Bedrooms
- En-Suite Primary Bedroom
- Walk-In Closet
- 2 Full Bathrooms
Parking
- Oversized Parking
- On-Street Parking
Accessible Home Design
- Accessible Full Bathroom
- Accessible Bedroom
- Accessible Kitchen
Outdoor Features
- Balcony
- Deck
- Front Porch
Schools
- Alberta Smith Elementary School
- Bailey Bridge Middle School
- Manchester High School
Utilities
- Central Air
- Heat Pump System
- Water Heater
Community Details
- Deer Run Subdivision
Listing and Financial Details
- Tax Lot 4
- Assessor Parcel Number 726-66-91-95-100-000
Ownership History
Purchase Details
Home Financials for this Owner
Home Financials are based on the most recent Mortgage that was taken out on this home.Purchase Details
Home Financials for this Owner
Home Financials are based on the most recent Mortgage that was taken out on this home.Purchase Details
Home Financials for this Owner
Home Financials are based on the most recent Mortgage that was taken out on this home.Purchase Details
Home Financials for this Owner
Home Financials are based on the most recent Mortgage that was taken out on this home.Purchase Details
Home Financials for this Owner
Home Financials are based on the most recent Mortgage that was taken out on this home.Similar Homes in Midlothian, VA
Home Values in the Area
Average Home Value in this Area
Purchase History
| Date | Type | Sale Price | Title Company |
|---|---|---|---|
| Warranty Deed | $205,000 | Dominion Capital Title Llc | |
| Warranty Deed | $164,000 | Day Title Services Lc | |
| Warranty Deed | $150,000 | -- | |
| Warranty Deed | $217,000 | -- | |
| Warranty Deed | $188,000 | -- |
Mortgage History
| Date | Status | Loan Amount | Loan Type |
|---|---|---|---|
| Open | $194,750 | New Conventional | |
| Previous Owner | $131,200 | New Conventional | |
| Previous Owner | $7,500 | Stand Alone Second | |
| Previous Owner | $146,876 | FHA | |
| Previous Owner | $162,750 | New Conventional | |
| Previous Owner | $150,400 | New Conventional |
Property History
| Date | Event | Price | Change | Sq Ft Price |
|---|---|---|---|---|
| 12/03/2018 12/03/18 | Sold | $205,000 | -2.4% | $128 / Sq Ft |
| 10/26/2018 10/26/18 | Pending | -- | -- | -- |
| 10/18/2018 10/18/18 | Price Changed | $210,000 | -2.3% | $131 / Sq Ft |
| 10/01/2018 10/01/18 | For Sale | $215,000 | +31.1% | $134 / Sq Ft |
| 02/16/2017 02/16/17 | Sold | $164,000 | -5.2% | $102 / Sq Ft |
| 01/03/2017 01/03/17 | Pending | -- | -- | -- |
| 12/21/2016 12/21/16 | For Sale | $173,000 | +15.3% | $108 / Sq Ft |
| 04/25/2014 04/25/14 | Sold | $150,000 | +3.4% | $94 / Sq Ft |
| 01/18/2014 01/18/14 | Pending | -- | -- | -- |
| 10/05/2013 10/05/13 | For Sale | $145,000 | -- | $91 / Sq Ft |
Tax History Compared to Growth
Tax History
| Year | Tax Paid | Tax Assessment Tax Assessment Total Assessment is a certain percentage of the fair market value that is determined by local assessors to be the total taxable value of land and additions on the property. | Land | Improvement |
|---|---|---|---|---|
| 2025 | $2,872 | $319,900 | $62,000 | $257,900 |
| 2024 | $2,872 | $304,100 | $60,000 | $244,100 |
| 2023 | $2,558 | $281,100 | $57,000 | $224,100 |
| 2022 | $2,338 | $254,100 | $54,000 | $200,100 |
| 2021 | $2,117 | $220,200 | $52,000 | $168,200 |
| 2020 | $1,987 | $209,200 | $50,000 | $159,200 |
| 2019 | $1,871 | $196,900 | $48,000 | $148,900 |
| 2018 | $1,829 | $190,500 | $47,000 | $143,500 |
| 2017 | $1,799 | $182,200 | $44,000 | $138,200 |
| 2016 | $1,692 | $176,200 | $43,000 | $133,200 |
| 2015 | $1,621 | $166,300 | $42,000 | $124,300 |
| 2014 | $1,556 | $159,500 | $41,000 | $118,500 |
Agents Affiliated with this Home
-
Karen Walton

Seller's Agent in 2018
Karen Walton
Share Realty
(804) 512-1729
2 in this area
20 Total Sales
-
Jake Albritton

Buyer's Agent in 2018
Jake Albritton
Keller Williams Realty
(804) 609-1786
1 in this area
208 Total Sales
-
Patrick Riley

Seller's Agent in 2017
Patrick Riley
RVA Elite Realtors
(804) 247-2848
46 Total Sales
-
Joan E Justice

Seller's Agent in 2014
Joan E Justice
Keller Williams Realty
(804) 539-9779
2 in this area
122 Total Sales
-
E
Seller Co-Listing Agent in 2014
Erin Barton
Keller Williams Realty
Map
Source: Central Virginia Regional MLS
MLS Number: 1834844
APN: 726-66-91-95-100-000
- 7211 Norwood Pond Ct
- 7100 Deer Thicket Dr
- 7002 Deer Thicket Dr
- 7396 Norwood Pond Place
- 7501 Winterpock Rd
- 7000 Deer Run Ln
- 13803 Deer Run Cir
- 14206 Triple Crown Dr
- 14423 Hancock Towns Dr
- 7906 Belmont Stakes Dr
- 13813 Kentucky Derby Place
- 7303 Hancock Towns Ln
- 7419 Hancock Towns Ct
- 7410 Hancock Towns Ct Unit M-1
- 7402 Hancock Towns Ct Unit M-5
- 14631 Hancock Towns Dr Unit N6
- 14637 Hancock Towns Dr Unit P-1
- 14639 Hancock Towns Dr Unit P-2
- 14641 Hancock Towns Dr Unit P-3
- 14643 Hancock Towns Dr
