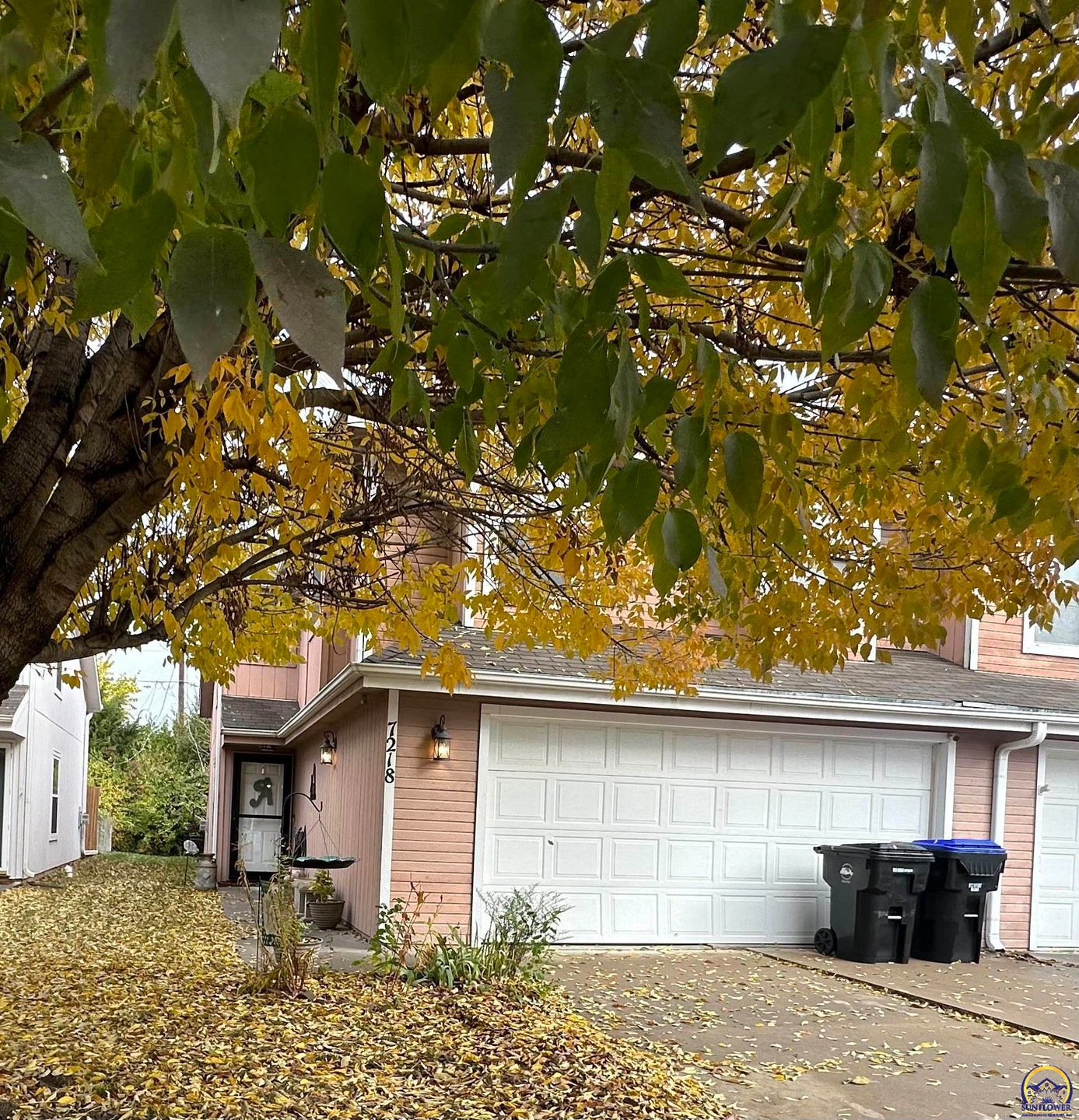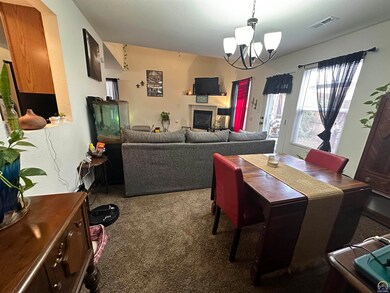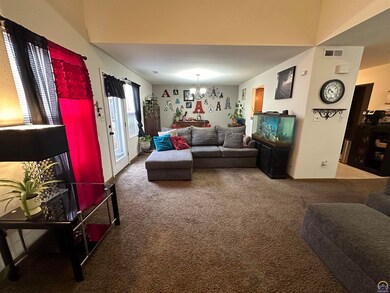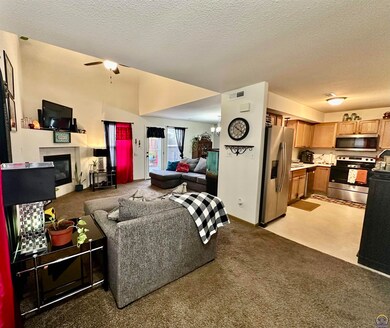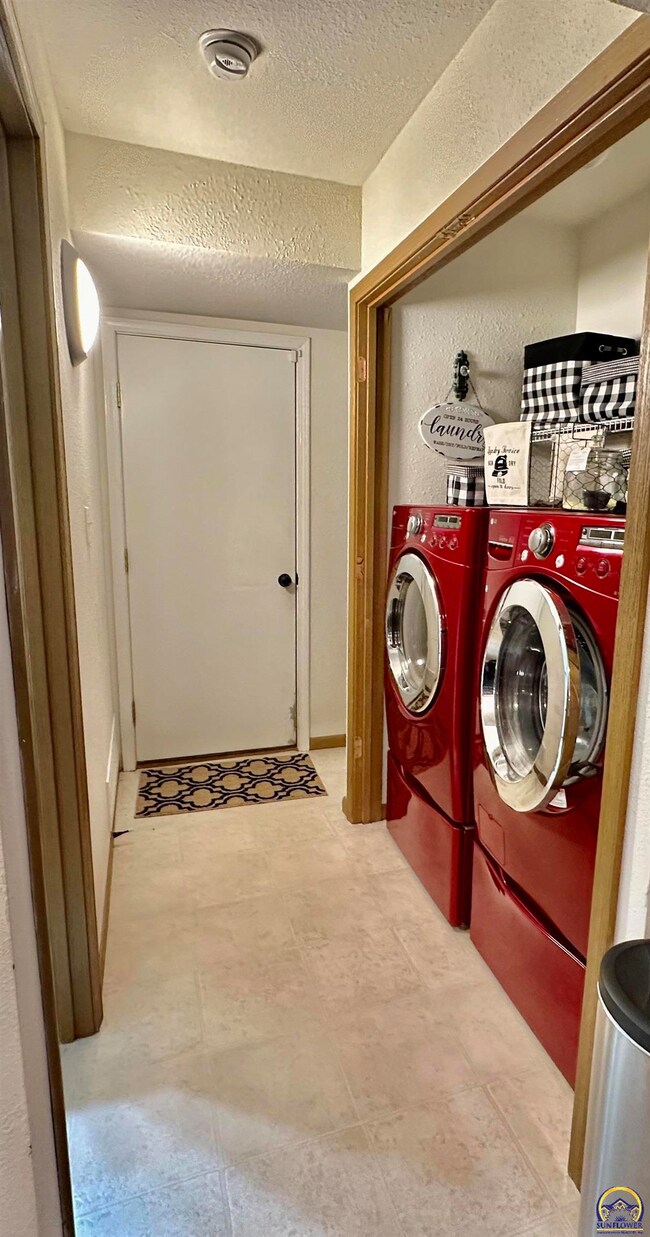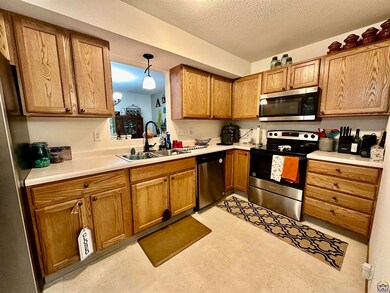
7218 SW 23rd St Topeka, KS 66614
Highlights
- 2 Car Attached Garage
- Patio
- Combination Dining and Living Room
- Indian Hills Elementary School Rated A-
- Forced Air Heating System
- Privacy Fence
About This Home
As of January 2024Back on the market at no-fault to sellers. Termite, whole house, sewer cam on file. Roof will be replaced at sellers expense prior to closing. Half duplex with three bedrooms, two full bathrooms. Main floor laundry area, which allows for easy access and convenience. Additionally, the house has a spacious two-car attached garage, providing ample parking and storage space. The property also includes a private fenced-in yard, offering privacy and security.
Last Agent to Sell the Property
KW One Legacy Partners, LLC License #00230837 Listed on: 10/27/2023

Townhouse Details
Home Type
- Townhome
Est. Annual Taxes
- $2,738
Year Built
- Built in 2004
Lot Details
- Lot Dimensions are 30x130
- Privacy Fence
- Wood Fence
HOA Fees
- $62 Monthly HOA Fees
Parking
- 2 Car Attached Garage
- Garage Door Opener
Home Design
- Half Duplex
- Slab Foundation
- Frame Construction
- Composition Roof
- Stick Built Home
Interior Spaces
- 1,641 Sq Ft Home
- 2-Story Property
- Gas Fireplace
- Living Room with Fireplace
- Combination Dining and Living Room
- Carpet
- Dishwasher
- Laundry on main level
Bedrooms and Bathrooms
- 3 Bedrooms
Schools
- Indian Hills Elementary School
- Washburn Rural Middle School
- Washburn Rural High School
Additional Features
- Patio
- Forced Air Heating System
Community Details
- Association fees include lawn care, snow removal
- West Indian Hills Sub 11 Subdivision
Listing and Financial Details
- Assessor Parcel Number R54049
Ownership History
Purchase Details
Home Financials for this Owner
Home Financials are based on the most recent Mortgage that was taken out on this home.Purchase Details
Home Financials for this Owner
Home Financials are based on the most recent Mortgage that was taken out on this home.Similar Homes in Topeka, KS
Home Values in the Area
Average Home Value in this Area
Purchase History
| Date | Type | Sale Price | Title Company |
|---|---|---|---|
| Warranty Deed | -- | Security 1St Title | |
| Interfamily Deed Transfer | -- | Kansas Secured Title | |
| Warranty Deed | -- | Kansas Secured Title |
Mortgage History
| Date | Status | Loan Amount | Loan Type |
|---|---|---|---|
| Open | $171,900 | New Conventional | |
| Previous Owner | $125,631 | FHA | |
| Previous Owner | $125,631 | FHA | |
| Previous Owner | $359,200 | Unknown |
Property History
| Date | Event | Price | Change | Sq Ft Price |
|---|---|---|---|---|
| 01/11/2024 01/11/24 | Sold | -- | -- | -- |
| 12/06/2023 12/06/23 | Pending | -- | -- | -- |
| 11/30/2023 11/30/23 | For Sale | $192,000 | 0.0% | $117 / Sq Ft |
| 11/29/2023 11/29/23 | Price Changed | $192,000 | +4.3% | $117 / Sq Ft |
| 11/01/2023 11/01/23 | Pending | -- | -- | -- |
| 10/27/2023 10/27/23 | For Sale | $184,000 | +43.8% | $112 / Sq Ft |
| 04/16/2020 04/16/20 | Sold | -- | -- | -- |
| 03/11/2020 03/11/20 | Pending | -- | -- | -- |
| 03/04/2020 03/04/20 | Price Changed | $127,950 | -1.5% | $79 / Sq Ft |
| 10/07/2019 10/07/19 | For Sale | $129,950 | -- | $81 / Sq Ft |
Tax History Compared to Growth
Tax History
| Year | Tax Paid | Tax Assessment Tax Assessment Total Assessment is a certain percentage of the fair market value that is determined by local assessors to be the total taxable value of land and additions on the property. | Land | Improvement |
|---|---|---|---|---|
| 2025 | $3,231 | $21,443 | -- | -- |
| 2023 | $3,231 | $19,533 | $0 | $0 |
| 2022 | $2,738 | $17,286 | $0 | $0 |
| 2021 | $2,384 | $15,031 | $0 | $0 |
| 2020 | $2,660 | $13,347 | $0 | $0 |
| 2019 | $2,582 | $12,834 | $0 | $0 |
| 2018 | $2,228 | $12,460 | $0 | $0 |
| 2017 | $2,554 | $12,216 | $0 | $0 |
| 2014 | $2,536 | $11,977 | $0 | $0 |
Agents Affiliated with this Home
-
Lisa Christopher

Seller's Agent in 2024
Lisa Christopher
KW One Legacy Partners, LLC
(785) 215-4234
78 Total Sales
-
George Warren

Buyer's Agent in 2024
George Warren
Coldwell Banker American Home
(785) 215-7303
60 Total Sales
-
J
Seller's Agent in 2020
John Love
Countrywide Realty, Inc.
Map
Source: Sunflower Association of REALTORS®
MLS Number: 231626
APN: 143-07-0-20-01-020-000
- 7237 SW 23rd Ct
- 7239 SW 23rd Ct
- 7229 SW 23rd Terrace
- 2515 SW Maxfield Rd
- 7627 SW Lowell Ln
- 7419 SW 26th Ct
- 2609 SW Maxfield Rd
- 7631 SW 24th Terrace
- 0000 SW Lowell Ln
- 7700 SW 24th Terrace
- 2521 SW Windermere Ct
- 7034 SW 18th St
- 0000 SW 24th Terrace
- 2721 SW Herefordshire Rd
- 2700 SW Rother Rd
- 7038 SW 17th Terrace
- 2509 SW Staffordshire Rd
- 2008 SW Broadview Dr
- 6821 SW 17th St
- 7628 SW 28th Terrace
