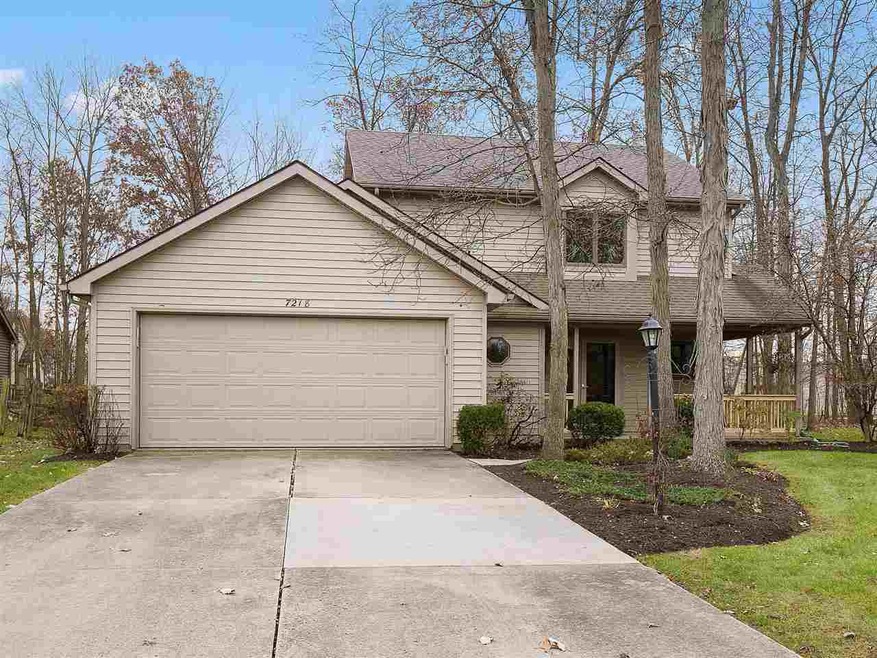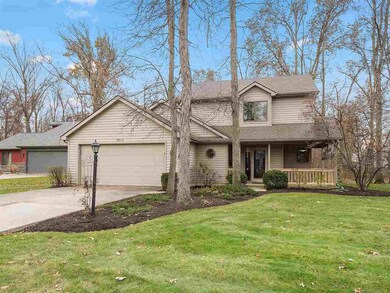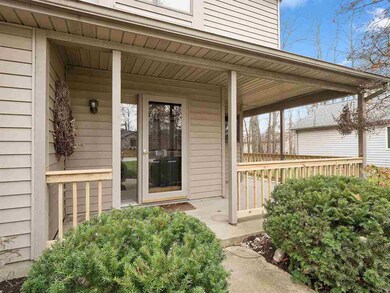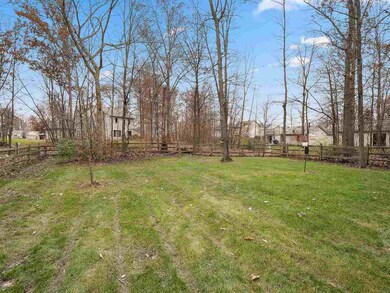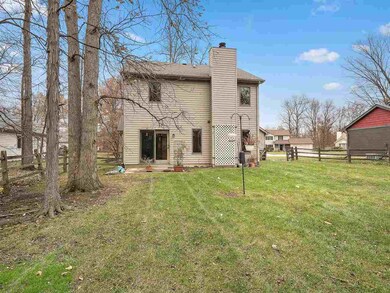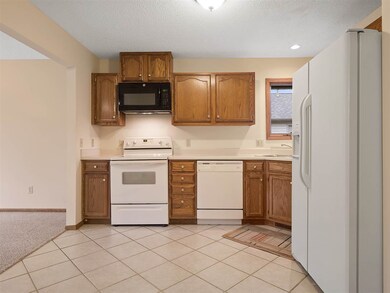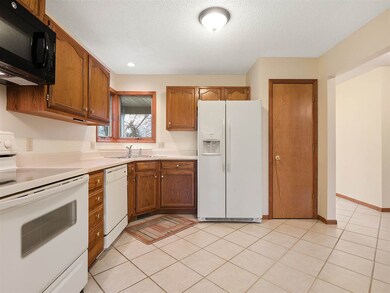
7218 Tangle Oak Place Fort Wayne, IN 46835
Northeast Fort Wayne NeighborhoodHighlights
- Traditional Architecture
- Cul-De-Sac
- Walk-In Closet
- Covered Patio or Porch
- 2 Car Attached Garage
- Bathtub with Shower
About This Home
As of April 2025If you love a wooded area and lot and an updated home with new paint, carpet and vinyl, then don't look any farther for a property. This 3 bedroom 2.5 bath home has been completely redone and is ready for your inspection. Located in Autumn Chase on a Cul-de-sac, this two story home is ready for that new family. The main floor boasts a nice dining area, good size living room, step saver kitchen complete with refrigerator, range, dishwasher, microwave and washer and dryer. A good size foyer awaits your inspection and a wood burning fireplace just in time for these cold winter nights is included. A half bath on the first floor and 3 bedrooms on the upper level has two full baths with an en suite and nice size walk in closet. This property is located just minutes from I-469 and I-69, close to Hospitals, shopping and in a very low traffic area. A fenced in back yard and privacy trees complete this setting. The front porch has been re-done with new wood railing and spindles, but not painted so to season the wood until summer. Don't miss the opportunity to purchase this updated property in a great addition. This home is empty and can close to get you in before Christmas.
Last Agent to Sell the Property
Doug Noll
CENTURY 21 Bradley Realty, Inc Listed on: 11/22/2017
Home Details
Home Type
- Single Family
Est. Annual Taxes
- $2,100
Year Built
- Built in 1992
Lot Details
- 0.25 Acre Lot
- Lot Dimensions are 70x155
- Cul-De-Sac
- Split Rail Fence
- Irregular Lot
Parking
- 2 Car Attached Garage
- Garage Door Opener
- Driveway
Home Design
- Traditional Architecture
- Slab Foundation
- Shingle Roof
- Asphalt Roof
- Cedar
- Vinyl Construction Material
Interior Spaces
- 1,600 Sq Ft Home
- 2-Story Property
- Entrance Foyer
- Living Room with Fireplace
- Pull Down Stairs to Attic
Kitchen
- Electric Oven or Range
- Laminate Countertops
- Disposal
Flooring
- Carpet
- Laminate
Bedrooms and Bathrooms
- 3 Bedrooms
- Walk-In Closet
- Bathtub with Shower
Laundry
- Laundry on main level
- Electric Dryer Hookup
Utilities
- Forced Air Heating and Cooling System
- Heating System Uses Gas
Additional Features
- Covered Patio or Porch
- Suburban Location
Listing and Financial Details
- Assessor Parcel Number 02-08-03-403-010.000-063
Ownership History
Purchase Details
Home Financials for this Owner
Home Financials are based on the most recent Mortgage that was taken out on this home.Purchase Details
Home Financials for this Owner
Home Financials are based on the most recent Mortgage that was taken out on this home.Purchase Details
Home Financials for this Owner
Home Financials are based on the most recent Mortgage that was taken out on this home.Purchase Details
Home Financials for this Owner
Home Financials are based on the most recent Mortgage that was taken out on this home.Similar Homes in Fort Wayne, IN
Home Values in the Area
Average Home Value in this Area
Purchase History
| Date | Type | Sale Price | Title Company |
|---|---|---|---|
| Warranty Deed | $255,000 | Metropolitan Title Of In | |
| Warranty Deed | -- | Trademark Title | |
| Deed | $141,000 | -- | |
| Interfamily Deed Transfer | -- | Three Rivers Title Company I |
Mortgage History
| Date | Status | Loan Amount | Loan Type |
|---|---|---|---|
| Open | $242,250 | New Conventional | |
| Previous Owner | $125,280 | New Conventional | |
| Previous Owner | $59,000 | New Conventional | |
| Previous Owner | $69,000 | Unknown | |
| Previous Owner | $78,500 | Balloon |
Property History
| Date | Event | Price | Change | Sq Ft Price |
|---|---|---|---|---|
| 04/04/2025 04/04/25 | Sold | $255,000 | -0.4% | $157 / Sq Ft |
| 02/22/2025 02/22/25 | For Sale | $255,900 | +83.8% | $157 / Sq Ft |
| 01/09/2018 01/09/18 | Sold | $139,200 | -3.9% | $87 / Sq Ft |
| 12/06/2017 12/06/17 | Pending | -- | -- | -- |
| 11/22/2017 11/22/17 | For Sale | $144,900 | -- | $91 / Sq Ft |
Tax History Compared to Growth
Tax History
| Year | Tax Paid | Tax Assessment Tax Assessment Total Assessment is a certain percentage of the fair market value that is determined by local assessors to be the total taxable value of land and additions on the property. | Land | Improvement |
|---|---|---|---|---|
| 2024 | $1,524 | $241,200 | $33,700 | $207,500 |
| 2022 | $1,528 | $217,300 | $33,700 | $183,600 |
| 2021 | $1,320 | $185,800 | $23,200 | $162,600 |
| 2020 | $1,098 | $160,300 | $23,200 | $137,100 |
| 2019 | $1,061 | $152,700 | $23,200 | $129,500 |
| 2018 | $948 | $140,400 | $23,200 | $117,200 |
| 2017 | $2,334 | $132,500 | $23,200 | $109,300 |
| 2016 | $1,045 | $59,800 | $11,200 | $48,600 |
| 2014 | $1,045 | $60,000 | $12,500 | $47,500 |
| 2013 | $1,092 | $63,000 | $13,000 | $50,000 |
Agents Affiliated with this Home
-
Aaron Shively

Seller's Agent in 2025
Aaron Shively
Pinnacle Group Real Estate Services
(260) 705-9555
13 in this area
206 Total Sales
-
Trey Williams
T
Buyer's Agent in 2025
Trey Williams
Hoosier Real Estate Group
(260) 358-0855
1 in this area
22 Total Sales
-
D
Seller's Agent in 2018
Doug Noll
CENTURY 21 Bradley Realty, Inc
Map
Source: Indiana Regional MLS
MLS Number: 201752733
APN: 02-08-03-403-010.000-063
- 7789 Fawn Mallow Cove
- 6968 Jerome Park Place
- 8502 Elmont Cove
- Chatham Plan at Belmont Woods
- Stamford Plan at Belmont Woods
- Freeport Plan at Belmont Woods
- Bellamy Plan at Belmont Woods
- Henley Plan at Belmont Woods
- 6937 Jerome Park Place
- 6982 Jerome Park Place
- 6954 Jerome Park Place
- 6940 Jerome Park Place
- 5800-5900 Palo Verde Ct
- 5712 Rio Canyon Run
- 5630 Rio Canyon Run
- 6229 Bellingham Ln
- 6417 Cliffside Pass
- 8041 Harrisburg Ln
- 8033 Harrisburg Ln
- 11031 Eagle River Run
