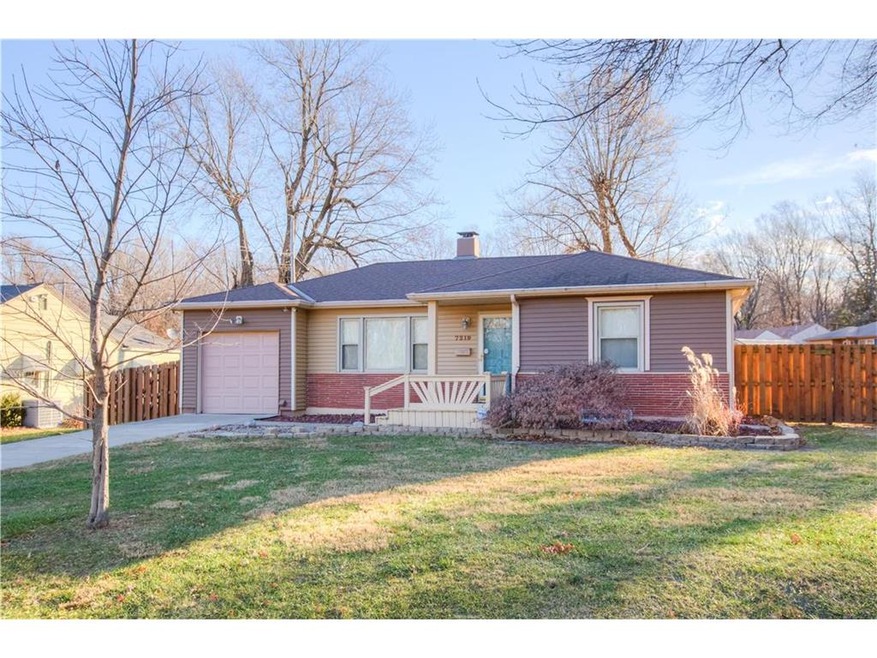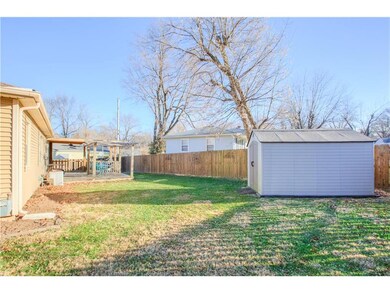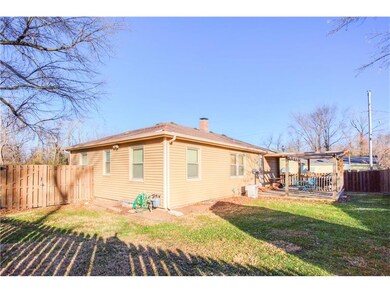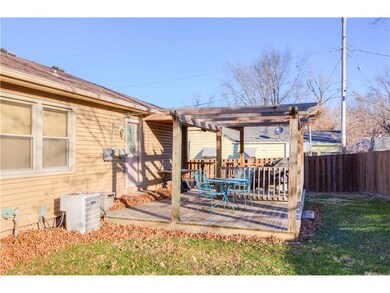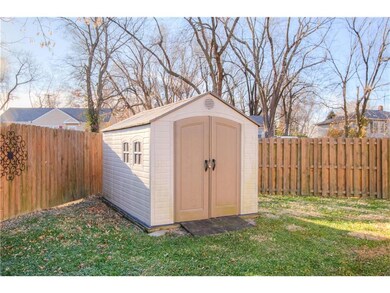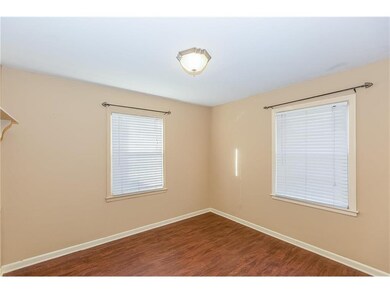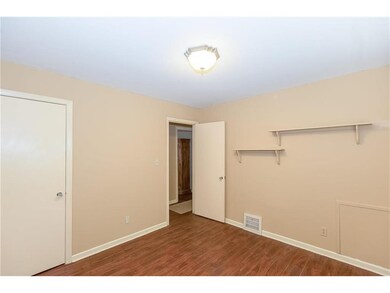
7219 Blue Ridge Blvd Raytown, MO 64133
Highlights
- Vaulted Ceiling
- Corner Lot
- Formal Dining Room
- Ranch Style House
- Granite Countertops
- Skylights
About This Home
As of July 2024Move in ready! This home is minutes from Royals, Chiefs, restaurants, shopping, and across the street from bus stop. This well maintained and updated 3 bdrm, 1 bath ranch is ready for a new family to call home! Property has huge partially finished basement, laundry hookups in either garage or basement, and plenty of room for outside entertaining on spacious partially covered deck on large level corner lot with 6 ft. Privacy fence and large shed for all your lawn tools. Seller has included a one yr home warranty. This one won't last long! Come and see it today!
Last Agent to Sell the Property
ReeceNichols - Lees Summit License #2017034184 Listed on: 12/06/2017

Home Details
Home Type
- Single Family
Est. Annual Taxes
- $1,125
Year Built
- Built in 1953
Lot Details
- 0.26 Acre Lot
- Privacy Fence
- Corner Lot
Parking
- 1 Car Attached Garage
Home Design
- Ranch Style House
- Traditional Architecture
- Frame Construction
- Composition Roof
Interior Spaces
- Wet Bar: Shower Over Tub, Laminate Counters
- Built-In Features: Shower Over Tub, Laminate Counters
- Vaulted Ceiling
- Ceiling Fan: Shower Over Tub, Laminate Counters
- Skylights
- Fireplace
- Shades
- Plantation Shutters
- Drapes & Rods
- Formal Dining Room
- Basement
- Laundry in Basement
- Laundry in Garage
Kitchen
- Granite Countertops
- Laminate Countertops
Flooring
- Wall to Wall Carpet
- Linoleum
- Laminate
- Stone
- Ceramic Tile
- Luxury Vinyl Plank Tile
- Luxury Vinyl Tile
Bedrooms and Bathrooms
- 3 Bedrooms
- Cedar Closet: Shower Over Tub, Laminate Counters
- Walk-In Closet: Shower Over Tub, Laminate Counters
- 1 Full Bathroom
- Double Vanity
- Shower Over Tub
Schools
- Westridge Elementary School
- Raytown South High School
Additional Features
- Enclosed Patio or Porch
- Forced Air Heating and Cooling System
Community Details
- Gregory Heights Subdivision
Listing and Financial Details
- Assessor Parcel Number 45-530-08-13-00-0-00-000
Ownership History
Purchase Details
Home Financials for this Owner
Home Financials are based on the most recent Mortgage that was taken out on this home.Purchase Details
Home Financials for this Owner
Home Financials are based on the most recent Mortgage that was taken out on this home.Purchase Details
Home Financials for this Owner
Home Financials are based on the most recent Mortgage that was taken out on this home.Purchase Details
Home Financials for this Owner
Home Financials are based on the most recent Mortgage that was taken out on this home.Similar Homes in Raytown, MO
Home Values in the Area
Average Home Value in this Area
Purchase History
| Date | Type | Sale Price | Title Company |
|---|---|---|---|
| Warranty Deed | -- | Continental Title | |
| Warranty Deed | -- | None Available | |
| Warranty Deed | -- | Mccaffree Short Title | |
| Warranty Deed | -- | -- |
Mortgage History
| Date | Status | Loan Amount | Loan Type |
|---|---|---|---|
| Open | $125,400 | New Conventional | |
| Previous Owner | $104,760 | No Value Available | |
| Previous Owner | $83,509 | FHA | |
| Previous Owner | $31,500 | Purchase Money Mortgage |
Property History
| Date | Event | Price | Change | Sq Ft Price |
|---|---|---|---|---|
| 07/16/2024 07/16/24 | Sold | -- | -- | -- |
| 06/01/2024 06/01/24 | Pending | -- | -- | -- |
| 05/29/2024 05/29/24 | For Sale | $129,000 | +12.2% | $137 / Sq Ft |
| 10/09/2020 10/09/20 | Sold | -- | -- | -- |
| 08/16/2020 08/16/20 | Pending | -- | -- | -- |
| 08/04/2020 08/04/20 | For Sale | $115,000 | +39.4% | $122 / Sq Ft |
| 01/08/2018 01/08/18 | Sold | -- | -- | -- |
| 12/04/2017 12/04/17 | For Sale | $82,500 | -- | $88 / Sq Ft |
Tax History Compared to Growth
Tax History
| Year | Tax Paid | Tax Assessment Tax Assessment Total Assessment is a certain percentage of the fair market value that is determined by local assessors to be the total taxable value of land and additions on the property. | Land | Improvement |
|---|---|---|---|---|
| 2024 | $1,918 | $21,409 | $3,367 | $18,042 |
| 2023 | $1,918 | $21,410 | $2,043 | $19,367 |
| 2022 | $1,287 | $13,680 | $2,214 | $11,466 |
| 2021 | $1,291 | $13,680 | $2,214 | $11,466 |
| 2020 | $1,235 | $12,954 | $2,214 | $10,740 |
| 2019 | $1,228 | $12,954 | $2,214 | $10,740 |
| 2018 | $1,157 | $12,646 | $3,329 | $9,317 |
| 2017 | $1,157 | $12,646 | $3,329 | $9,317 |
| 2016 | $1,122 | $12,329 | $2,544 | $9,785 |
| 2014 | $1,101 | $11,970 | $2,470 | $9,500 |
Agents Affiliated with this Home
-

Seller's Agent in 2024
Rae Ann Burke
RE/MAX Innovations
(816) 529-9244
2 in this area
145 Total Sales
-
J
Buyer's Agent in 2024
Julee Robison
EXP Realty LLC
(816) 520-8998
1 in this area
7 Total Sales
-

Seller's Agent in 2020
Payton Dickerson
Exit Realty Professionals
(816) 918-8553
2 in this area
20 Total Sales
-
V
Buyer's Agent in 2020
Vicky Vestal
Platinum Realty LLC
(888) 220-0988
1 in this area
4 Total Sales
-
K
Seller's Agent in 2018
Kim Nail
ReeceNichols - Lees Summit
(816) 289-8327
6 in this area
66 Total Sales
Map
Source: Heartland MLS
MLS Number: 2082145
APN: 45-530-08-13-00-0-00-000
- 8809 E 73rd St
- 8716 E 74th St
- 8805 E 75th St
- 9009 E 74th Terrace
- 9023 E 74th Terrace
- 9119 Richards Dr
- 9012 E 75th St
- 9206 Vaughn Ave
- 9011 E 75th St
- 7017 Hunter St
- 7303 Ditzler Ave
- 7001 Hunter St
- 8500 E State Route 350
- 7504 Maple Ln
- 6804 Lane Ave
- 7616 Elm Ave
- 6710 Lane Ave
- 7515 Arlington Ave
- 8604 E 79th St
- 7626 Sycamore Ave
