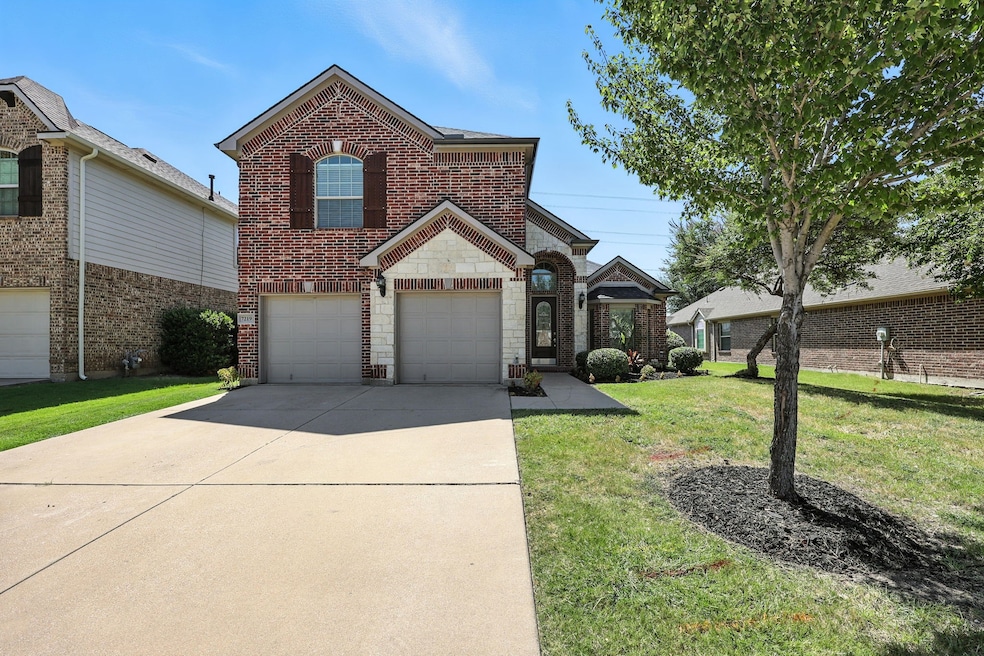
7219 La Mancha Grand Prairie, TX 75054
Mira Lagos NeighborhoodEstimated payment $3,527/month
Highlights
- Fitness Center
- Fishing
- Cathedral Ceiling
- Cora Spencer Elementary School Rated A
- Open Floorplan
- Traditional Architecture
About This Home
This immaculate, move-in ready brick traditional home, in the highly rated Mansfield ISD, sits on a premium lot with beautiful views of a sweeping greenbelt, walking trail, and access to a community clubhouse. The exterior has been fully refreshed, a new roof installed in 2023, and a new AC unit with condenser installed in 2025. Inside, you'll find a spacious, tastefully updated interior featuring new luxury vinyl plank flooring, plush carpet, and fresh paint throughout.
At entry, the home welcomes you with a formal dining area, a guest room and full bath nearby, and a dramatic vaulted ceiling with an ornate staircase highlighted by iron balusters. The open-concept kitchen includes a breakfast bar and eat-in area, flowing seamlessly into the living room with its cozy central gas fireplace. The primary suite, privately located off the living area, offers a spa-like bath (separate jetted tub and shower) and an oversized walk-in closet.
Upstairs, there are three additional bedrooms, a bonus living space, and a full bathroom—allowing for comfort and privacy for guests or family. Step outside to the covered back patio and enjoy the expansive, fenced-in yard with direct access to greenbelt and community amenities just beyond the iron fencing. As a one-owner home that’s been meticulously maintained and thoughtfully updated, this residence offers both style and peace-of-mind for your next chapter. Book your tour now!
Listing Agent
Epique Realty LLC Brokerage Phone: 512-387-0722 License #0686282 Listed on: 08/07/2025

Home Details
Home Type
- Single Family
Est. Annual Taxes
- $9,948
Year Built
- Built in 2010
Lot Details
- Wrought Iron Fence
- Wood Fence
- Cleared Lot
HOA Fees
- $50 Monthly HOA Fees
Parking
- 2 Car Attached Garage
- Driveway
- Additional Parking
- On-Street Parking
Home Design
- Traditional Architecture
- Slab Foundation
- Composition Roof
Interior Spaces
- 2,642 Sq Ft Home
- 2-Story Property
- Open Floorplan
- Cathedral Ceiling
- Wood Burning Fireplace
- Fireplace With Gas Starter
- Fireplace Features Masonry
- Window Treatments
- Living Room with Fireplace
Kitchen
- Eat-In Kitchen
- Gas Oven
- Gas Cooktop
- Microwave
- Ice Maker
- Dishwasher
- Granite Countertops
- Disposal
Flooring
- Carpet
- Luxury Vinyl Plank Tile
Bedrooms and Bathrooms
- 5 Bedrooms
- Walk-In Closet
- 3 Full Bathrooms
Outdoor Features
- Covered Patio or Porch
- Rain Gutters
Schools
- Cora Spencer Elementary School
- Mansfield Lake Ridge High School
Utilities
- Central Heating and Cooling System
- Heating System Uses Natural Gas
- Underground Utilities
- High Speed Internet
- Cable TV Available
Listing and Financial Details
- Legal Lot and Block 8 / A
- Assessor Parcel Number 41282523
Community Details
Overview
- Association fees include all facilities, management, ground maintenance
- First Service Residential Association
- Mira Lagos G 1 Subdivision
Recreation
- Fitness Center
- Community Pool
- Fishing
Map
Home Values in the Area
Average Home Value in this Area
Tax History
| Year | Tax Paid | Tax Assessment Tax Assessment Total Assessment is a certain percentage of the fair market value that is determined by local assessors to be the total taxable value of land and additions on the property. | Land | Improvement |
|---|---|---|---|---|
| 2024 | $510 | $434,562 | $60,000 | $374,562 |
| 2023 | $9,151 | $443,262 | $60,000 | $383,262 |
| 2022 | $9,266 | $378,584 | $60,000 | $318,584 |
| 2021 | $8,855 | $327,348 | $60,000 | $267,348 |
| 2020 | $8,213 | $302,102 | $60,000 | $242,102 |
| 2019 | $8,503 | $303,204 | $60,000 | $243,204 |
| 2018 | $5,796 | $289,585 | $60,000 | $229,585 |
| 2017 | $7,680 | $273,649 | $45,000 | $228,649 |
| 2016 | $7,192 | $256,245 | $45,000 | $211,245 |
| 2015 | $6,521 | $261,479 | $45,000 | $216,479 |
| 2014 | $6,521 | $220,400 | $45,000 | $175,400 |
Property History
| Date | Event | Price | Change | Sq Ft Price |
|---|---|---|---|---|
| 08/07/2025 08/07/25 | For Sale | $487,000 | -- | $184 / Sq Ft |
Purchase History
| Date | Type | Sale Price | Title Company |
|---|---|---|---|
| Warranty Deed | -- | Sendera Title |
Mortgage History
| Date | Status | Loan Amount | Loan Type |
|---|---|---|---|
| Open | $309,000 | Credit Line Revolving | |
| Closed | $95,000 | Credit Line Revolving | |
| Closed | $224,700 | VA | |
| Closed | $224,161 | Purchase Money Mortgage |
Similar Homes in Grand Prairie, TX
Source: North Texas Real Estate Information Systems (NTREIS)
MLS Number: 21015428
APN: 41282523
- 7311 Padilla
- 3048 S Camino Lagos
- 3056 S Camino Lagos
- 3047 Trevino
- 7227 Tolosa
- 7304 Darsena
- 3148 Guadaloupe
- 48 Spring Creek Cir
- 2839 Mariposa Dr
- 2839 Terrosa Dr
- 3227 Guadaloupe
- 7235 Neblina Dr
- 7240 Vienta Point
- 7412 Brisa Ct
- 2816 Terrosa Rd
- Bradford F Plan at Mira Lagos Crossing
- Riverstone 3FSW (w/Media) Plan at Mira Lagos Crossing
- Brentwood 3F (w/Media) Plan at Mira Lagos Crossing
- Woodford F Plan at Mira Lagos Crossing
- Brentwood 3FSW w/Media Plan at Mira Lagos Crossing
- 2928 Albares
- 2940 Almansa
- 3220 Paseo
- 7455 Tormes
- 3256 Torio
- 7483 Tormes
- 2943 Ladoga Dr
- 7080 Alcala
- 7063 Alcala
- 2629 S Grand Peninsula Dr
- 2852 Caminata
- 2916 Lavanda
- 2767 Waterway Dr
- 7345 Ventura Ln
- 2624 La Cumbre Way
- 2956 Benissa
- 1303 Bramble Ln
- 4401 Vista Glen Ct
- 713 Cross Meadow Blvd
- 7402 Lake Ridge Pkwy






