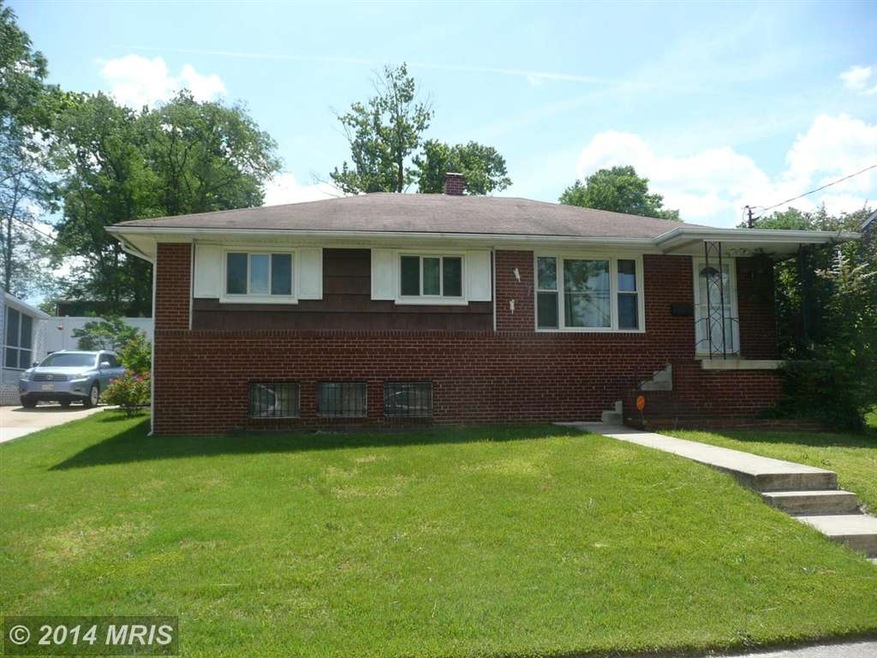
7219 Lansdale St District Heights, MD 20747
Highlights
- Traditional Floor Plan
- Main Floor Bedroom
- Forced Air Heating and Cooling System
- Rambler Architecture
- No HOA
- Dining Area
About This Home
As of March 20213 BEDROOM RAMBLER IN THE CITY OF DISTRICT HEIGHTS. MANY UPGRADES INCLUDING KITCHEN. ESTATE SALE! HOME IS IN PROCESS OF BEING CLEANED.
Last Agent to Sell the Property
RE/MAX United Real Estate License #42329 Listed on: 05/23/2014

Home Details
Home Type
- Single Family
Est. Annual Taxes
- $3,155
Year Built
- Built in 1958
Lot Details
- 7,200 Sq Ft Lot
- Property is zoned R55
Home Design
- Rambler Architecture
- Brick Exterior Construction
- Asphalt Roof
Interior Spaces
- Property has 2 Levels
- Traditional Floor Plan
- Window Treatments
- Dining Area
Kitchen
- Gas Oven or Range
- Range Hood
- Dishwasher
Bedrooms and Bathrooms
- 3 Main Level Bedrooms
- 2 Full Bathrooms
Laundry
- Dryer
- Washer
Basement
- Basement Fills Entire Space Under The House
- Connecting Stairway
Home Security
- Carbon Monoxide Detectors
- Fire and Smoke Detector
Parking
- Parking Space Number Location: 1
- Off-Street Parking
Utilities
- Forced Air Heating and Cooling System
- Vented Exhaust Fan
- Natural Gas Water Heater
- Cable TV Available
Community Details
- No Home Owners Association
- District Heights Subdivision
Listing and Financial Details
- Tax Lot 12
- Assessor Parcel Number 17060413906
Ownership History
Purchase Details
Home Financials for this Owner
Home Financials are based on the most recent Mortgage that was taken out on this home.Purchase Details
Home Financials for this Owner
Home Financials are based on the most recent Mortgage that was taken out on this home.Similar Home in District Heights, MD
Home Values in the Area
Average Home Value in this Area
Purchase History
| Date | Type | Sale Price | Title Company |
|---|---|---|---|
| Deed | $285,000 | Cardinal Title Group Llc | |
| Deed | $181,000 | Titlemax Llc |
Mortgage History
| Date | Status | Loan Amount | Loan Type |
|---|---|---|---|
| Open | $279,837 | FHA | |
| Previous Owner | $177,721 | FHA | |
| Previous Owner | $50,000 | Credit Line Revolving |
Property History
| Date | Event | Price | Change | Sq Ft Price |
|---|---|---|---|---|
| 03/10/2021 03/10/21 | Sold | $285,000 | -9.5% | $254 / Sq Ft |
| 12/30/2020 12/30/20 | Pending | -- | -- | -- |
| 12/18/2020 12/18/20 | For Sale | $315,000 | 0.0% | $281 / Sq Ft |
| 12/16/2020 12/16/20 | Price Changed | $315,000 | +74.0% | $281 / Sq Ft |
| 07/21/2014 07/21/14 | Sold | $181,000 | +13.1% | $162 / Sq Ft |
| 05/30/2014 05/30/14 | Pending | -- | -- | -- |
| 05/23/2014 05/23/14 | For Sale | $160,000 | -- | $143 / Sq Ft |
Tax History Compared to Growth
Tax History
| Year | Tax Paid | Tax Assessment Tax Assessment Total Assessment is a certain percentage of the fair market value that is determined by local assessors to be the total taxable value of land and additions on the property. | Land | Improvement |
|---|---|---|---|---|
| 2024 | $5,559 | $285,867 | $0 | $0 |
| 2023 | $5,346 | $278,300 | $60,600 | $217,700 |
| 2022 | $5,229 | $271,300 | $0 | $0 |
| 2021 | $5,148 | $264,300 | $0 | $0 |
| 2020 | $4,409 | $257,300 | $60,300 | $197,000 |
| 2019 | $5,063 | $241,233 | $0 | $0 |
| 2018 | $3,958 | $225,167 | $0 | $0 |
| 2017 | $3,734 | $209,100 | $0 | $0 |
| 2016 | -- | $187,300 | $0 | $0 |
| 2015 | $3,389 | $165,500 | $0 | $0 |
| 2014 | $3,389 | $143,700 | $0 | $0 |
Agents Affiliated with this Home
-
Cheryl Abrams

Seller's Agent in 2021
Cheryl Abrams
RE/MAX
(301) 442-1011
5 in this area
162 Total Sales
-
Rannard Edwards

Buyer's Agent in 2021
Rannard Edwards
Own Real Estate
(240) 832-4066
2 in this area
136 Total Sales
-
Don Frederick

Seller's Agent in 2014
Don Frederick
RE/MAX
(240) 601-4690
1 in this area
89 Total Sales
Map
Source: Bright MLS
MLS Number: 1003017698
APN: 06-0413906
- 7118 Foster St
- 7408 Mason St
- 2614 Boones Ln
- 7304 Malden Ln
- 6907 Kipling Pkwy
- 2607 Millvale Ave
- 6723 Gateway Blvd
- 2704 Kirtland Ave
- 1908 Wintergreen Ct
- 2706 Kirtland Ave
- 7300 Flag Harbor Dr
- 1818 Gould Dr
- 7412 Loganwood Ct
- 6808 Amber Hill Ct
- 2312 Ritchie Rd
- 2501 Ritchie Rd
- 7804 Darcy Rd
- 7613 Starshine Dr
- 6529 Halleck St
- 2801 Forest Run Dr Unit 204
