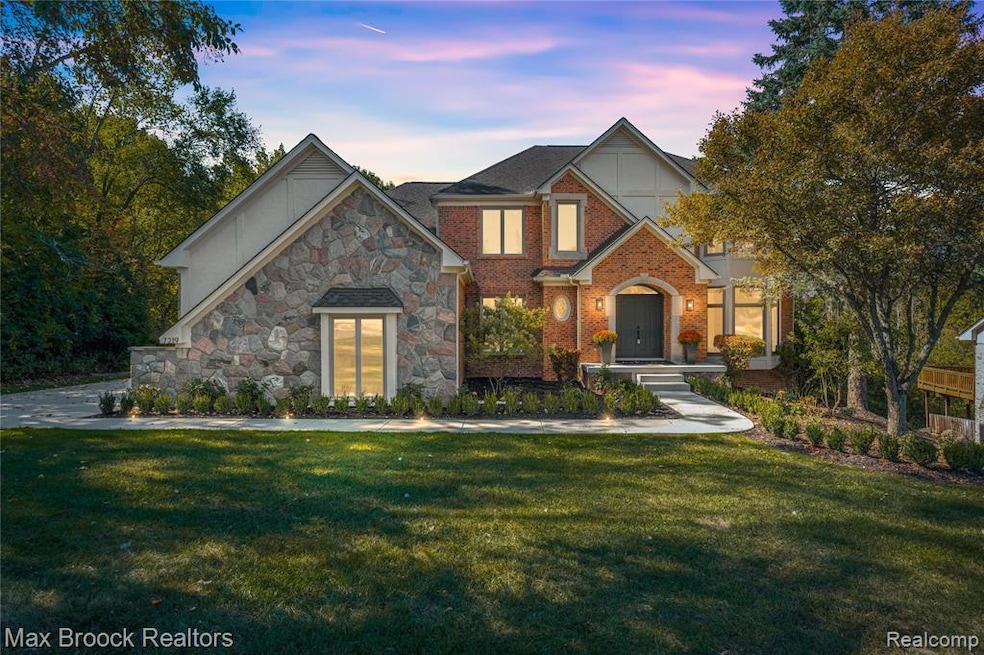7219 Oakwood Dr West Bloomfield, MI 48322
Estimated payment $5,940/month
Highlights
- Colonial Architecture
- Corner Lot
- No HOA
- James R Geisler Middle School Rated A-
- Mud Room
- Covered Patio or Porch
About This Home
Stunning Fully Renovated Home in West Bloomfield – Walled Lake Schools | Private Wooded Lot with Walkout Basement Welcome to this beautifully reimagined home in the heart of West Bloomfield, offering the perfect blend of luxury, privacy, and convenience. Completely updated inside and out—this property feels like NEW CONSTRUCTION but is nestled in an established neighborhood on a private lot, offering unmatched serenity and beautiful wooded views.
Live minutes from the city while enjoying the peaceful feeling of being “up north” on this private, tree-lined lot. Inside, no detail has been overlooked. The first floor features a welcoming library/office space, gorgeous red oak hardwood floors, a spacious living and dining room, and a stunning chef’s kitchen. You’ll love the quartz countertops, waterfall island, brand-new stainless steel appliances, and large walk-in pantry. The adjacent family room boasts a beam ceiling and is surrounded by three new sliding glass doors, filling the space with natural light and offering panoramic views of the secluded backyard and brand-new wrap-around Trex deck. A huge stylish laundry/mudroom off the garage with buit in cabinets and quartz countertop and a modern half bath complete the first floor. Upstairs, the expansive primary suite features a luxurious walk-in closet with custom built-ins and a spa-like bathroom with dual rainforest shower heads, bench seating, and high-end finishes. Three additional generously sized bedrooms and a full bathroom offer plenty of space for family or guests. The fully finished walkout lower level is a showstopper—complete with a full bedroom, full bathroom, fireplace, bar area, flex room, and a large open living area—ideal for entertaining, guests, or multi-generational living. Outside you will notice the brand-new driveway, sidewalk, and front porch, along with professionally designed new landscaping that gives the home a fresh, welcoming presence. But that's not all; new gutters, most of the brand-new energy-efficient windows, all-new light
Home Details
Home Type
- Single Family
Est. Annual Taxes
Year Built
- Built in 1988
Lot Details
- 0.45 Acre Lot
- Corner Lot
Home Design
- Colonial Architecture
- Brick Exterior Construction
- Poured Concrete
- Stone Siding
Interior Spaces
- 3,282 Sq Ft Home
- 2-Story Property
- Fireplace
- Mud Room
Kitchen
- Walk-In Pantry
- Free-Standing Gas Oven
- Dishwasher
- Wine Cooler
- Stainless Steel Appliances
- Disposal
Bedrooms and Bathrooms
- 5 Bedrooms
Laundry
- Laundry Room
- Dryer
- Washer
Finished Basement
- Sump Pump
- Stubbed For A Bathroom
Parking
- 3 Car Attached Garage
- Garage Door Opener
Utilities
- Forced Air Heating System
- Vented Exhaust Fan
- Heating System Uses Natural Gas
Additional Features
- Covered Patio or Porch
- Ground Level
Community Details
- No Home Owners Association
- Ravines Of West Bloomfield Subdivision
Listing and Financial Details
- Assessor Parcel Number 1831254010
Map
Home Values in the Area
Average Home Value in this Area
Tax History
| Year | Tax Paid | Tax Assessment Tax Assessment Total Assessment is a certain percentage of the fair market value that is determined by local assessors to be the total taxable value of land and additions on the property. | Land | Improvement |
|---|---|---|---|---|
| 2024 | $4,574 | $269,210 | $0 | $0 |
| 2022 | $4,313 | $238,030 | $23,500 | $214,530 |
| 2021 | $7,202 | $227,170 | $0 | $0 |
| 2020 | $4,262 | $224,150 | $23,500 | $200,650 |
| 2018 | $6,927 | $217,030 | $23,500 | $193,530 |
| 2015 | -- | $215,080 | $0 | $0 |
| 2014 | -- | $202,950 | $0 | $0 |
| 2011 | -- | $179,430 | $0 | $0 |
Property History
| Date | Event | Price | List to Sale | Price per Sq Ft | Prior Sale |
|---|---|---|---|---|---|
| 11/20/2025 11/20/25 | Pending | -- | -- | -- | |
| 10/27/2025 10/27/25 | For Sale | $999,000 | +137.9% | $304 / Sq Ft | |
| 01/31/2025 01/31/25 | Sold | $420,000 | 0.0% | $128 / Sq Ft | View Prior Sale |
| 01/31/2025 01/31/25 | Pending | -- | -- | -- | |
| 01/31/2025 01/31/25 | For Sale | $420,000 | -- | $128 / Sq Ft |
Purchase History
| Date | Type | Sale Price | Title Company |
|---|---|---|---|
| Warranty Deed | $420,000 | None Listed On Document | |
| Warranty Deed | $420,000 | None Listed On Document | |
| Personal Reps Deed | -- | None Available |
Source: Realcomp
MLS Number: 20251049197
APN: 18-31-254-010
- 7296 Green Farm Rd Unit 133
- 6608 Minnow Pond Dr
- 7863 Woodingham
- 7147 Elmhurst Unit 23
- 7080 Elmhurst
- 7990 Little Farm Ln
- 7408 Westbury Blvd
- 7276 Somerby
- 7288 Danbrooke Unit 125
- 7156 Sturnbridge Unit 90
- 6642 Carlyle Ct
- 6775 Carlyle Crossing
- 6993 Crosswell Dr
- 6291 Pheasant Run
- 6986 Crosswell Dr
- 7453 Pepper Creek
- 6517 Chelsea Bridge
- 31085 Estate Woods Ct
- 37440 Legends Trail Dr
- 31033 Evergreen Ct

