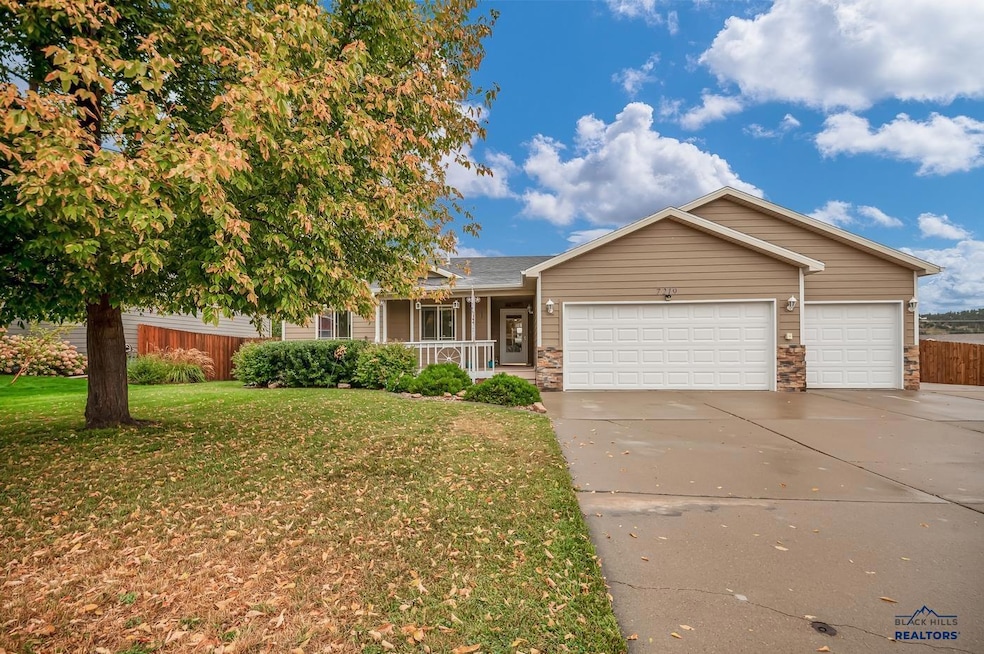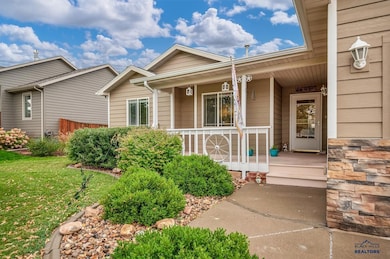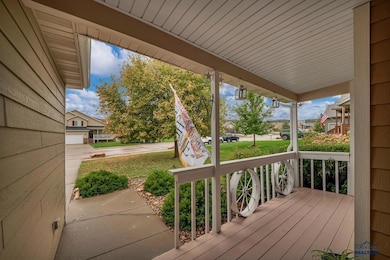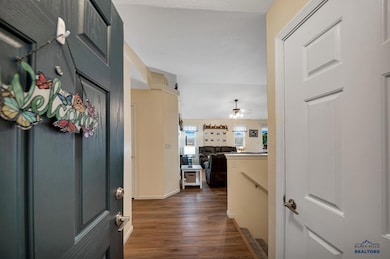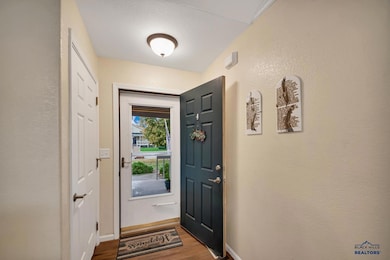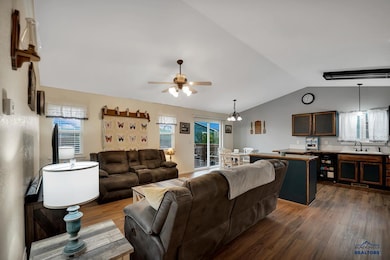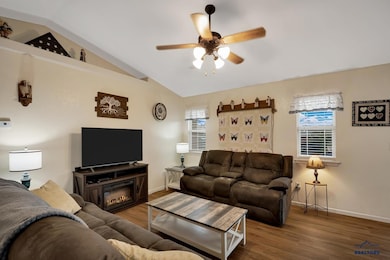7219 Savannah Ln Summerset, SD 57718
Estimated payment $2,893/month
Highlights
- RV Access or Parking
- Vaulted Ceiling
- Neighborhood Views
- Deck
- Ranch Style House
- 3 Car Attached Garage
About This Home
This spacious 5-bedroom, 3-bathroom home with a 3-car garage offers comfort, functionality, and thoughtful upgrades throughout. Solid 6-panel white doors with 36" openings make the home handicap accessible, while the open-concept kitchen, living, and dining area features vaulted ceilings, a decorative plant shelf, and plenty of natural light. The kitchen is complete with a center island for extra storage and seating, and the dining room opens to a beautifully landscaped, privacy-fenced backyard with a sprinkler system and storage shed. The main floor master suite includes a walk-in closet, window seat overlooking the backyard, walk-in shower, and extended vanity space. Also on the main level are two additional bedrooms, a full bathroom, laundry room, and a spacious foyer with direct access to the 3-car garage. The finished basement expands your living space with a huge family room accented by a decorative tin ceiling and a wood-burning stove for cozy evenings. You’ll also find a 4th bedroom with a large walk-in closet, a 3rd bathroom, under-stair storage, a 7’x8’ storage/utility room, and a versatile bonus room with an egress window—easily converted into a 5th bedroom. Outdoor and exterior features include RV parking with electrical hookup, a wide backyard gate for vehicle or trailer access, a covered front porch, and updates for peace of mind: the roof, deck, and hardboard siding were all replaced less than a year ago. A whole-house water filter is included, and the HVAC and water heater were replaced in 2020.
Home Details
Home Type
- Single Family
Est. Annual Taxes
- $4,919
Year Built
- Built in 2005
Lot Details
- 0.3 Acre Lot
- Privacy Fence
- Wood Fence
- Back Yard Fenced
- Interior Lot
- Sprinkler System
Home Design
- Ranch Style House
- Frame Construction
- Composition Roof
- Hardboard
Interior Spaces
- 2,406 Sq Ft Home
- Vaulted Ceiling
- Ceiling Fan
- Wood Burning Fireplace
- Window Treatments
- Neighborhood Views
- Basement
- Sump Pump
- Fire and Smoke Detector
Kitchen
- Electric Oven or Range
- Microwave
- Disposal
Flooring
- Carpet
- Laminate
- Vinyl
Bedrooms and Bathrooms
- 5 Bedrooms
- En-Suite Bathroom
- 3 Full Bathrooms
- Bathtub with Shower
- Shower Only
Laundry
- Laundry Room
- Laundry on main level
Parking
- 3 Car Attached Garage
- Garage Door Opener
- RV Access or Parking
Accessible Home Design
- Handicap Accessible
Outdoor Features
- Deck
- Shed
Utilities
- Forced Air Heating and Cooling System
- Heating System Uses Gas
Community Details
- Summerset Subdivision
Map
Home Values in the Area
Average Home Value in this Area
Tax History
| Year | Tax Paid | Tax Assessment Tax Assessment Total Assessment is a certain percentage of the fair market value that is determined by local assessors to be the total taxable value of land and additions on the property. | Land | Improvement |
|---|---|---|---|---|
| 2024 | $4,919 | $384,606 | $41,800 | $342,806 |
| 2023 | $5,014 | $384,606 | $41,800 | $342,806 |
| 2022 | $4,244 | $301,697 | $38,000 | $263,697 |
| 2021 | $3,975 | $273,444 | $38,000 | $235,444 |
| 2020 | $3,839 | $262,232 | $38,000 | $224,232 |
| 2019 | $3,658 | $251,554 | $38,000 | $213,554 |
| 2018 | $3,427 | $241,385 | $38,000 | $203,385 |
| 2017 | $3,144 | $222,895 | $38,000 | $184,895 |
| 2016 | $0 | $192,993 | $0 | $0 |
| 2015 | $3,296 | $192,993 | $36,773 | $156,220 |
| 2013 | -- | $181,095 | $34,506 | $146,589 |
Property History
| Date | Event | Price | List to Sale | Price per Sq Ft | Prior Sale |
|---|---|---|---|---|---|
| 10/21/2025 10/21/25 | Price Changed | $470,000 | -2.1% | $195 / Sq Ft | |
| 09/16/2025 09/16/25 | For Sale | $480,000 | +140.1% | $200 / Sq Ft | |
| 08/17/2012 08/17/12 | Sold | $199,900 | -2.4% | $81 / Sq Ft | View Prior Sale |
| 07/09/2012 07/09/12 | Pending | -- | -- | -- | |
| 05/07/2012 05/07/12 | For Sale | $204,900 | -- | $83 / Sq Ft |
Purchase History
| Date | Type | Sale Price | Title Company |
|---|---|---|---|
| Warranty Deed | -- | -- |
Mortgage History
| Date | Status | Loan Amount | Loan Type |
|---|---|---|---|
| Open | $199,900 | VA |
Source: Black Hills Association of REALTORS®
MLS Number: 175719
APN: 0C.50.24.09
- 10304 Concho Ct
- 10745 Bellingham Dr
- 9815 Kingsbury Ct
- 10015 Remmington St
- 10049 Kaelem Ct
- 6675 Leisure Ln
- 6851 Mulberry Dr
- TBD Republic Rd Unit 7.602 AC
- TBD Republic Rd Unit 4.592 AC
- 10010 Bellingham Dr
- 6535 Astoria Ct
- 9508 Waldan Ln
- 9310 Astoria Ln
- 6647 Cambridge Place
- 9501 Diamond t Cir
- 6560 Astoria Ln
- 9514 Buchanan St
- 6979 Evergreen Dr
- 6726 Aspen Ct
- TBD Norman Ave
- 11350 Sturgis Rd
- 5633 Coal Bank Dr
- 16410 Creekside Place Unit Upstairs Apartment
- 4404 Candlewood Place
- 4144 Haines Ave
- 3737 Sturgis Rd
- 3737 Sturgis Rd Unit 15
- 1819 Harmony Heights Ln
- 3220 Champion Dr
- 3515 Sturgis Rd Unit 123
- 1158 Anamosa St
- 314 Founders Park Dr
- 614 Sheridan Lake Rd
- 811 Mallow St Unit 7
- 1314 Atlas St
- 705 Taylor Ave
- 909 N 7th St
- 1508 Midway St
- 714 Joy Ave
- 3741 Canyon Lake Dr
