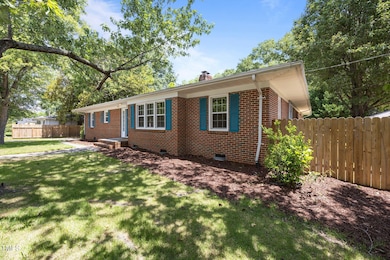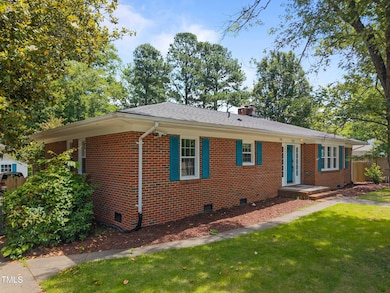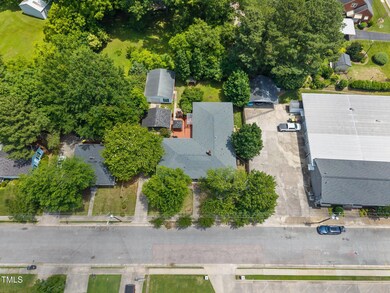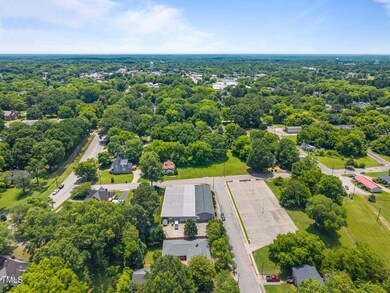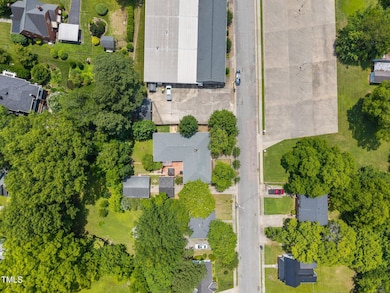722 Baker St Oxford, NC 27565
Estimated payment $2,102/month
Highlights
- Fireplace in Kitchen
- Wood Flooring
- No HOA
- Ranch Style House
- Private Yard
- Brick Veneer
About This Home
Charming Brick Ranch Near Historic Downtown - Dual Master Suites & Entertainer's Dream!
Step into timeless style and modern comfort with this beautifully maintained brick ranch, ideally located just a short walk from vibrant historic downtown. This home blends classic features with thoughtful updates, offering the best of both worlds.
Inside, you'll find original character throughout, including rich hardwood floors, detailed wood trim, 3/4'' paneling, and vintage tile baths with porcelain tubs that add a touch of nostalgia. The layout is exceptionally functional, featuring two spacious master suites, perfect for multi-generational living or hosting guests in comfort.
At the heart of the home, the kitchen serves as a true gathering space, effortlessly connecting all main living areas—ideal for everyday living and entertaining alike.
Step outside to your oversized back deck, a true outdoor retreat featuring not one, but two built-in grills/smokers, making it the ultimate spot for cookouts and gatherings.
A standout feature is the detached garage, fully equipped with its own heating and cooling system—perfect for a workshop, studio, or home office.
This property offers character, convenience, and versatility—all just steps from the shops, restaurants, and charm of downtown. Property also has Generator and welding connection in garage Don't miss your chance to own a rare gem in a walkable, sought-after location!
Home Details
Home Type
- Single Family
Est. Annual Taxes
- $3,151
Year Built
- Built in 1960
Lot Details
- 0.33 Acre Lot
- Private Yard
Parking
- 2 Car Garage
- 2 Carport Spaces
- 2 Open Parking Spaces
Home Design
- Ranch Style House
- Brick Veneer
- Shingle Roof
- Lead Paint Disclosure
Interior Spaces
- Ceiling Fan
- Family Room
- Living Room
- Dining Room
- Laundry Room
- Unfinished Basement
Kitchen
- Gas Range
- Dishwasher
- Fireplace in Kitchen
Flooring
- Wood
- Laminate
Bedrooms and Bathrooms
- 4 Bedrooms
- 3 Full Bathrooms
Accessible Home Design
- Visitor Bathroom
- Standby Generator
Outdoor Features
- Built-In Barbecue
Schools
- West Oxford Elementary School
- N Granville Middle School
- Webb High School
Utilities
- Forced Air Heating and Cooling System
- Heating System Uses Gas
- Water Heater
Community Details
- No Home Owners Association
Listing and Financial Details
- Assessor Parcel Number 191312950566
Map
Home Values in the Area
Average Home Value in this Area
Tax History
| Year | Tax Paid | Tax Assessment Tax Assessment Total Assessment is a certain percentage of the fair market value that is determined by local assessors to be the total taxable value of land and additions on the property. | Land | Improvement |
|---|---|---|---|---|
| 2025 | $3,106 | $265,260 | $38,500 | $226,760 |
| 2024 | $3,106 | $265,260 | $38,500 | $226,760 |
| 2023 | $2,188 | $145,410 | $19,250 | $126,160 |
| 2022 | $2,177 | $145,410 | $19,250 | $126,160 |
| 2021 | $2,172 | $145,410 | $19,250 | $126,160 |
| 2020 | $2,172 | $145,410 | $19,250 | $126,160 |
| 2019 | $2,172 | $145,410 | $19,250 | $126,160 |
| 2018 | $2,172 | $145,410 | $19,250 | $126,160 |
| 2016 | $2,322 | $151,466 | $19,250 | $132,216 |
| 2015 | $2,242 | $151,466 | $19,250 | $132,216 |
| 2014 | $2,242 | $151,466 | $19,250 | $132,216 |
| 2013 | -- | $151,466 | $19,250 | $132,216 |
Property History
| Date | Event | Price | List to Sale | Price per Sq Ft |
|---|---|---|---|---|
| 10/16/2025 10/16/25 | Price Changed | $349,000 | -5.7% | $93 / Sq Ft |
| 06/09/2025 06/09/25 | For Sale | $369,900 | -- | $99 / Sq Ft |
Purchase History
| Date | Type | Sale Price | Title Company |
|---|---|---|---|
| Vendors Lien | $148,000 | None Available | |
| Warranty Deed | $145,000 | None Available |
Mortgage History
| Date | Status | Loan Amount | Loan Type |
|---|---|---|---|
| Open | $148,000 | Adjustable Rate Mortgage/ARM | |
| Previous Owner | $116,000 | New Conventional |
Source: Doorify MLS
MLS Number: 10101848
APN: 191312950566
- 611 College St
- 735 Baker St
- 511 Broad St
- 410 College St
- 114 Hays St
- 316 Keeneland Dr
- 103 Alston Ct
- 112 Rectory St
- 214 College St
- 304 Lanier St
- 127 Daniel St
- 300 Coleman St
- 204 Cardinal Ct
- 206 Cardinal Ct
- 609 N Country Club Dr
- 6609 Clearwater Dr
- 616 Roxboro Rd
- 9037 N Carolina 96
- 96 North St
- 103 W Spring St
- 1110 Williamsboro St
- 112 Cambridge Way
- 305 Hummingbird Ln
- 46 E Boulder Rd
- 420 E Waycliff Rd
- 155 Dorsey Place
- 287 Gholson Ave Unit 1
- 691 Boddie St
- 92 White Oak Dr
- 76 Dogwood Dr
- 2576 Blue Dog Ct
- 68 S Grace Way
- 2725 Spring Valley Dr
- 320 Hidden Valley Dr
- 2162 Mill Stream Cir
- 287 Somerset Ln
- 3627 River Watch Ln
- 20 Misty Grove Trail
- 403 W C St
- 1213 Whitman Dr

