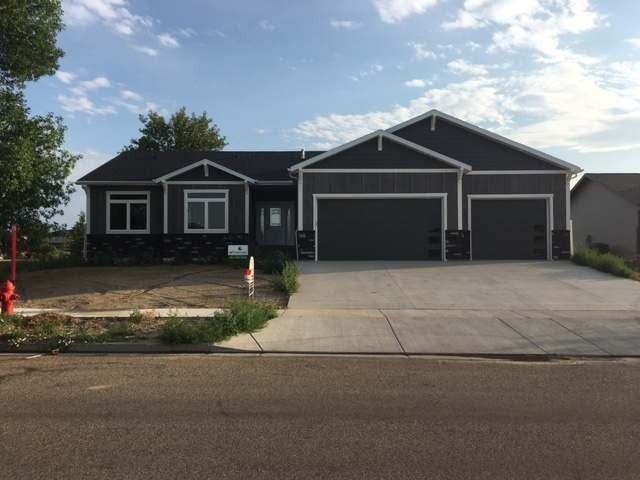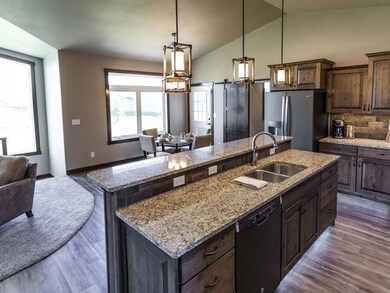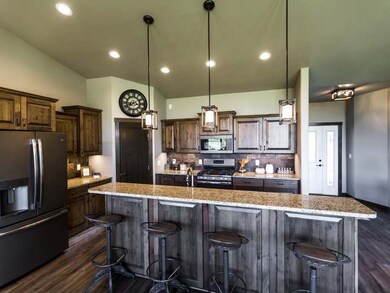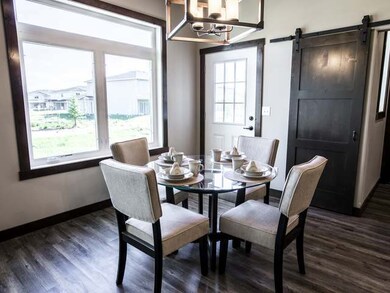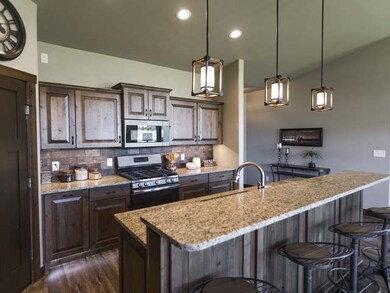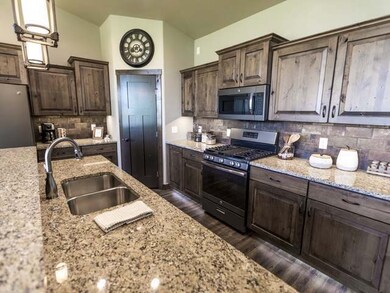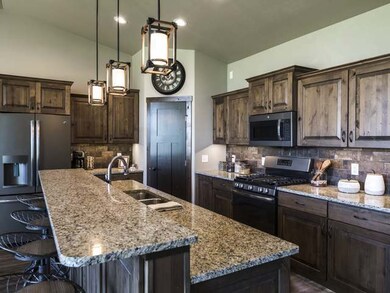
722 Calypso Dr Bismarck, ND 58504
Highlights
- Newly Remodeled
- Vaulted Ceiling
- 3 Car Attached Garage
- Victor Solheim Elementary School Rated A-
- Ranch Style House
- Walk-In Closet
About This Home
As of October 2017This ranch style home is located in the desirable South Bay development with conveniences of nearby walk trails, a park, and schools! This well designed floor plan offers 3 bedrooms on the main level. The master suite has a nice size closet, master bath with double sink comfort height vanity and dual shower heads in the shower. The living room has a gas fireplace with large windows just above the stairway complete with cable handrail! The kitchen has a pantry, under cabinet and toe kick lighting, granite countertops, undermount sink and gas range! All cabinets are knotty alder with soft close doors and drawers. All millwork is knotty alder with solid core interior doors! For you convenience the recessed lighting throughout the home is LED. The lower level is unfinished but set up for two more bedrooms, jack and jill bathroom, half bathroom, family room and laundry/mudroom. Garage is insulated, sheetrocked, heated & stairs to the basement. A must see! Agent related to seller.
Last Agent to Sell the Property
TRADEMARK REALTY Brokerage Phone: 701-223-3030 License #9086 Listed on: 06/01/2017
Home Details
Home Type
- Single Family
Est. Annual Taxes
- $1,780
Year Built
- Built in 2016 | Newly Remodeled
Lot Details
- 0.31 Acre Lot
- Lot Dimensions are 100x137
- Rectangular Lot
- Level Lot
HOA Fees
- $17 Monthly HOA Fees
Parking
- 3 Car Attached Garage
- Heated Garage
- Garage Door Opener
- Driveway
Home Design
- Ranch Style House
- Shingle Roof
- Vinyl Siding
- Stone
Interior Spaces
- 1,600 Sq Ft Home
- Vaulted Ceiling
- Ceiling Fan
- Gas Fireplace
- Living Room with Fireplace
- Fire and Smoke Detector
- Laundry on main level
- Unfinished Basement
Kitchen
- Range
- Microwave
- Dishwasher
- Disposal
Flooring
- Carpet
- Tile
- Vinyl
Bedrooms and Bathrooms
- 3 Bedrooms
- Walk-In Closet
- 1 Full Bathroom
Outdoor Features
- Patio
Schools
- Solheim Elementary School
- Wachter Middle School
- Bismarck High School
Utilities
- Forced Air Heating and Cooling System
- Heating System Uses Natural Gas
Community Details
- Association fees include common area maintenance
Listing and Financial Details
- Assessor Parcel Number 01001555002035
Ownership History
Purchase Details
Home Financials for this Owner
Home Financials are based on the most recent Mortgage that was taken out on this home.Purchase Details
Home Financials for this Owner
Home Financials are based on the most recent Mortgage that was taken out on this home.Similar Homes in Bismarck, ND
Home Values in the Area
Average Home Value in this Area
Purchase History
| Date | Type | Sale Price | Title Company |
|---|---|---|---|
| Warranty Deed | $68,000 | Bismarck Title Company | |
| Warranty Deed | -- | Bismarck Title Co |
Mortgage History
| Date | Status | Loan Amount | Loan Type |
|---|---|---|---|
| Closed | $47,140 | Future Advance Clause Open End Mortgage |
Property History
| Date | Event | Price | Change | Sq Ft Price |
|---|---|---|---|---|
| 10/17/2017 10/17/17 | Sold | -- | -- | -- |
| 08/17/2017 08/17/17 | Pending | -- | -- | -- |
| 06/01/2017 06/01/17 | For Sale | $428,000 | +529.4% | $268 / Sq Ft |
| 11/03/2015 11/03/15 | Sold | -- | -- | -- |
| 10/09/2015 10/09/15 | Pending | -- | -- | -- |
| 06/23/2015 06/23/15 | For Sale | $68,000 | +17.2% | -- |
| 10/21/2014 10/21/14 | Sold | -- | -- | -- |
| 08/18/2014 08/18/14 | Pending | -- | -- | -- |
| 02/04/2014 02/04/14 | For Sale | $58,000 | -- | -- |
Tax History Compared to Growth
Tax History
| Year | Tax Paid | Tax Assessment Tax Assessment Total Assessment is a certain percentage of the fair market value that is determined by local assessors to be the total taxable value of land and additions on the property. | Land | Improvement |
|---|---|---|---|---|
| 2024 | $6,950 | $261,600 | $52,500 | $209,100 |
| 2023 | $7,173 | $261,600 | $52,500 | $209,100 |
| 2022 | $7,028 | $241,350 | $52,500 | $188,850 |
| 2021 | $6,791 | $215,750 | $49,000 | $166,750 |
| 2020 | $6,706 | $216,700 | $49,000 | $167,700 |
| 2019 | $6,518 | $212,100 | $0 | $0 |
| 2018 | $6,150 | $212,100 | $39,000 | $173,100 |
| 2017 | $399 | $155,700 | $39,000 | $116,700 |
| 2016 | $399 | $19,000 | $19,000 | $0 |
| 2014 | -- | $16,500 | $0 | $0 |
Agents Affiliated with this Home
-
H
Seller's Agent in 2017
Heather Welle
TRADEMARK REALTY
37 Total Sales
-
G
Buyer's Agent in 2017
Greg Gerhart
BIANCO REALTY, INC.
(701) 391-4734
104 Total Sales
-
S
Seller's Agent in 2015
SONJA YANTZER
TRADEMARK REALTY
-

Seller's Agent in 2014
Darren Schmidt
Oaktree Realtors
(701) 226-5942
376 Total Sales
-

Seller Co-Listing Agent in 2014
Pat Maddock
Oaktree Realtors
(701) 391-8867
61 Total Sales
Map
Source: Bismarck Mandan Board of REALTORS®
MLS Number: 3334299
APN: 1555-002-035
- 838 Mayflower Dr
- 3724 Poseidon Loop
- 902 Voyager Place
- 3801 Poseidon Loop
- 1002 Voyager Dr
- 3821 Neptune Cir
- 1102 Voyager Dr
- 3600 Downing St
- 726 Glenwood Dr
- 1112 Voyager Dr
- 3516 Downing St
- 4312 Downing St
- 3425 Meridian Dr
- 4403 Daniel St
- 4500 Thornburg Dr
- 4008 Meridian Dr
- 1705 Far Dr W
- 680 48th Ave SW
- 3312 Kenner Loop
- 3308 Kenner Loop
