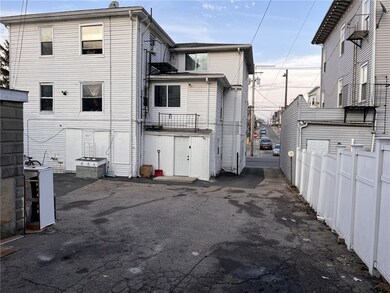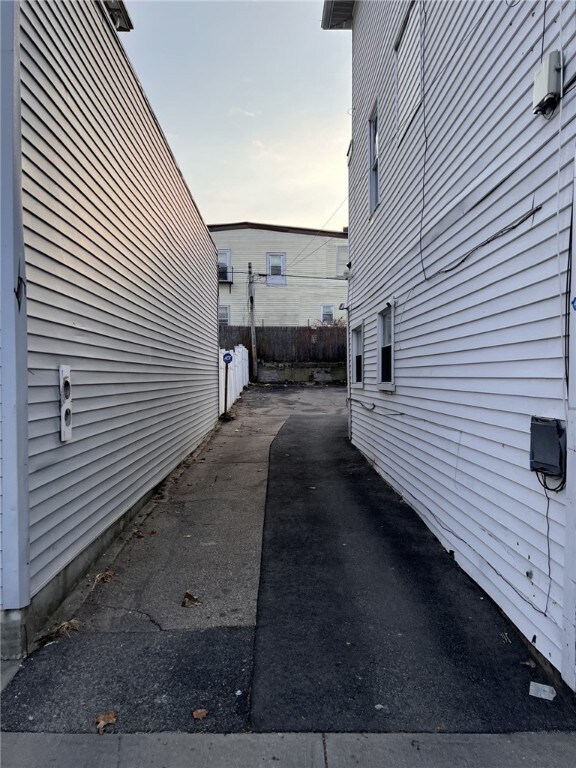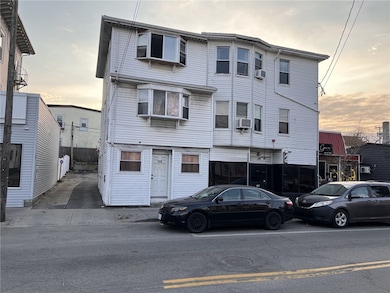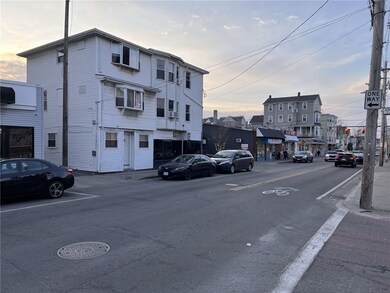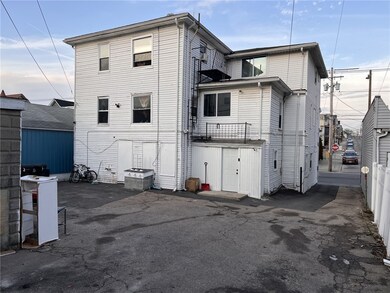722 Dexter St Unit 726 Central Falls, RI 02863
Estimated payment $4,119/month
Highlights
- Recreation Facilities
- Cooling Available
- Public Transportation
- 2 Car Detached Garage
- Storage Room
- Shops
About This Home
INVESTMENT OPPORTUNITY ALERT! Welcome to this exceptional 4-unit mixed-use building nestled in the heart of Central Falls. This stunning property offers a rare combination of residential and commercial units, providing a unique opportunity for investors and/or owner-occupiers alike. Property was completed renovated in 2021. Prime location and ample parking spaces available.
Listing Agent
HomeSmart Professionals Brokerage Phone: 401-921-5011 License #RES.0041323 Listed on: 03/05/2025

Property Details
Home Type
- Multi-Family
Est. Annual Taxes
- $9,262
Year Built
- Built in 1900
Lot Details
- 4,356 Sq Ft Lot
- Fenced
- Paved or Partially Paved Lot
Parking
- 2 Car Detached Garage
- Driveway
Home Design
- Combination Foundation
- Concrete Perimeter Foundation
Interior Spaces
- 4,257 Sq Ft Home
- 3-Story Property
- Storage Room
- Utility Room
Kitchen
- Oven
- Range
- Dishwasher
Flooring
- Carpet
- Laminate
- Vinyl
Bedrooms and Bathrooms
- 10 Bedrooms
Unfinished Basement
- Basement Fills Entire Space Under The House
- Interior Basement Entry
Utilities
- Cooling Available
- Heating System Uses Gas
- Baseboard Heating
- Gas Water Heater
Listing and Financial Details
- Tax Lot 85
- Assessor Parcel Number 722DEXTERSTCFLS
Community Details
Overview
- 4 Units
Amenities
- Shops
- Restaurant
- Public Transportation
Recreation
- Recreation Facilities
Map
Home Values in the Area
Average Home Value in this Area
Tax History
| Year | Tax Paid | Tax Assessment Tax Assessment Total Assessment is a certain percentage of the fair market value that is determined by local assessors to be the total taxable value of land and additions on the property. | Land | Improvement |
|---|---|---|---|---|
| 2025 | $6,918 | $523,700 | $116,200 | $407,500 |
| 2024 | $0 | $416,600 | $101,000 | $315,600 |
| 2023 | $0 | $391,350 | $75,750 | $315,600 |
| 2022 | $0 | $391,350 | $75,750 | $315,600 |
| 2021 | $0 | $210,525 | $74,925 | $135,600 |
| 2020 | $0 | $210,525 | $74,925 | $135,600 |
| 2019 | $0 | $210,525 | $74,925 | $135,600 |
| 2018 | $0 | $236,075 | $68,175 | $167,900 |
| 2017 | $0 | $258,700 | $90,900 | $167,800 |
| 2016 | $6,681 | $258,700 | $90,900 | $167,800 |
| 2015 | $6,681 | $241,800 | $90,900 | $150,900 |
| 2014 | $6,591 | $241,800 | $90,900 | $150,900 |
| 2013 | $6,219 | $241,800 | $90,900 | $150,900 |
Property History
| Date | Event | Price | List to Sale | Price per Sq Ft | Prior Sale |
|---|---|---|---|---|---|
| 11/16/2025 11/16/25 | Price Changed | $635,000 | -3.1% | $149 / Sq Ft | |
| 08/13/2025 08/13/25 | Price Changed | $655,000 | -3.7% | $154 / Sq Ft | |
| 05/03/2025 05/03/25 | Price Changed | $680,000 | -6.2% | $160 / Sq Ft | |
| 03/05/2025 03/05/25 | For Sale | $725,000 | +68.6% | $170 / Sq Ft | |
| 09/17/2021 09/17/21 | Sold | $430,000 | -4.4% | $81 / Sq Ft | View Prior Sale |
| 08/18/2021 08/18/21 | Pending | -- | -- | -- | |
| 04/29/2021 04/29/21 | For Sale | $449,900 | +136.8% | $85 / Sq Ft | |
| 03/04/2019 03/04/19 | Sold | $190,000 | -5.0% | $32 / Sq Ft | View Prior Sale |
| 02/02/2019 02/02/19 | Pending | -- | -- | -- | |
| 01/11/2019 01/11/19 | For Sale | $199,999 | -- | $33 / Sq Ft |
Purchase History
| Date | Type | Sale Price | Title Company |
|---|---|---|---|
| Warranty Deed | $430,000 | None Available | |
| Warranty Deed | $430,000 | None Available | |
| Warranty Deed | -- | -- | |
| Warranty Deed | -- | -- | |
| Foreclosure Deed | $150,000 | -- | |
| Foreclosure Deed | $150,000 | -- |
Mortgage History
| Date | Status | Loan Amount | Loan Type |
|---|---|---|---|
| Open | $422,211 | FHA | |
| Closed | $422,211 | FHA | |
| Previous Owner | $84,000 | Commercial |
Source: State-Wide MLS
MLS Number: 1379290
APN: CENT-000008-000000-000085
- 23 Tiffany St
- 143 Hedley Ave
- 36 Tiffany St
- 31-33 Garfield St
- 36 Garfield St
- 38 Garfield St
- 36 Hedley Ave Unit 38
- 71 Brook St
- 66 Perry St
- 61 Orchard St Unit 61
- 10 Barber Ave
- 2 Valley St
- 584 Lonsdale Ave Unit 586
- 152 Washington St
- 123 Cowden St
- 234 Central St Unit 236
- 68 Ledge St
- 116 Foundry St
- 75 Olive St
- 9 Nickerson St
- 6 Park St Unit 2
- 154 Earle St
- 106 Fuller Ave
- 915 Dexter St
- 915 Dexter St Unit 2R
- 69 Fales St Unit 3Fl
- 327 Pine St
- 327 Pine St Unit 112
- 327 Pine St Unit 3014
- 327 Pine St Unit 3002
- 327 Pine St Unit 1034
- 327 Pine St Unit 2022
- 327 Pine St Unit 2010
- 15 Cliff St Unit 1
- 387 Broad St Unit 1
- 387 Broad St Unit 2
- 387 Broad St Unit 3
- 415 Weeden St
- 415 Weeden St
- 396 Weeden St

