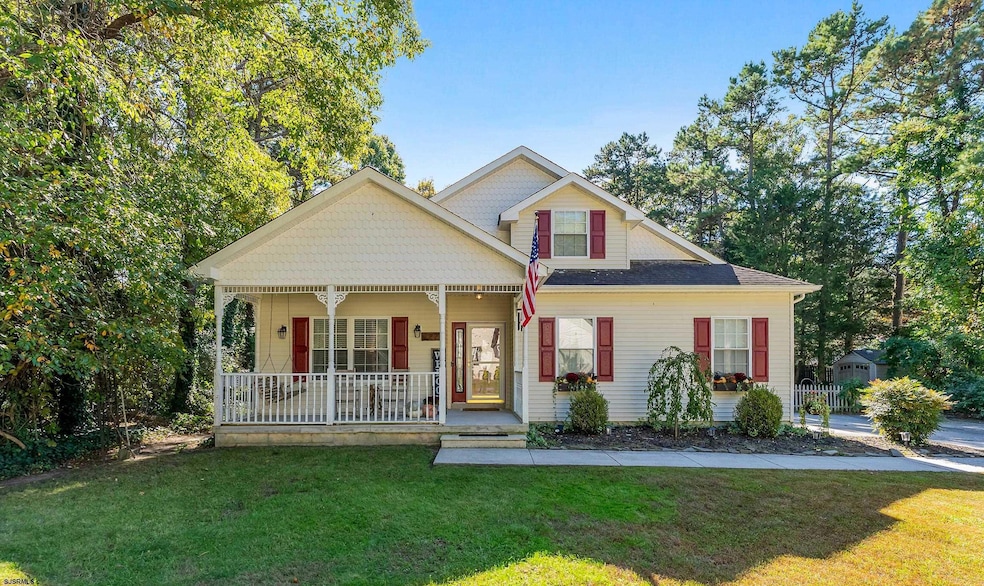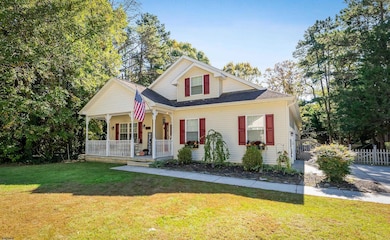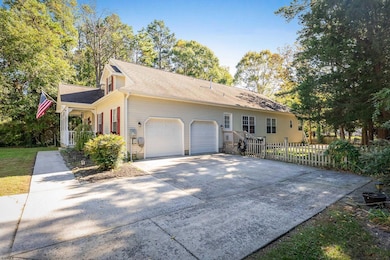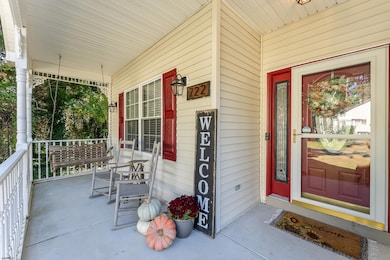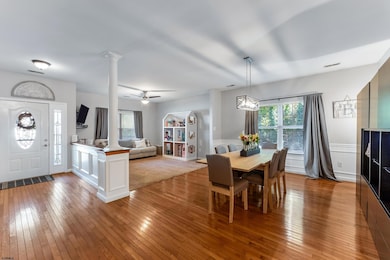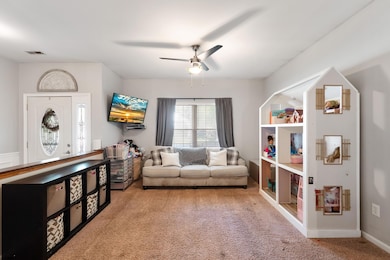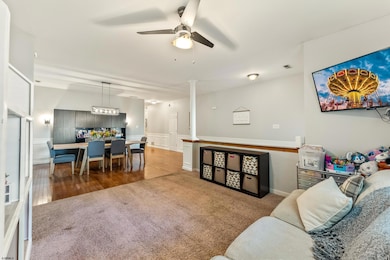722 E Grist Mill Way Galloway, NJ 08205
Estimated payment $3,293/month
Highlights
- Deck
- Recreation Room
- Main Floor Primary Bedroom
- Absegami High School Rated A-
- Wood Flooring
- Great Room
About This Home
Welcome to 722 Grist Mill Way, located in the highly desirable Smithville section of Galloway Township, where timeless craftsmanship meets modern comfort! This three bedroom, two and a half bath home offers a spacious open concept layout throughout, filled with natural light, elegant finishes, and thoughtful design. Nine foot ceilings and beautiful hardwood floors flow from room to room, accented by custom molding and wall paneling that add warmth and sophistication to every space. The living room serves as the heart of the home — cozy up to the gas fireplace for an evening in, or have it play as the perfect accent as you entertain friends and family. The kitchen is a true chef’s paradise, complete with stainless steel appliances, tile backsplash, and an abundance of countertop space ideal for cooking and hosting. All three bedrooms are located on the main level, including a primary suite with a walk in closet and a beautifully appointed ensuite bath. Upstairs, a versatile bonus space offers the perfect setting for a home office, media room, or hangout area to fit your lifestyle. Outside, enjoy a fully fenced backyard with plenty of space for outdoor dining, play, and relaxation. This home also includes a two car garage for convenient parking and additional storage. Located just minutes from Historic Smithville, you will have easy access to local shops, restaurants, walking trails, and all the charm that makes this historic community one-of-a-kind. 722 Grist Mill Way delivers the perfect blend of space, style, and location, a home that truly has it all!
Home Details
Home Type
- Single Family
Est. Annual Taxes
- $7,899
Year Built
- Built in 2001
Lot Details
- Lot Dimensions are 90x131x118x77
- Fenced
- Sprinkler System
Home Design
- Vinyl Siding
Interior Spaces
- 2,500 Sq Ft Home
- 1.5-Story Property
- Ceiling Fan
- Gas Log Fireplace
- Shades
- Drapes & Rods
- Blinds
- Great Room
- Living Room with Fireplace
- Dining Room
- Recreation Room
- Storage In Attic
Kitchen
- Stove
- Microwave
- Dishwasher
Flooring
- Wood
- Tile
Bedrooms and Bathrooms
- 3 Bedrooms
- Primary Bedroom on Main
- Walk-In Closet
Basement
- Exterior Basement Entry
- Crawl Space
Home Security
- Carbon Monoxide Detectors
- Fire and Smoke Detector
Parking
- 2 Car Garage
- Stone Driveway
Outdoor Features
- Deck
Utilities
- Forced Air Heating and Cooling System
- Heating System Uses Natural Gas
- Gas Water Heater
Community Details
- Smithville Subdivision
Listing and Financial Details
- Tax Lot 2
Map
Home Values in the Area
Average Home Value in this Area
Tax History
| Year | Tax Paid | Tax Assessment Tax Assessment Total Assessment is a certain percentage of the fair market value that is determined by local assessors to be the total taxable value of land and additions on the property. | Land | Improvement |
|---|---|---|---|---|
| 2025 | $7,778 | $233,000 | $67,600 | $165,400 |
| 2024 | $7,778 | $233,000 | $67,600 | $165,400 |
| 2023 | $7,482 | $233,000 | $67,600 | $165,400 |
| 2022 | $7,482 | $233,000 | $67,600 | $165,400 |
| 2021 | $7,333 | $233,000 | $67,600 | $165,400 |
| 2020 | $7,216 | $233,000 | $67,600 | $165,400 |
| 2019 | $7,083 | $233,000 | $67,600 | $165,400 |
| 2018 | $7,183 | $233,000 | $67,600 | $165,400 |
| 2017 | $7,183 | $233,000 | $67,600 | $165,400 |
| 2016 | $7,120 | $233,000 | $67,600 | $165,400 |
| 2015 | $7,088 | $233,000 | $67,600 | $165,400 |
| 2014 | $6,853 | $233,000 | $67,600 | $165,400 |
Property History
| Date | Event | Price | List to Sale | Price per Sq Ft | Prior Sale |
|---|---|---|---|---|---|
| 10/22/2025 10/22/25 | For Sale | $499,999 | +108.4% | $200 / Sq Ft | |
| 07/29/2016 07/29/16 | Sold | $239,900 | 0.0% | -- | View Prior Sale |
| 06/10/2016 06/10/16 | Pending | -- | -- | -- | |
| 04/12/2016 04/12/16 | For Sale | $239,900 | -- | -- |
Purchase History
| Date | Type | Sale Price | Title Company |
|---|---|---|---|
| Deed | $237,900 | -- | |
| Deed | $255,000 | None Available | |
| Deed | $192,995 | -- | |
| Deed | $48,000 | -- | |
| Deed | $55,000 | -- |
Mortgage History
| Date | Status | Loan Amount | Loan Type |
|---|---|---|---|
| Previous Owner | $204,000 | New Conventional | |
| Previous Owner | $157,250 | No Value Available | |
| Previous Owner | $135,096 | Purchase Money Mortgage |
Source: South Jersey Shore Regional MLS
MLS Number: 601662
APN: 11-01201-03-00002
- 705 E Grist Mill Way
- 18 N Grist Mill Place
- 806 E Millbridge Ct
- 710 Whalers Cove Ct
- 56 Pheasant Meadow Dr
- 64 Pheasant Meadow Dr Unit 8
- 710 Moonraker Ct
- 8 Eaglewood Dr
- 25 Pheasant Meadow Dr
- 32 Pheasant Meadow Dr Unit S
- 704 Moonraker Ct
- 718 Cardinal Way
- 715 Nacote Creek Place
- 26 Schooner Landing Rd
- 77 Waterview Dr Unit 77
- 85 Waterview Dr
- 702 Nacote Creek Place
- 3 Manning Ct
- 103 S Edgewater Dr Unit 103
- 00 Chestnut & Roosevelt St
- 159 Kensington Dr
- 1000 Raven's Nest Dr
- 144 Meadow Ridge Rd
- 9 Malibu Way
- 38 Meadow Ridge Rd
- 58 Meadow Ridge Rd Unit 4
- 58 Meadow Ridge Rd Unit 414
- 58 Meadow Ridge Rd Unit 41
- 2 Oyster Bay Rd
- 101 Newcastle Ct
- 11 Northampton Rd
- 166 Sussex Place
- 118 Sussex Place Unit 13E3
- 80 Sussex Place
- 39 Greenwich Dr Unit 19C
- 391 E Cos Cob Dr
- 140 Colonial Ct Unit 108H
- 609 Park Place
- 34 Apache Ct Unit B1
- 11 Colonial Ct Unit D2
