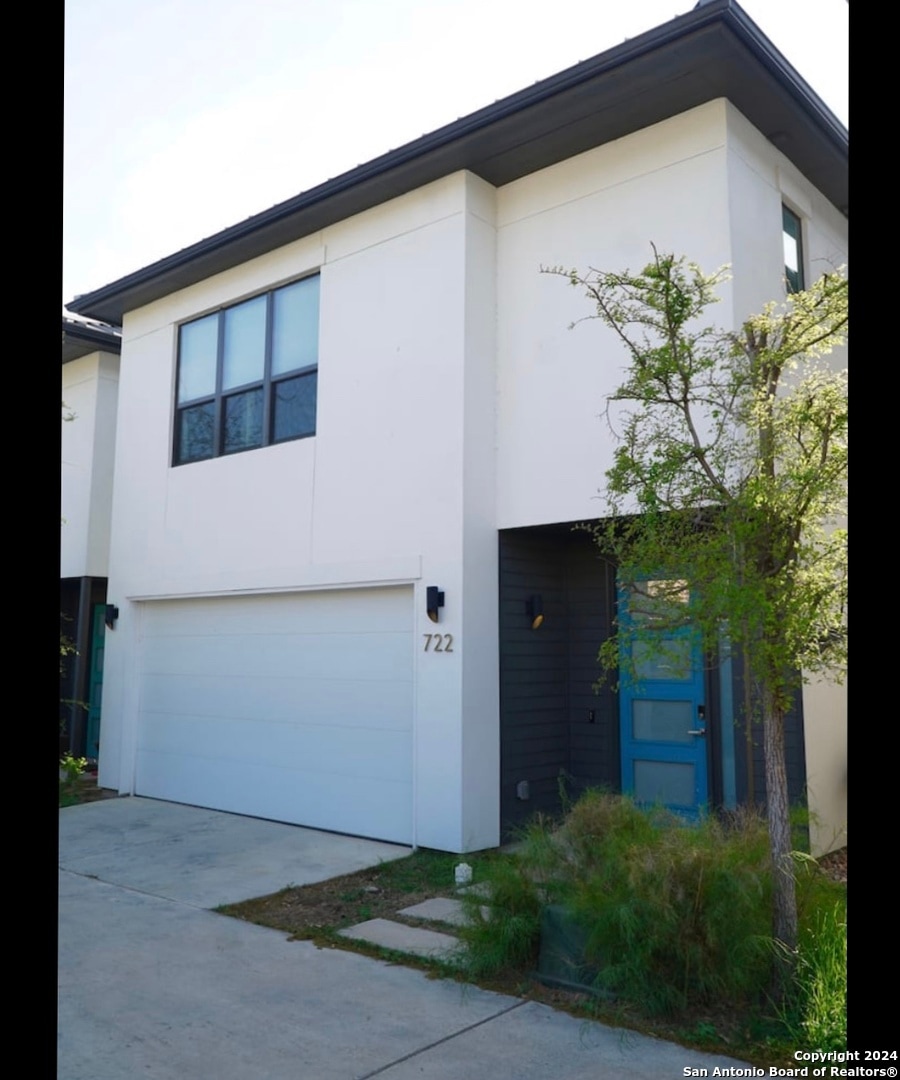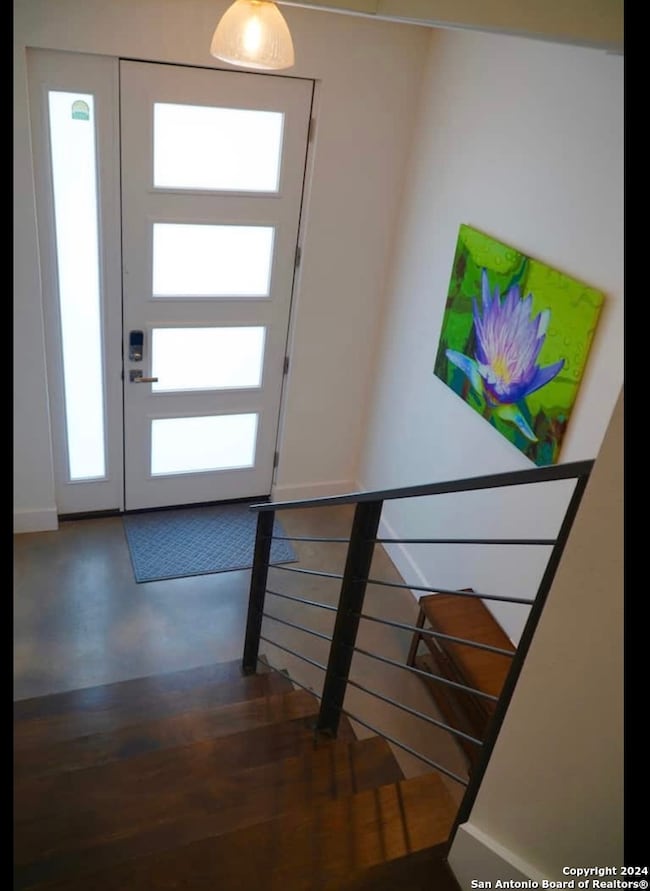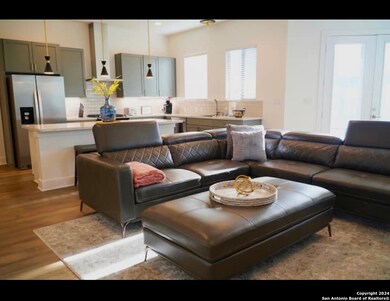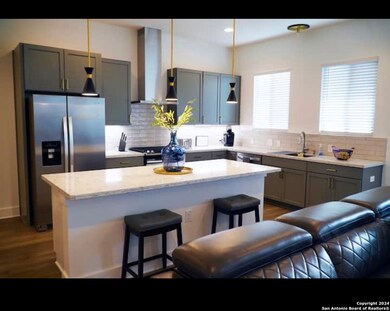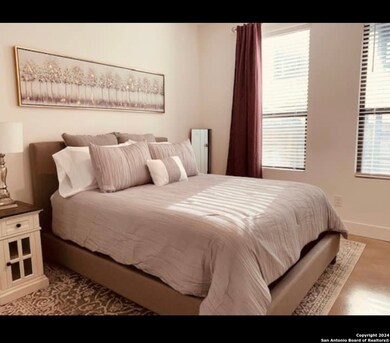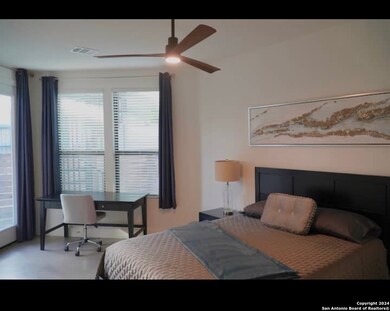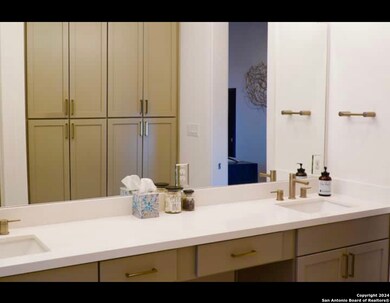722 E Josephine St San Antonio, TX 78208
Highlights
- Deck
- Covered patio or porch
- Outdoor Gas Grill
- Wood Flooring
- Laundry Room
- Central Heating and Cooling System
About This Home
Rare opportunity! Luxury townhome just minutes away from The Pearl, Zoo, Art Museum, golf course plus many more events you can do, being so close to downtown area. This townhome offers a balcony on every level, even has a third level balcony with amazing view! Ring video doorbell with a motion-sensor floodlight included, PLUS we got you covered with an electric vehicle wall charger for some of you EV drivers
Listing Agent
Tony Riojas
Phyllis Browning Company Listed on: 08/07/2024
Home Details
Home Type
- Single Family
Est. Annual Taxes
- $11,035
Year Built
- Built in 2017
Lot Details
- 2,614 Sq Ft Lot
Home Design
- Slab Foundation
- Metal Roof
Interior Spaces
- 1,975 Sq Ft Home
- 2-Story Property
- Ceiling Fan
- Window Treatments
- Fire and Smoke Detector
Kitchen
- Built-In Self-Cleaning Oven
- Stove
- Cooktop
- Microwave
- Ice Maker
- Dishwasher
- Disposal
Flooring
- Wood
- Concrete
- Ceramic Tile
Bedrooms and Bathrooms
- 3 Bedrooms
Laundry
- Laundry Room
- Dryer
- Washer
Parking
- 2 Car Garage
- Garage Door Opener
Outdoor Features
- Deck
- Covered patio or porch
- Outdoor Gas Grill
Schools
- Hawthorne Elementary School
- Edison High School
Utilities
- Central Heating and Cooling System
- Gas Water Heater
Community Details
- Pearl District Townhomes Subdivision
Listing and Financial Details
- Assessor Parcel Number 000460000180
Map
Source: San Antonio Board of REALTORS®
MLS Number: 1799533
APN: 00046-000-0180
- 226 E Carson St
- 314 Quitman St
- 310 E Carson St
- 906 E Grayson St
- 1712 N Pine St
- 110 Muth
- 1606 N Hackberry Unit 201
- 127 Haywood Ave
- 239 Brahan Blvd
- 1719 N Interstate 35
- 341 Army Blvd
- 240 Post Ave
- 248 Post Ave
- 1404 N Olive St
- 1112 Muncey
- 513 Duval St
- 421 Pierce Ave
- 417 Milam
- 210 Dalton Alley
- 808 E Carson St
- 716 E Grayson St Unit 3
- 726 E Grayson St Unit 1
- 201 E Carson St Unit 201 E Carson St Unit 1 ,
- 1203 Austin St
- 950 E Josephine St
- 926 E Josephine St
- 1800 Broadway St
- 1915 Broadway St
- 1716 N Olive St Unit 4
- 410 E Carson St Unit 3
- 410 E Carson St Unit 2
- 116 Oleander St
- 114 Oleander St
- 1542 N Alamo St
- 1542 N Alamo St Unit 107
- 1615 N Interstate 35
- 312 Brahan Blvd Unit 5
- 1623 N Interstate 35 Unit 1
- 302 E Josephine St Unit 3201
- 1121 Willow St
