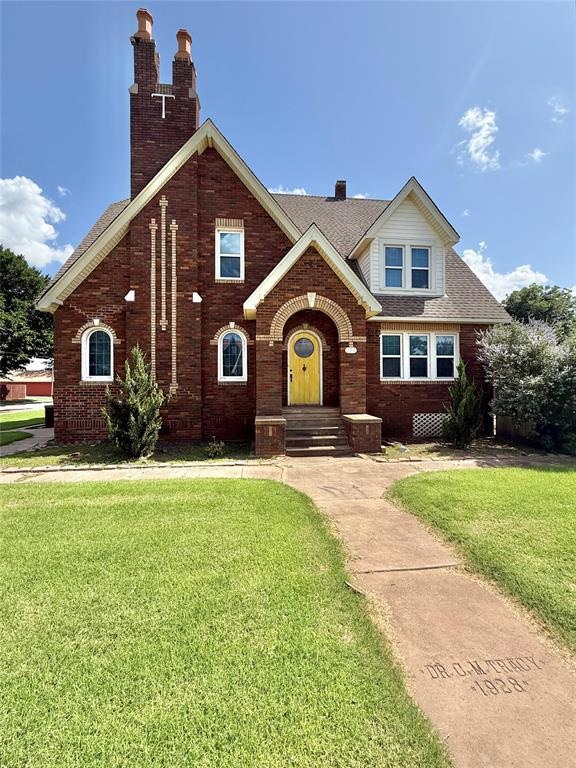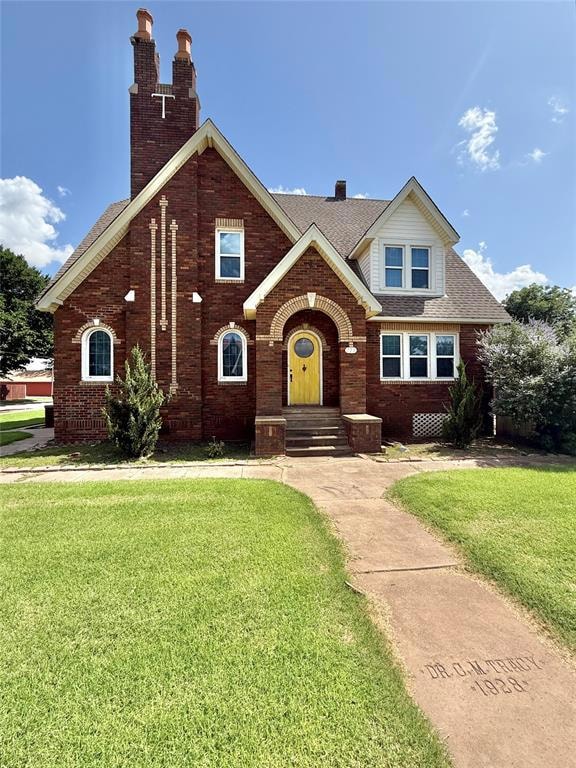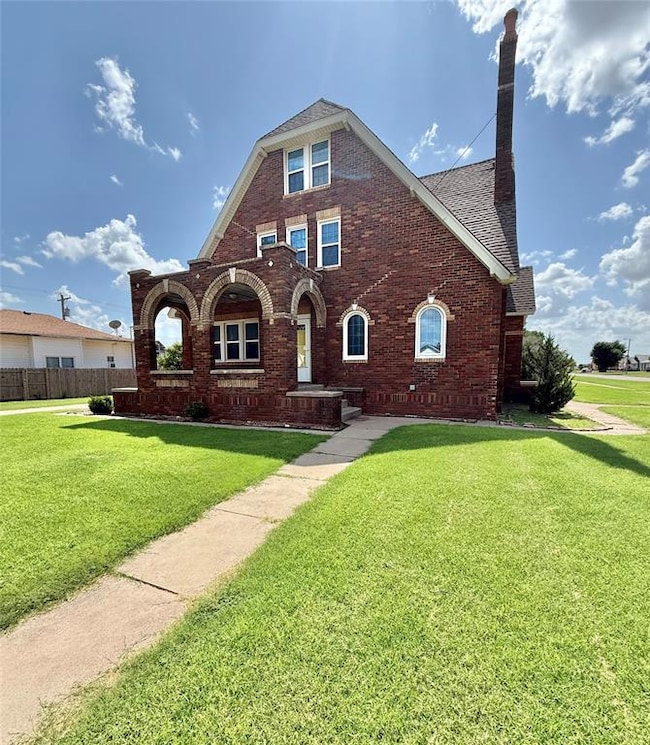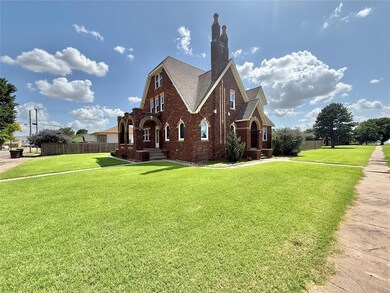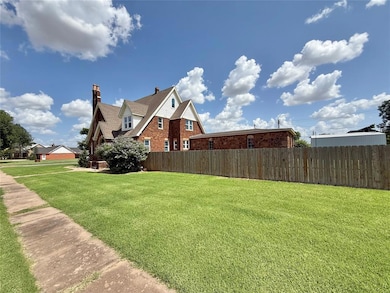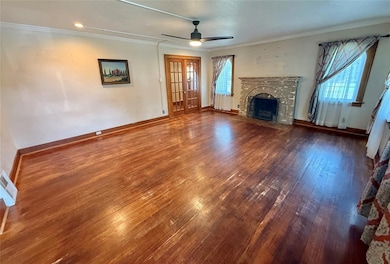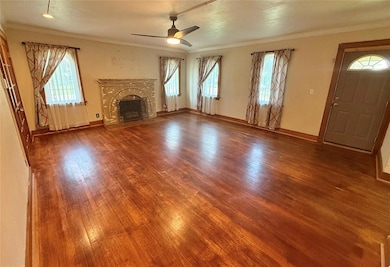722 E Main St Sentinel, OK 73664
Estimated payment $1,151/month
Highlights
- Indoor Pool
- Tudor Architecture
- Covered Patio or Porch
- Blanche Thomas High School Rated 9+
- Corner Lot
- 2 Car Detached Garage
About This Home
Step into timeless elegance and modern luxury in this one-of-a-kind Tudor home nestled in the heart of small-town charm. Nestled in the heart of a welcoming small town known for its top-rated schools and tight-knit community, this stunning Tudor-style home spans over 3,400 square feet of refined living space and rests proudly on three spacious lots. The main level offers a beautifully renovated kitchen, updated windows that flood the space with natural light, and a flexible layout that includes a cozy living room, office, full bathroom, bedroom, and a unique bonus space—formerly an indoor pool room—that’s perfect as a second living area or easily convertible back into a pool retreat. The second level features three generously sized bedrooms, a full bathroom, and charming architectural details throughout. Climb to the third level to find an expansive bonus room with a private adjoining space—ideal for a second office, hobby room, or guest retreat. The large basement boasts a built-in sauna, adding a spa-like escape to your home experience. Step outside to enjoy your fully privacy-fenced backyard, complete with a covered patio perfect for outdoor entertaining. A commercial-grade HVAC system services most of the home, with the third level primed for ducting or a window unit install, depending on your preferences. Whether you're dreaming of entertaining, relaxing, or growing roots in a truly special community, this home offers it all—with space, character, and opportunity to spare.
Home Details
Home Type
- Single Family
Year Built
- Built in 1928
Lot Details
- 0.52 Acre Lot
- Corner Lot
Parking
- 2 Car Detached Garage
Home Design
- Tudor Architecture
- Slab Foundation
- Brick Frame
- Composition Roof
Interior Spaces
- 3,417 Sq Ft Home
- 2-Story Property
- Gas Log Fireplace
- Basement
Bedrooms and Bathrooms
- 4 Bedrooms
- 2 Full Bathrooms
Pool
- Indoor Pool
- Outdoor Pool
Schools
- Sentinel Public Elementary And Middle School
- Sentinel Public High School
Additional Features
- Covered Patio or Porch
- Central Heating and Cooling System
Listing and Financial Details
- Legal Lot and Block 1,2,3 / 12
Map
Tax History
| Year | Tax Paid | Tax Assessment Tax Assessment Total Assessment is a certain percentage of the fair market value that is determined by local assessors to be the total taxable value of land and additions on the property. | Land | Improvement |
|---|---|---|---|---|
| 2025 | $1,272 | $17,509 | $506 | $17,003 |
| 2024 | $1,272 | $18,090 | $506 | $17,584 |
| 2023 | $1,212 | $17,229 | $506 | $16,723 |
| 2022 | $1,154 | $16,408 | $506 | $15,902 |
| 2021 | $1,154 | $16,408 | $506 | $15,902 |
| 2020 | $1,154 | $16,408 | $506 | $15,902 |
| 2019 | $1,167 | $16,584 | $506 | $16,078 |
| 2018 | $1,167 | $16,584 | $506 | $16,078 |
| 2017 | $1,096 | $16,584 | $506 | $16,078 |
| 2016 | $1,180 | $17,773 | $506 | $17,267 |
| 2015 | $1,168 | $17,600 | $506 | $17,094 |
| 2014 | $1,168 | $11,827 | $825 | $11,002 |
Property History
| Date | Event | Price | List to Sale | Price per Sq Ft | Prior Sale |
|---|---|---|---|---|---|
| 11/21/2025 11/21/25 | Pending | -- | -- | -- | |
| 11/18/2025 11/18/25 | For Sale | $199,900 | 0.0% | $59 / Sq Ft | |
| 11/04/2025 11/04/25 | Pending | -- | -- | -- | |
| 09/24/2025 09/24/25 | Price Changed | $199,900 | -13.0% | $59 / Sq Ft | |
| 06/19/2025 06/19/25 | For Sale | $229,900 | +43.7% | $67 / Sq Ft | |
| 08/07/2014 08/07/14 | Sold | $160,000 | -15.8% | $47 / Sq Ft | View Prior Sale |
| 07/08/2014 07/08/14 | Pending | -- | -- | -- | |
| 02/25/2014 02/25/14 | For Sale | $190,000 | -- | $56 / Sq Ft |
Purchase History
| Date | Type | Sale Price | Title Company |
|---|---|---|---|
| Interfamily Deed Transfer | -- | None Available | |
| Warranty Deed | $137,000 | Atlas Title & Closing Llc | |
| Interfamily Deed Transfer | -- | None Available | |
| Warranty Deed | -- | -- |
Mortgage History
| Date | Status | Loan Amount | Loan Type |
|---|---|---|---|
| Open | $147,141 | Unknown |
Source: MLSOK
MLS Number: 1176645
APN: C020-00-012-001-0-001-00
- 116 S 7th St
- 705 E Whitmer
- 812 E North Boundary
- 902 E Lincoln St
- 300 S 4th St
- 123 Circle Dr
- 21321 E 1290 Rd
- 21672 Highway 55
- 401 Means
- 22117 E 1250 Rd
- 22071 E 1250 Rd
- 12603 N 2210 Rd
- 0 E 1220 Rd
- 12004 N 2110 Rd
- 409 S McDonald St
- 101 Claude St
- 114 N Rambo
- 116 Gaynelle Ln
- 510 Terrace Dr
- 207 W Hillcrest Ln
