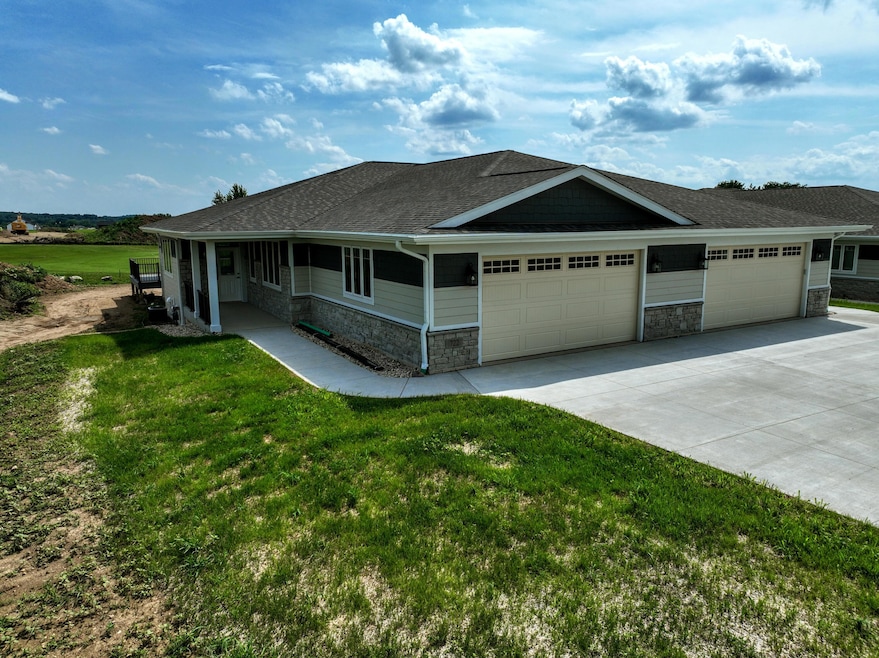722 E Reinel St Jefferson, WI 53549
Estimated payment $2,382/month
Highlights
- Open Floorplan
- 2 Car Attached Garage
- Roll-in Shower
- No HOA
- Level Entry For Accessibility
- Stone Flooring
About This Home
Just Completed June 2025! Beautifully designed, wheelchair accessible home offers a perfect blend of comfort, & style. Featuring a thoughtfully planned open concept. This home is designed for easy living. Living Room has a cozy gas fireplace. Gourmet Kitchen with eat-at island, elegant quartz countertops, ample storage space. Dining Area flooded with natural light, ideal for family meals. Three-Season Rm,Composite deck 6x16, patio 14 x14 wonderful entertaining. Master Bedroom is a luxurious retreat, En Suite Bath with double sinks, a zero-step shower, LG Walk-In Closet. Main Floor Laundry for ultimate convenience. Lower level features: Third Full Bath, and Family Room. Lg Bedroom offering extra comfort for guests. Association fees are subject to change due in insurance cost increasing
Listing Agent
Century 21 Integrity Group - Jefferson Brokerage Phone: 920-674-2041 License #71303-94 Listed on: 11/19/2024

Property Details
Home Type
- Condominium
Est. Annual Taxes
- $284
Parking
- 2 Car Attached Garage
Home Design
- Poured Concrete
- Clad Trim
Interior Spaces
- 1-Story Property
- Open Floorplan
- Stone Flooring
Kitchen
- Oven
- Range
- Microwave
- Dishwasher
Bedrooms and Bathrooms
- 3 Bedrooms
- 3 Full Bathrooms
Partially Finished Basement
- Basement Fills Entire Space Under The House
- Basement Ceilings are 8 Feet High
- Sump Pump
Accessible Home Design
- Roll-in Shower
- Level Entry For Accessibility
- Ramp on the garage level
- Accessible Ramps
Schools
- Jefferson Middle School
- Jefferson High School
Community Details
- No Home Owners Association
- Association fees include lawn maintenance, snow removal, common area insur
Listing and Financial Details
- Exclusions: Personal items of sellers and agent
- Assessor Parcel Number 24106141221041
Map
Home Values in the Area
Average Home Value in this Area
Tax History
| Year | Tax Paid | Tax Assessment Tax Assessment Total Assessment is a certain percentage of the fair market value that is determined by local assessors to be the total taxable value of land and additions on the property. | Land | Improvement |
|---|---|---|---|---|
| 2024 | $284 | $15,000 | $15,000 | $0 |
| 2023 | $268 | $15,000 | $15,000 | $0 |
| 2022 | $313 | $15,000 | $15,000 | $0 |
| 2021 | $334 | $15,000 | $15,000 | $0 |
| 2020 | $328 | $15,000 | $15,000 | $0 |
| 2019 | $338 | $15,000 | $15,000 | $0 |
| 2018 | $354 | $15,000 | $15,000 | $0 |
| 2017 | $350 | $15,000 | $15,000 | $0 |
| 2016 | $0 | $0 | $0 | $0 |
Property History
| Date | Event | Price | List to Sale | Price per Sq Ft |
|---|---|---|---|---|
| 12/12/2025 12/12/25 | Pending | -- | -- | -- |
| 11/25/2025 11/25/25 | Price Changed | $450,000 | -1.1% | $231 / Sq Ft |
| 09/15/2025 09/15/25 | Price Changed | $454,900 | -1.1% | $234 / Sq Ft |
| 05/22/2025 05/22/25 | Price Changed | $459,900 | +2.2% | $236 / Sq Ft |
| 11/18/2024 11/18/24 | For Sale | $450,000 | -- | $231 / Sq Ft |
Purchase History
| Date | Type | Sale Price | Title Company |
|---|---|---|---|
| Warranty Deed | $165,000 | None Listed On Document | |
| Condominium Deed | $134,000 | None Available |
Source: Metro MLS
MLS Number: 1899902
APN: 241-0614-1221-041






