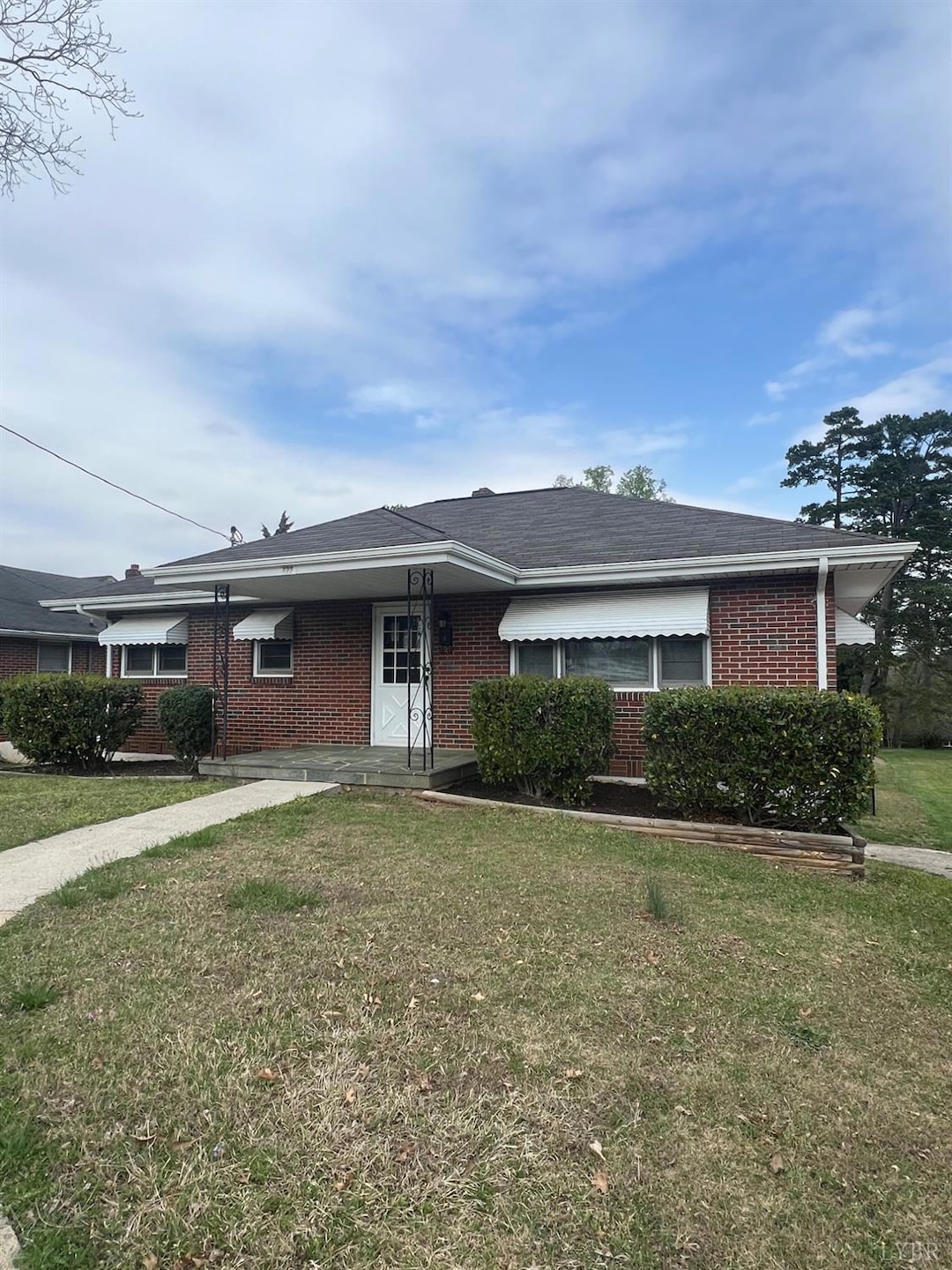
722 Franklin Turnpike Danville, VA 24540
Estimated payment $1,463/month
Highlights
- Wood Flooring
- Storm Windows
- Garden
- Fenced Yard
- Walk-In Closet
- Ceiling Fan
About This Home
The possibilities are endless with this 5 bedroom, 2 bath Brick Gem! Enter into the spacious living room with gorgeous hardwood flooring and freshly painted walls which continue throughout the main level. The cozy new kitchen offers freshly painted cabinets, new butcher block countertops, hexagon tile backsplash, new sink, and waterproof LVP flooring add function & flair. Also appliances convey. Just off the kitchen see the large sunroom area which can be used for entertaining, a dining area or playroom. Outside the sunroom you'll have access and overlook your fenced in backyard. The 3 BR's on the main have been freshly painted & have updated light/fan fixtures. The main level bath has new vanity, sink, toilet, tile floor & shower. Step into the charming lower level paradise featuring an incredible master BR, w/large closet w/barn door, a large bathroom w/tub, shower & 2 vanities. A second large BR, a den or kitchenette. Convenient to public transportation, off street parking & more>
Listing Agent
Watts Auction Realty Appra Inc License #0225043170 Listed on: 04/03/2025
Home Details
Home Type
- Single Family
Est. Annual Taxes
- $800
Year Built
- Built in 1942
Lot Details
- 0.29 Acre Lot
- Fenced Yard
- Garden
- Property is zoned OTR
Home Design
- Shingle Roof
Interior Spaces
- 2,344 Sq Ft Home
- 1-Story Property
- Ceiling Fan
- Attic Access Panel
Kitchen
- Electric Range
- Dishwasher
Flooring
- Wood
- Vinyl Plank
Bedrooms and Bathrooms
- Walk-In Closet
- Bathtub Includes Tile Surround
Laundry
- Dryer
- Washer
Finished Basement
- Heated Basement
- Basement Fills Entire Space Under The House
- Laundry in Basement
Home Security
- Storm Windows
- Storm Doors
Parking
- Driveway
- Off-Street Parking
Utilities
- Heat Pump System
- Gas Water Heater
Community Details
- Net Lease
Listing and Financial Details
- Assessor Parcel Number 51939
Map
Home Values in the Area
Average Home Value in this Area
Tax History
| Year | Tax Paid | Tax Assessment Tax Assessment Total Assessment is a certain percentage of the fair market value that is determined by local assessors to be the total taxable value of land and additions on the property. | Land | Improvement |
|---|---|---|---|---|
| 2024 | $769 | $92,600 | $6,700 | $85,900 |
| 2023 | $673 | $80,100 | $6,700 | $73,400 |
| 2022 | $670 | $79,800 | $6,700 | $73,100 |
| 2021 | $601 | $71,600 | $6,700 | $64,900 |
| 2020 | $601 | $71,600 | $6,700 | $64,900 |
| 2019 | $617 | $73,400 | $6,700 | $66,700 |
| 2018 | $587 | $73,400 | $6,700 | $66,700 |
| 2017 | $591 | $73,900 | $6,700 | $67,200 |
| 2016 | $539 | $73,900 | $6,700 | $67,200 |
| 2015 | $544 | $74,500 | $6,700 | $67,800 |
| 2014 | $544 | $74,500 | $6,700 | $67,800 |
Property History
| Date | Event | Price | Change | Sq Ft Price |
|---|---|---|---|---|
| 06/29/2025 06/29/25 | Price Changed | $255,000 | -7.3% | $109 / Sq Ft |
| 04/29/2025 04/29/25 | Price Changed | $275,000 | -3.7% | $117 / Sq Ft |
| 04/03/2025 04/03/25 | For Sale | $285,500 | +111.5% | $122 / Sq Ft |
| 03/03/2022 03/03/22 | Sold | $135,000 | -3.5% | $127 / Sq Ft |
| 01/03/2022 01/03/22 | Pending | -- | -- | -- |
| 12/07/2021 12/07/21 | For Sale | $139,900 | -- | $131 / Sq Ft |
Purchase History
| Date | Type | Sale Price | Title Company |
|---|---|---|---|
| Deed | $135,000 | New Title Company Name |
Mortgage History
| Date | Status | Loan Amount | Loan Type |
|---|---|---|---|
| Open | $108,000 | New Conventional | |
| Previous Owner | $50,800 | New Conventional |
Similar Homes in Danville, VA
Source: Lynchburg Association of REALTORS®
MLS Number: 358295
APN: 51939
- 117 Franklin Ct
- 408 Westview Dr
- 118 Tamworth Place
- 3004 N Main St
- 152 Custer St
- 145 Conway Dr
- 118 Swain Dr
- 0 Woodside Dr
- 112 Nor Dan Dr
- 607 Timberlake Dr
- 427 Granville Dr
- 0 Franklin Turnpike
- 0 Quail Dr
- 190 Nelson Ave
- 938 Springfield Rd
- 227 Meadowbrook Dr
- 445 Norwood Dr
- 120 Kennon Dr
- 225 Seminole Trail
- 433 Northmont Blvd
- 100 Northpointe Ln
- 223 Parkland Dr
- 195 Hamlin Ave
- 340 E Franklin Turnpike
- 128 Northwest Blvd
- 516 3rd St
- 1404 Washington St
- 818 Noble Ave
- 424 Memorial Dr
- 533-535 Main St
- 227 Lynn St
- 601 Bridge St
- 501-539 Craghead St
- 153 Holbrook Ave Unit 153.5
- 902 Cole St
- 121 Mount Vernon Ave Unit 121 Mt. Vernon
- 150 Marshall Terrace
- 308 Montague St
- 480 W Main St
- 386 Juless St Unit 388






