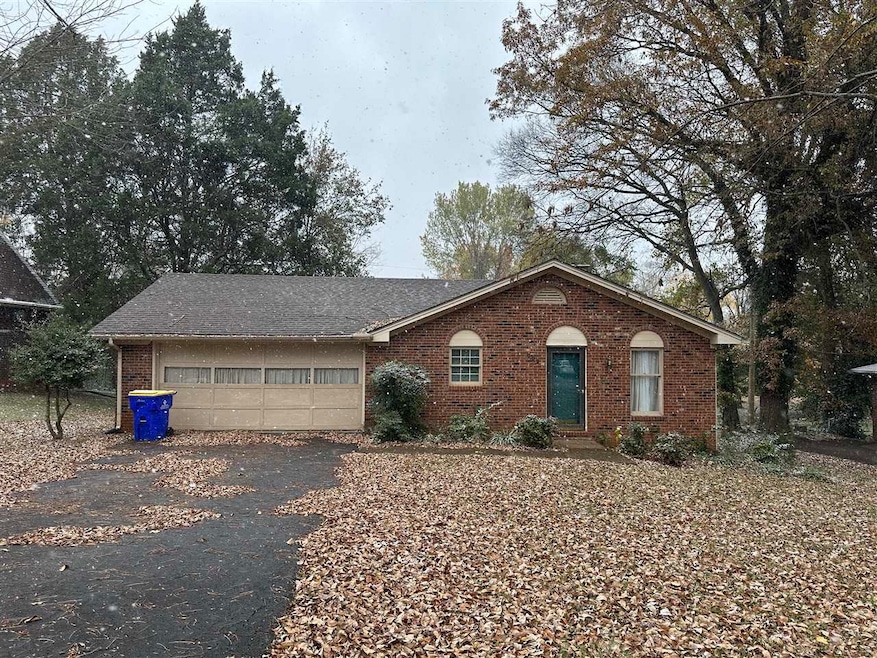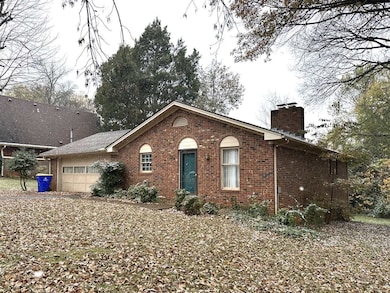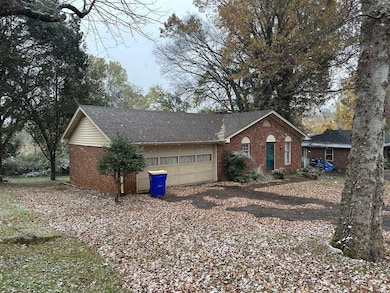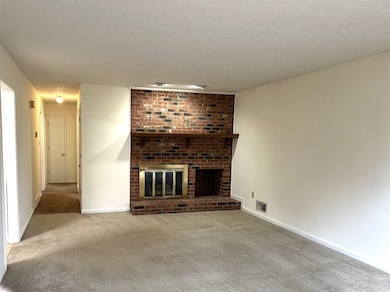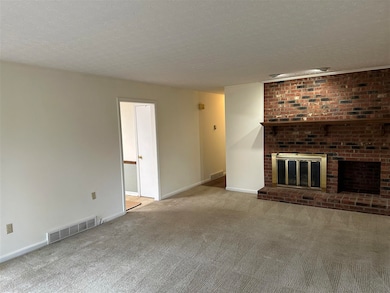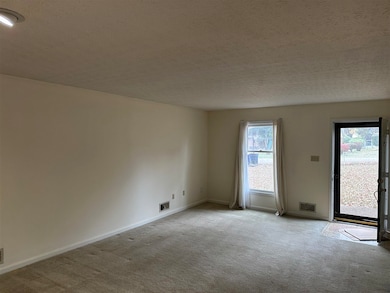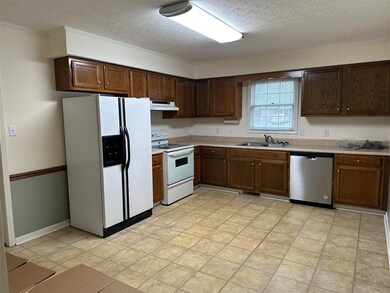722 Geronimo Way Bowling Green, KY 42104
Shawnee Estates Neighborhood
3
Beds
2
Baths
1,245
Sq Ft
0.31
Acres
Highlights
- Ranch Style House
- Fireplace
- Eat-In Kitchen
- Utility Room in Garage
- Attached Garage
- Forced Air Heating and Cooling System
About This Home
Welcome to your new home in the heart of Bowling Green! This beautifully maintained 3-bedroom, 2-bath residence offers spacious living with large bedrooms and an open, inviting layout. Enjoy a generous 2-car garage providing ample storage and parking, plus a charming back deck perfect for relaxing or entertaining. Conveniently located near shopping, dining, and schools, this home combines comfort, style, and an unbeatable central location.
Home Details
Home Type
- Single Family
Est. Annual Taxes
- $978
Year Built
- Built in 1975
Lot Details
- 0.31 Acre Lot
Parking
- Attached Garage
Home Design
- Ranch Style House
Interior Spaces
- 1,245 Sq Ft Home
- Fireplace
- Utility Room in Garage
- Eat-In Kitchen
Bedrooms and Bathrooms
- 3 Bedrooms
- 2 Full Bathrooms
Schools
- Lost River Elementary School
- Henry F Moss Middle School
- Warren Central High School
Utilities
- Forced Air Heating and Cooling System
- Heating System Uses Natural Gas
- Natural Gas Water Heater
Listing and Financial Details
- Security Deposit $1,475
- 24 Month Lease Term
Community Details
Overview
- Shawnee Subdivision
Pet Policy
- No Pets Allowed
Map
Source: Real Estate Information Services (REALTOR® Association of Southern Kentucky)
MLS Number: RA20256502
APN: 041D-56-051
Nearby Homes
- 2705 Debbie Dr
- 2708 Debbie Dr
- 168 Lost River Ln
- 367 Lost River Ln
- 108 Lost River Ln
- 251 Lost River Ln
- 1106 Cheyenne Dr
- 630 Oak Grove Way
- 1133 Edgefield Way
- 2604 Mohawk Dr
- 2505 Mohawk Dr
- 2720 Apache Dr
- 2529 Smallhouse Rd
- 833 Denzil Ave
- 78 Elijah Ct
- 62 Elijah Ct
- 21 Elijah Ct
- 525 Lost Cir
- 79 Elijah Ct
- 63 Elijah Ct
- 739 Tara Ct Unit 1
- 851 Fields Dr
- 720 Patton Way
- 2436 Thoroughbred Dr
- 2426 Thoroughbred Dr
- 1011 Campbell Ln
- 865 Lynnwood Way
- 2702 Industrial Dr
- 3811 Banyan Dr
- 516 Claremoor Ave
- 316 Emmett Ave
- 3880 Old Nashville Rd Unit C
- 909 Alberta Dr
- 5294 Bakers Springs St
- 1411 Sagecrest Ct
- 125 Hillridge Ct Unit D
- 126 Woodmont Ave Unit B
- 2184-2196 Prospector Ct
- 2244-2252 Hickory St
- 131 Amy Ave Unit Apartment D
