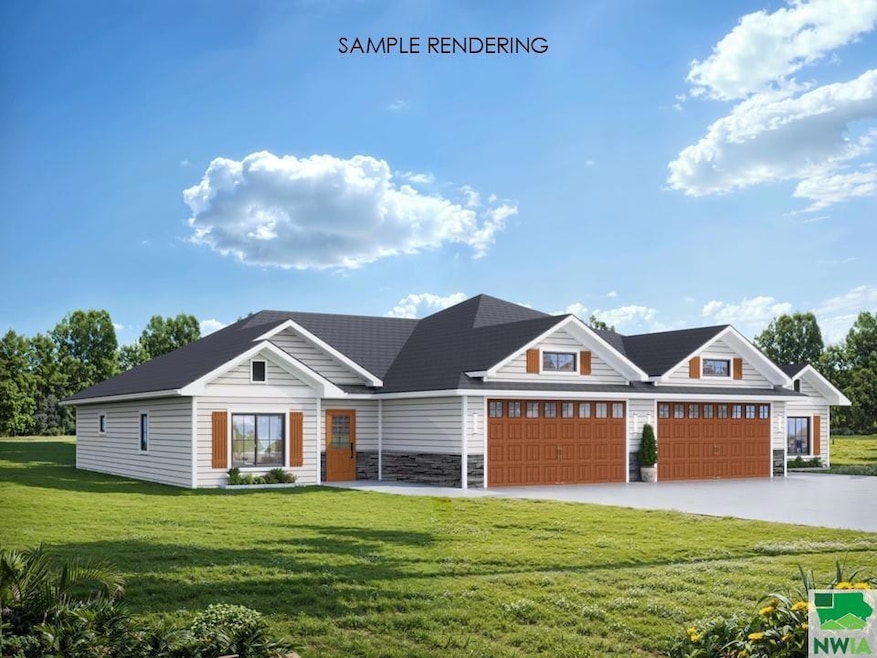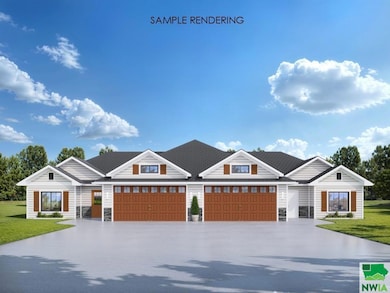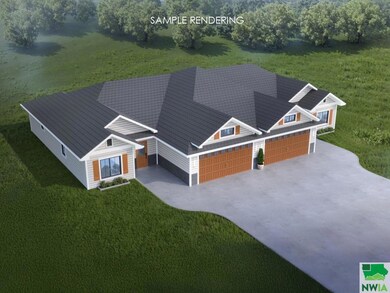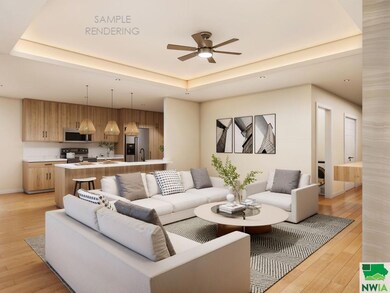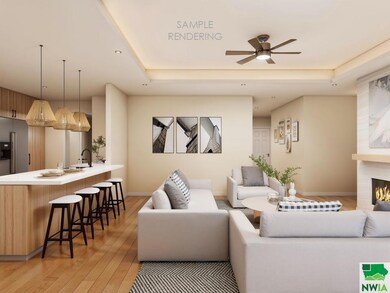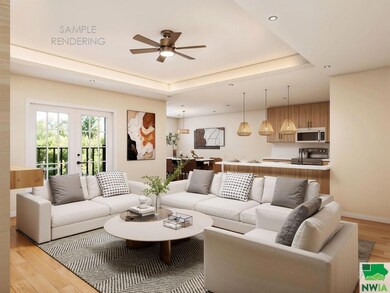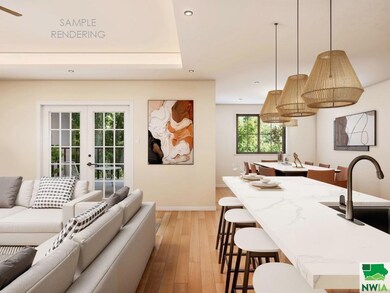722 Jax Ct Sergeant Bluff, IA 51054
Estimated payment $2,287/month
Highlights
- New Construction
- New Bathroom
- Vaulted Ceiling
- Sergeant Bluff-Luton Elementary School Rated A-
- New Kitchen
- Ranch Style House
About This Home
Your road to a carefree retirement begins here with the purchase of your beautiful new townhome in Serenity Point Estates 55+ Planned Unit Development Community. Each unit is 1,540 to 1,675 square feet; depending on which floor plan option you chose. These quality-built main-floor living homes, include 3 bedrooms, 1.75 bathrooms, spacious laundry room and utility room. The open concept floor plan includes kitchen, dining room, as well as a great room with 10-foot tray ceiling and optional electric or gas fireplace. All homes have a covered back porch that can be easily converted to a screened-in porch, four seasons room, or be completely finished as a den, study, or office. The primary bedroom (with optional electric fireplace) features an en-suite bathroom with spacious walk-in shower, double vanity sinks, and roomy walk-in closet that doubles as a storm room/safe room (concrete walls and ceiling deck). Both bathrooms and kitchen feature quartz countertops. There is a full bathroom adjacent to the two guest bedrooms. The oversized garage has room for two full-sized cars, a golf cart, and even a motorcycle or other “toys”. The Home Owners Association fee covers lawn care (mowing, fertilizer, and irrigation), snow removal, and exclusive membership to the members-only Celebrity Greens putting greens. Homes are handicap accessible. A 10-year tax abatement is available on all new homes. This is truly “Lock & Leave Living” at its finest!
Townhouse Details
Home Type
- Townhome
Est. Annual Taxes
- $150
Year Built
- Built in 2025 | New Construction
Lot Details
- 8,573 Sq Ft Lot
- Cul-De-Sac
- Sprinkler System
HOA Fees
- $250 Monthly HOA Fees
Parking
- 2 Car Attached Garage
- Oversized Parking
- Garage Door Opener
- Driveway
Home Design
- Home to be built
- Ranch Style House
- Shingle Roof
Interior Spaces
- 1,543 Sq Ft Home
- Vaulted Ceiling
- Electric Fireplace
- Entrance Foyer
- Family Room Downstairs
- Dining Room
- Luxury Vinyl Tile Flooring
- New Kitchen
- Laundry on main level
Bedrooms and Bathrooms
- 3 Bedrooms
- En-Suite Primary Bedroom
- New Bathroom
- 2 Bathrooms
Home Security
Outdoor Features
- Patio
Schools
- Sgt Bluff-Luton Elementary And Middle School
- Sgt Bluff-Luton High School
Utilities
- Forced Air Heating and Cooling System
- Internet Available
Listing and Financial Details
- Assessor Parcel Number 884732376027
Community Details
Overview
- Association fees include landscape, snow, sprinkler
Security
- Fire and Smoke Detector
Map
Home Values in the Area
Average Home Value in this Area
Property History
| Date | Event | Price | List to Sale | Price per Sq Ft |
|---|---|---|---|---|
| 09/24/2025 09/24/25 | Pending | -- | -- | -- |
| 03/26/2025 03/26/25 | For Sale | $389,500 | -- | $252 / Sq Ft |
Source: Northwest Iowa Regional Board of REALTORS®
MLS Number: 828058
