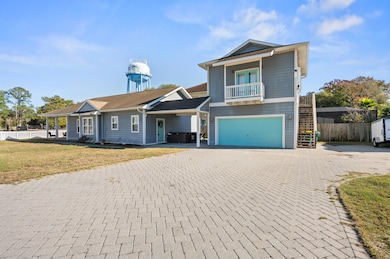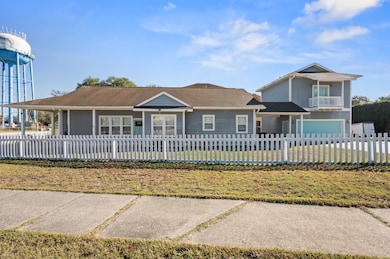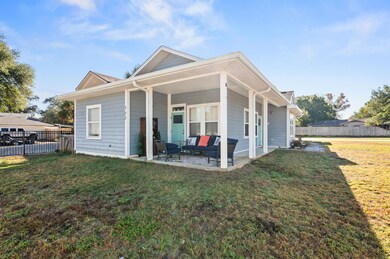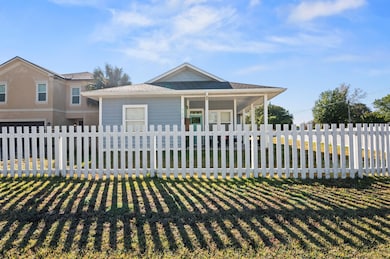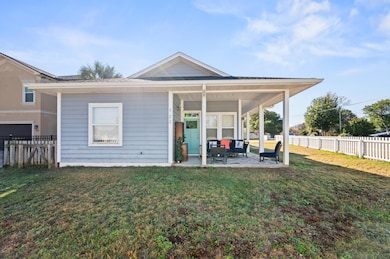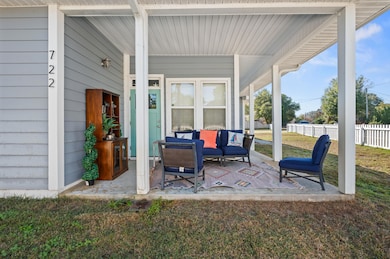
722 Kelly St Destin, FL 32541
Estimated payment $3,862/month
Highlights
- Very Popular Property
- Craftsman Architecture
- Vaulted Ceiling
- Destin Elementary School Rated A-
- Maid or Guest Quarters
- Wood Flooring
About This Home
Beautifully maintained Destin home in a prime location near beaches, dining, and the harbor. 722 Kelly Street offers a spacious, well-designed layout with bright living areas, 3. bedrooms, and 2 baths in the main home and a Garage studio with full bath and separate entrance. This updated property provides comfort, privacy, and easy access to parks, shopping, and top local amenities. Enjoy coastal living just minutes from the emerald waters and sugar-white sands that make Destin famous.
Whether you're seeking a primary residence, vacation home, or investment property, this address delivers strong appeal. Destin's vibrant rental market and year-round attractions make homes in this area highly sought after, while the neighborhood's tranquil setting delivers everyday comfort and privacy.
Listing Agent
Berkshire Hathaway HomeServices PenFed Realty License #3397835 Listed on: 12/12/2025

Home Details
Home Type
- Single Family
Est. Annual Taxes
- $5,947
Year Built
- Built in 2007
Lot Details
- 9,148 Sq Ft Lot
- Lot Dimensions are 65 x 150
- Partially Fenced Property
- Level Lot
- Irregular Lot
- Sprinkler System
Parking
- 2 Car Attached Garage
- Oversized Parking
- Automatic Garage Door Opener
- Guest Parking
- Golf Cart Parking
Home Design
- Craftsman Architecture
- Slab Foundation
- Dimensional Roof
- Ridge Vents on the Roof
- Wood Trim
- Vinyl Siding
- Vinyl Trim
- Aluminum Trim
- Cement Board or Planked
Interior Spaces
- 2,114 Sq Ft Home
- 2-Story Property
- Woodwork
- Vaulted Ceiling
- Recessed Lighting
- Plantation Shutters
- Family Room
- Dining Area
- Home Security System
- Laundry Room
Kitchen
- Walk-In Pantry
- Self-Cleaning Oven
- Range Hood
- Microwave
- Ice Maker
- Disposal
Flooring
- Wood
- Painted or Stained Flooring
- Tile
- Vinyl
Bedrooms and Bathrooms
- 4 Bedrooms
- Primary Bedroom on Main
- En-Suite Primary Bedroom
- Maid or Guest Quarters
- 3 Full Bathrooms
Outdoor Features
- Balcony
- Covered Patio or Porch
Additional Homes
- Dwelling with Separate Living Area
Schools
- Destin Elementary And Middle School
- Destin High School
Utilities
- Multiple cooling system units
- Central Heating and Cooling System
- Underground Utilities
- Electric Water Heater
- Cable TV Available
Community Details
- Kelly Homes S/D Subdivision
Listing and Financial Details
- Assessor Parcel Number 00-2S-22-1350-000H-0120
Map
Home Values in the Area
Average Home Value in this Area
Tax History
| Year | Tax Paid | Tax Assessment Tax Assessment Total Assessment is a certain percentage of the fair market value that is determined by local assessors to be the total taxable value of land and additions on the property. | Land | Improvement |
|---|---|---|---|---|
| 2024 | $5,932 | $502,013 | $115,291 | $386,722 |
| 2023 | $5,932 | $496,574 | $107,748 | $388,826 |
| 2022 | $5,577 | $462,805 | $97,953 | $364,852 |
| 2021 | $3,154 | $292,020 | $0 | $0 |
| 2020 | $3,129 | $287,988 | $0 | $0 |
| 2019 | $3,092 | $281,513 | $0 | $0 |
| 2018 | $3,064 | $276,264 | $0 | $0 |
| 2017 | $3,048 | $270,582 | $0 | $0 |
| 2016 | $2,966 | $265,017 | $0 | $0 |
| 2015 | $3,232 | $246,754 | $0 | $0 |
| 2014 | $2,912 | $217,143 | $0 | $0 |
Property History
| Date | Event | Price | List to Sale | Price per Sq Ft | Prior Sale |
|---|---|---|---|---|---|
| 12/12/2025 12/12/25 | For Sale | $640,000 | +108.1% | $303 / Sq Ft | |
| 06/04/2015 06/04/15 | Sold | $307,500 | 0.0% | $145 / Sq Ft | View Prior Sale |
| 03/17/2015 03/17/15 | Pending | -- | -- | -- | |
| 03/14/2015 03/14/15 | For Sale | $307,500 | 0.0% | $145 / Sq Ft | |
| 07/18/2014 07/18/14 | Rented | $1,895 | 0.0% | -- | |
| 07/18/2014 07/18/14 | Under Contract | -- | -- | -- | |
| 06/11/2014 06/11/14 | For Rent | $1,895 | -- | -- |
Purchase History
| Date | Type | Sale Price | Title Company |
|---|---|---|---|
| Warranty Deed | $430,000 | Mcneese Title Llc | |
| Warranty Deed | $307,500 | Old South Land Title | |
| Corporate Deed | $275,000 | American Land Title Inc |
Mortgage History
| Date | Status | Loan Amount | Loan Type |
|---|---|---|---|
| Open | $383,063 | VA | |
| Previous Owner | $314,111 | VA | |
| Previous Owner | $280,912 | VA |
About the Listing Agent

Joe has been a serial entrepreneur, having worked in the tech industry in the late 80’s and then helped launch NationsSecurities, an investment brokerage firm during the early 90’s and and simultaneously helping launch LaGrange Aero and Capstone Transportation Management providing services and operations for airports in Georgia, Alabama, and Florida Markets. These experiences provided the basis for his real estate acumen in both commercial and residential market.
People have always been
Joe's Other Listings
Source: Emerald Coast Association of REALTORS®
MLS Number: 991173
APN: 00-2S-22-1350-000H-0120
- 702 Whippoorwill Ln
- 706 Whippoorwill Ln
- 706 Whippoorwill Ln Unit 1
- 517 Main St
- 423 Main St
- 421 Main St
- 317 Main St
- 717 6th St
- 308 Spring Ln
- 615 Beach Dr
- 619 Mimosa Ave
- 700 Beach Dr Unit A
- 702 Beach Dr
- 711 Legion Dr
- 718 Legion Dr
- 246 Nautica Way
- 710 Legion Dr Unit O4
- TBD Kelly St
- 737 Bayou Dr
- 226 Indian Oaks Dr
- 709 Whippoorwill Ln
- 502 3rd Ave
- 132 Bayou Dr
- 2065 Ann Cir Unit 5
- 549 Sibert Ave
- 805 Harbor Ln
- 701 Planet Dr
- 955 Airport Rd
- 4 Renea Cove
- 3861 Indian Trail Unit 106
- 724 Harbor Blvd Unit 201
- 995 Airport Rd Unit 13
- 262 Twin Lakes Ln
- 2004 98 Palms Blvd
- 22 Moreno Point Rd Unit 3
- 22 Moreno Point Rd Unit ID1285916P
- 22 Moreno Point Rd Unit ID1285898P
- 340 Calhoun Ave
- 1000 Airport Rd
- 400 Mattie M Kelly Blvd Unit 54

