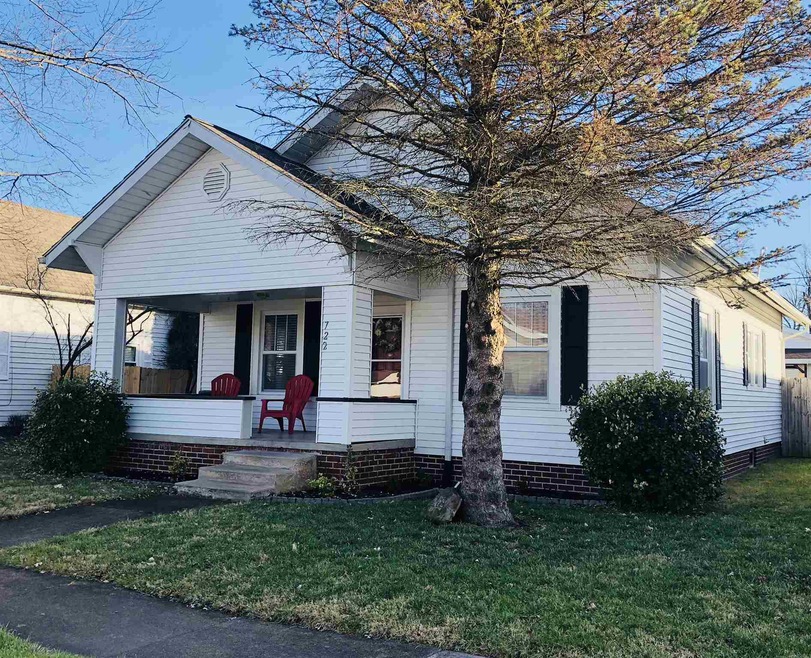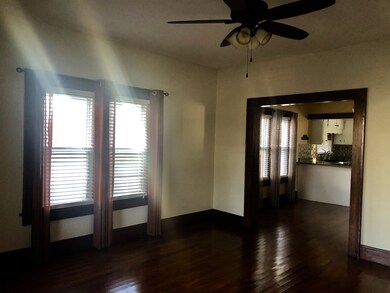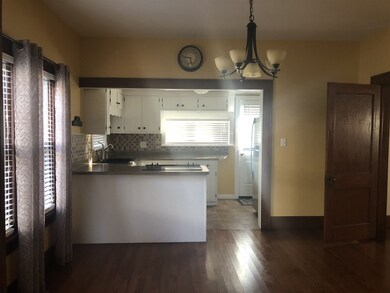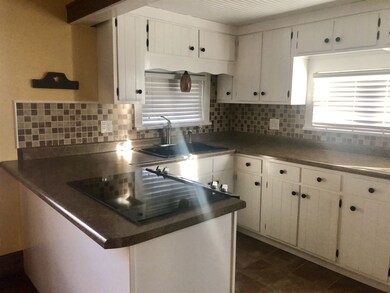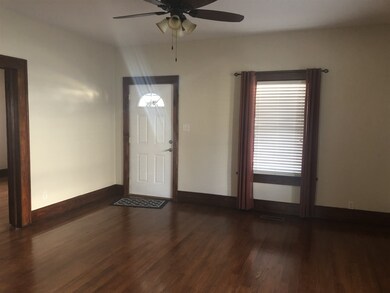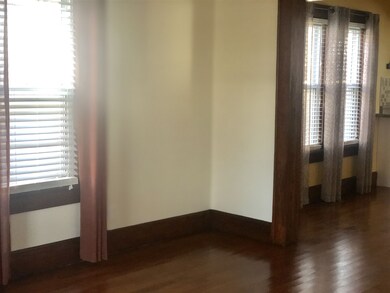
722 Lehigh St Mitchell, IN 47446
Highlights
- Wood Flooring
- 2 Car Detached Garage
- Bungalow
- Covered patio or porch
- Bathtub with Shower
- 1-Story Property
About This Home
As of March 2020Recent new and updates in this cozy yet spacious, charming 2 bedroom bungalow home on level city lot. Refurbished original woodwork and hardwood floors. Living room, formal dining room and kitchen w/refrigerator and built in range. Electric heat pump w/central air. Covered front porch and rear deck. Privacy fenced back yard. Newly built 24X24 detached garage w/auto openers. Immediate possession. Great location near Mitchell school district.
Home Details
Home Type
- Single Family
Est. Annual Taxes
- $1,168
Year Built
- Built in 1924
Lot Details
- 6,534 Sq Ft Lot
- Lot Dimensions are 50x132
- Partially Fenced Property
- Level Lot
Parking
- 2 Car Detached Garage
Home Design
- Bungalow
- Brick Foundation
- Shingle Roof
- Composite Building Materials
- Vinyl Construction Material
Interior Spaces
- 1-Story Property
- Ceiling Fan
- Crawl Space
Flooring
- Wood
- Carpet
- Vinyl
Bedrooms and Bathrooms
- 2 Bedrooms
- 1 Full Bathroom
- Bathtub with Shower
Schools
- Burris/Hatfield Elementary School
- Mitchell Middle School
- Mitchell High School
Utilities
- Central Air
- Heat Pump System
Additional Features
- Covered patio or porch
- Suburban Location
Listing and Financial Details
- Assessor Parcel Number 47-11-36-320-040.000-005
Ownership History
Purchase Details
Home Financials for this Owner
Home Financials are based on the most recent Mortgage that was taken out on this home.Purchase Details
Purchase Details
Purchase Details
Similar Homes in Mitchell, IN
Home Values in the Area
Average Home Value in this Area
Purchase History
| Date | Type | Sale Price | Title Company |
|---|---|---|---|
| Warranty Deed | -- | None Available | |
| Personal Reps Deed | -- | -- | |
| Quit Claim Deed | $53,796 | -- | |
| Warranty Deed | $45,000 | -- |
Mortgage History
| Date | Status | Loan Amount | Loan Type |
|---|---|---|---|
| Open | $60,500 | New Conventional |
Property History
| Date | Event | Price | Change | Sq Ft Price |
|---|---|---|---|---|
| 03/18/2020 03/18/20 | Sold | $85,500 | -9.9% | $88 / Sq Ft |
| 12/23/2019 12/23/19 | For Sale | $94,900 | +120.7% | $97 / Sq Ft |
| 01/21/2014 01/21/14 | Sold | $43,000 | -18.1% | $44 / Sq Ft |
| 01/16/2014 01/16/14 | Pending | -- | -- | -- |
| 11/27/2013 11/27/13 | For Sale | $52,500 | -- | $54 / Sq Ft |
Tax History Compared to Growth
Tax History
| Year | Tax Paid | Tax Assessment Tax Assessment Total Assessment is a certain percentage of the fair market value that is determined by local assessors to be the total taxable value of land and additions on the property. | Land | Improvement |
|---|---|---|---|---|
| 2024 | $824 | $88,800 | $7,700 | $81,100 |
| 2023 | $877 | $86,800 | $7,400 | $79,400 |
| 2022 | $592 | $81,000 | $7,300 | $73,700 |
| 2021 | $477 | $67,600 | $7,000 | $60,600 |
| 2020 | $433 | $61,700 | $6,800 | $54,900 |
| 2019 | $1,178 | $58,900 | $6,500 | $52,400 |
| 2018 | $1,168 | $58,400 | $6,400 | $52,000 |
| 2017 | $1,150 | $57,500 | $6,300 | $51,200 |
| 2016 | $1,142 | $57,100 | $6,300 | $50,800 |
| 2014 | $902 | $45,100 | $6,300 | $38,800 |
Agents Affiliated with this Home
-

Seller's Agent in 2020
Debra Suddarth
Suddarth & Company
(812) 583-1431
55 in this area
182 Total Sales
-

Buyer's Agent in 2020
Bobbi Powell
RE/MAX
(812) 279-0607
6 in this area
33 Total Sales
-
C
Seller's Agent in 2014
Cherie Kinder
Suddarth & Company
Map
Source: Indiana Regional MLS
MLS Number: 201953496
APN: 47-11-36-320-040.000-005
- 448 N 7th St
- 0 Passmore Hollow Rd
- 25 Copperhead Valley Rd
- 420 N 8th St
- 921 W Brook St
- 1135 N 9th St
- 1336 N 9th St
- 1120 Maple St
- 1120 W Oak St
- Lot 11 Blue Bird Ln
- Lot 9 Blue Bird Ln
- 391 Hel Mar Dr
- tbd N 3rd St
- 207 S 6th St
- 124 Blue Bird Ln
- Lot 19 Blue Bird Ln
- Lot 6 Blue Bird Ln
- 1206 W Brook St
- 215 W Main St
- Lot 5 Blue Bird Ln
