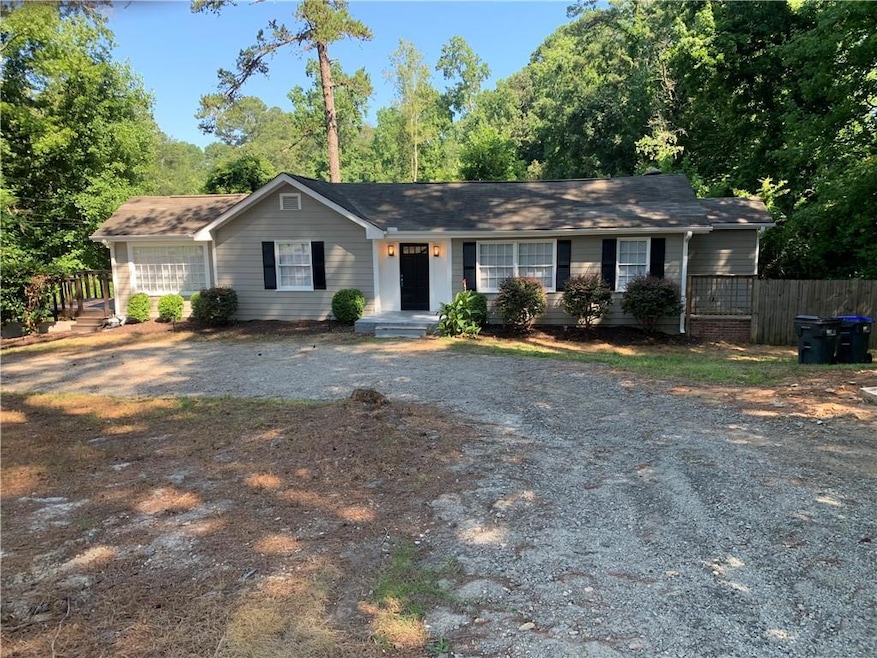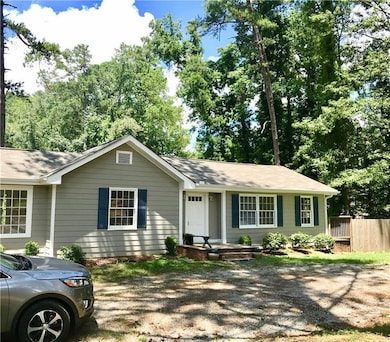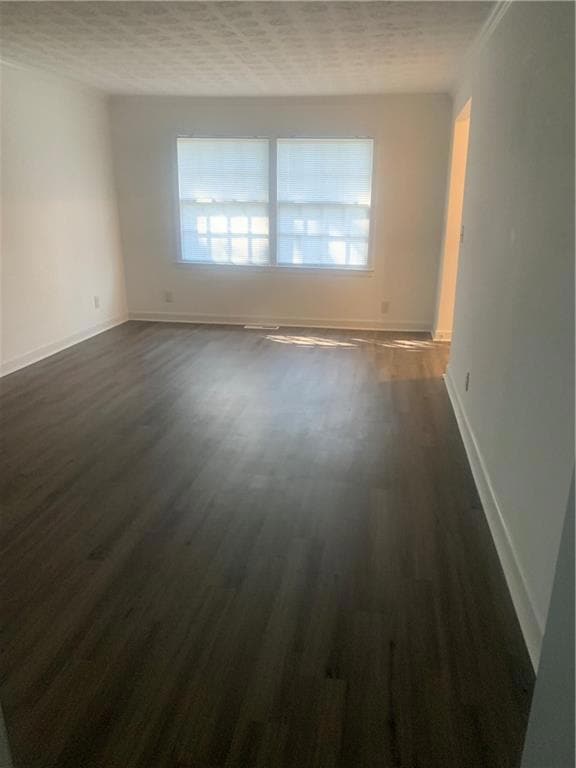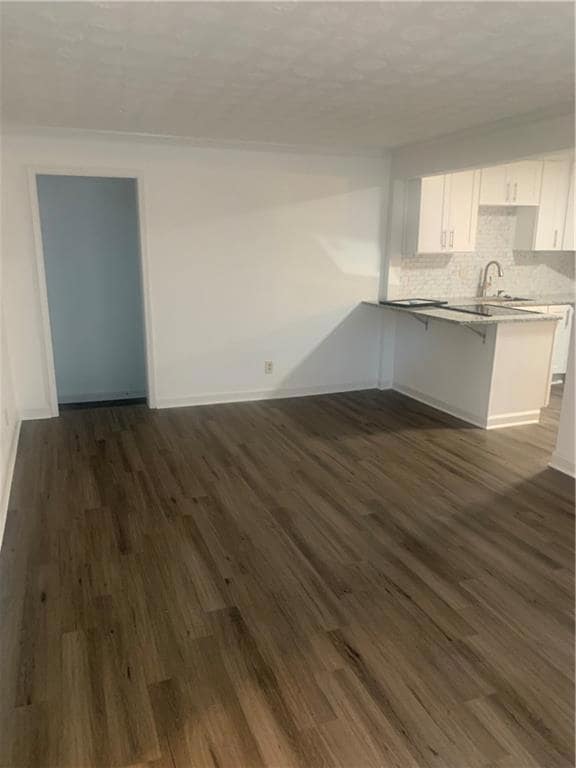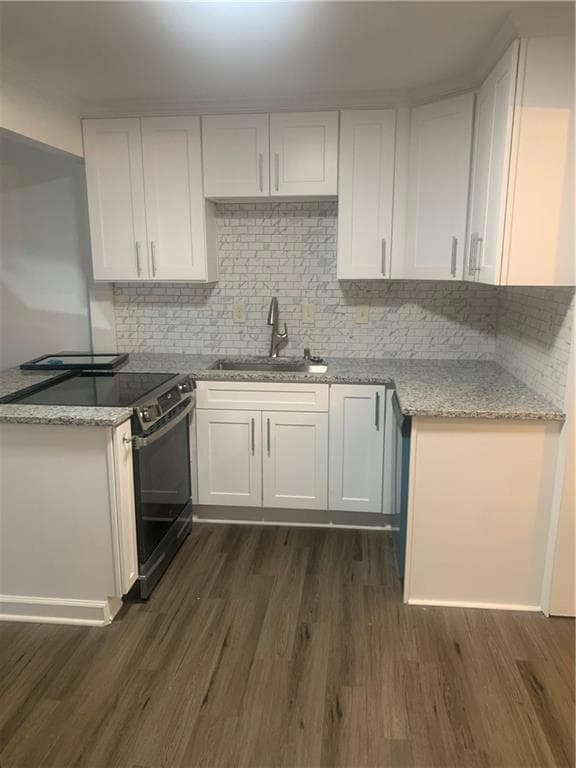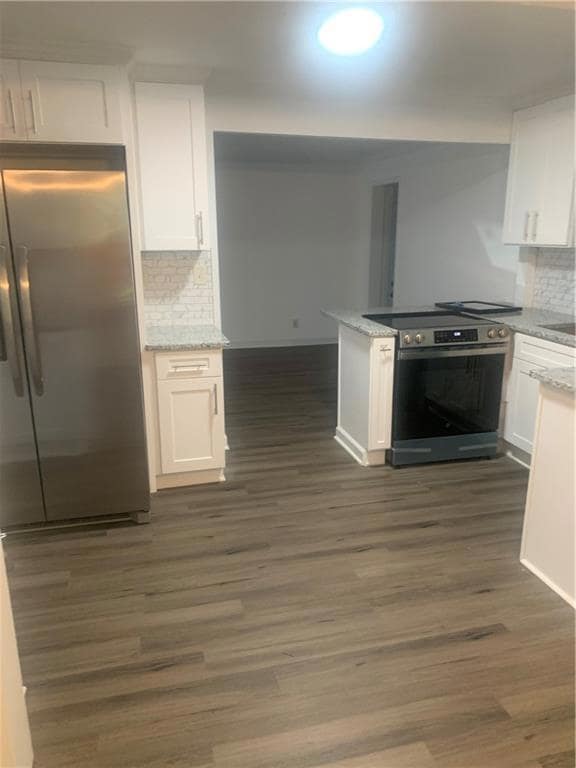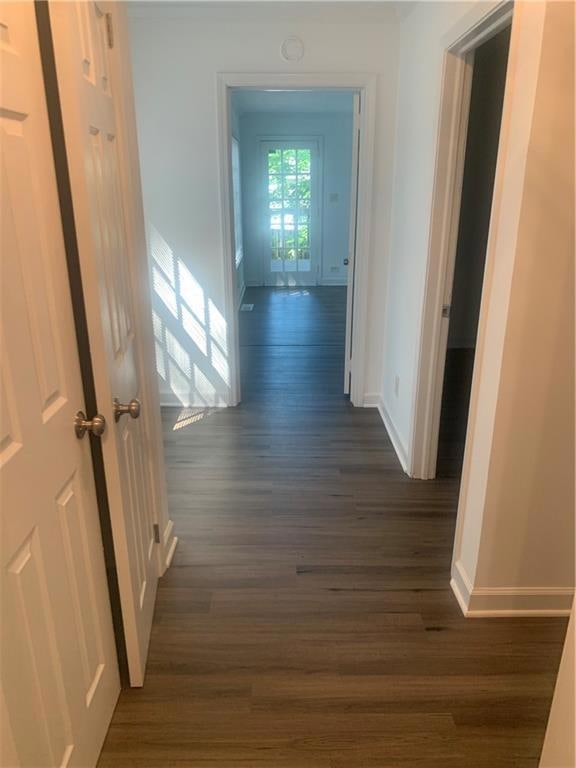722 Level Creek Rd Sugar Hill, GA 30518
Highlights
- Deck
- Oversized primary bedroom
- Wood Flooring
- Sugar Hill Elementary School Rated A
- Ranch Style House
- Bonus Room
About This Home
WELCOME HOME TO THIS BEAUTIFULLY REMODELED RANCH HOME IN SUGARHILL. QUIET AND PEACEFUL IT SITS WAY OFF THE ROAD ON+/- .5 ACRE LOT. NO HOA. MOVE IN READY. JUST UP THE STREET TO EE ROBINSON PARK AND SUGARHILL ELEMENTARY. WALKABLE TO DOWNTOWN SUGARHILL. KITCHEN FEATURES NEW STAINLESS-STEEL APPLIANCES, GRANITE COUNTER TOPS, TILED BACKSPLASH AND PLENTY OF CABINET SPACE. THERE IS A DINING ROOM AREA AS WELL. OFF THE KITCHEN IS A LAUNDRY ROOM . THERE ARE THREE LARGE BEDROOMS. THE MASTER BATHROOM HAS BEEN COMPLETELY REMODELED WITH DOUBLE VANITY SINK AND NEW TILED SHOWER. THE THIRD BEDROOM HAS A FULL REMODELED BATHROOM AND A FIREPLACE THAT CAN BE USED AS A BEDROOM, OFFICE OR PERSONAL ROOM. OPEN FLOOR PLAN FROM THE KICHEN TO THE FAMILY ROOM. PLENTY OF WALL SPACE TO HANG A TV OR YOUR PICTURES TO PERSONALISE THE HOME. LARGE FENCED YARD FOR KIDS TO PLAY IN. THE OWNER HAS THOUGHT OF EVERYTHING TO MAKE THIS HOME A NICE PLACE TO LIVE.
Home Details
Home Type
- Single Family
Est. Annual Taxes
- $3,865
Year Built
- Built in 1950
Lot Details
- 0.63 Acre Lot
- Lot Dimensions are 150 x 178 x 150 x 183
- Back Yard Fenced and Front Yard
Home Design
- Ranch Style House
- Frame Construction
- Composition Roof
- HardiePlank Type
Interior Spaces
- 1,257 Sq Ft Home
- Free Standing Fireplace
- Brick Fireplace
- Double Pane Windows
- Great Room
- Family Room
- Bonus Room
- Wood Flooring
Kitchen
- Open to Family Room
- Eat-In Kitchen
- Electric Oven
- Electric Cooktop
- Dishwasher
- Kitchen Island
- Stone Countertops
- White Kitchen Cabinets
- Disposal
Bedrooms and Bathrooms
- Oversized primary bedroom
- 3 Main Level Bedrooms
- Split Bedroom Floorplan
- 2 Full Bathrooms
- Dual Vanity Sinks in Primary Bathroom
- Separate Shower in Primary Bathroom
Laundry
- Laundry Room
- Laundry in Kitchen
Parking
- 1 Parking Space
- Driveway
Accessible Home Design
- Accessible Bedroom
- Central Living Area
- Accessible Electrical and Environmental Controls
Outdoor Features
- Deck
- Rear Porch
Schools
- Sugar Hill - Gwinnett Elementary School
- Lanier Middle School
- Lanier High School
Utilities
- Forced Air Zoned Heating and Cooling System
- Baseboard Heating
Listing and Financial Details
- 12 Month Lease Term
- $45 Application Fee
- Assessor Parcel Number R7290 023
Community Details
Overview
- Application Fee Required
Pet Policy
- Pets Allowed
- Pet Deposit $350
Map
Source: First Multiple Listing Service (FMLS)
MLS Number: 7642004
APN: 7-290-023
- 5000 Sugar Creek Dr
- 0 (4989 ?) Hidden Branch Dr
- 5028 Hidden Branch Dr
- 5008 Hidden Branch Dr
- 512 Level Creek Rd
- 5059 Hidden Branch Dr
- 5152 Park Vale Dr
- 5109 Dogwood Hills Dr
- 614 Hickory Nobb
- 4931 Pauls Pointe
- 5156 Allison Way
- 5445 Maltdie Ct
- 4950 Rolling Rock Dr
- 5248 Arbor View Ln
- 5365 Maltdie Ct
- 504 Level Creek Rd
- 429 Tannenhill Place
- 502 Level Creek Rd
- 5381 Front Runner Ct
- 815 Woods Chapel Rd
- 4930 Sugar Creek Dr
- 4991 Sugar Creek Dr
- 4995 Bent Creek Ct
- 5051 Sugar Creek Dr
- 4834 Diggers Way
- 840 Old Spring Way NE
- 5208 Arbor View Ln
- 988 Sugar Vista Cir
- 1022 Level Creek Rd
- 4551 High Ridge Ct
- 4553 High Ridge Ct
- 953 Woods Chapel Rd
- 4919 McEver View Dr
- 850 Woods Chapel Rd
- 4030 Hill Station Ct
- 1071 Level Creek Rd Unit F
- 5058 Top Cat Ct
- 1101 Magical Way
- 1100 Peachtree Industrial Blvd
- 745 Friars Head Dr NE
