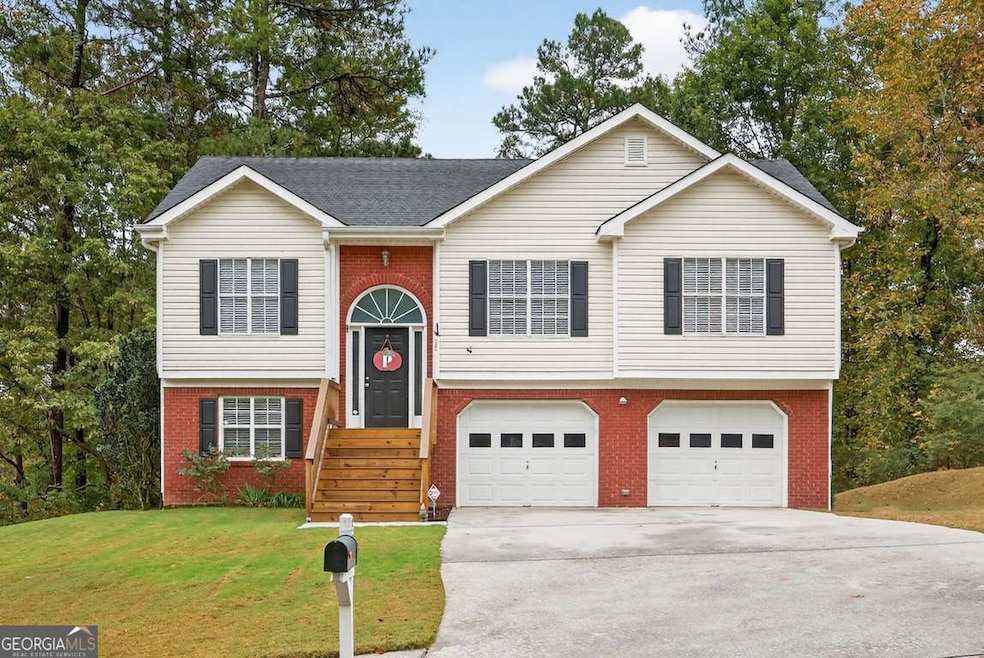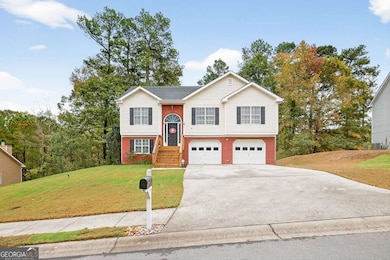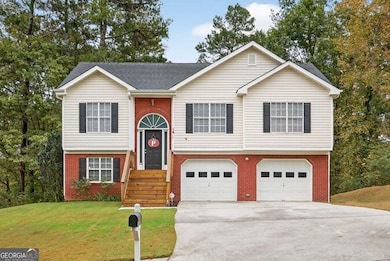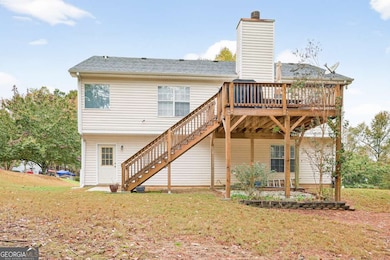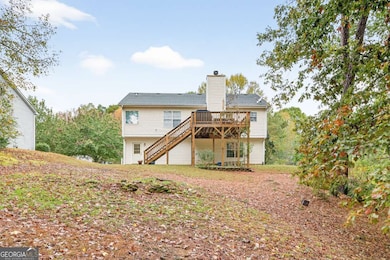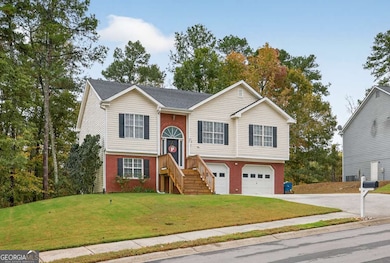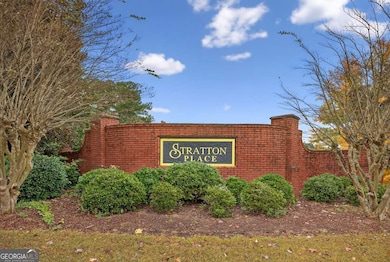722 Melrose Trace Dacula, GA 30019
Estimated payment $2,266/month
Highlights
- Vaulted Ceiling
- Partially Wooded Lot
- Bonus Room
- Dacula Middle School Rated A-
- 1 Fireplace
- No HOA
About This Home
HOT in Dacula - 722 Melrose Trace! NO HOA! Stop the car-this is the one! This beautiful 3 bedroom, 3 bath home has everything you've been looking for, starting with a bright, open layout and tons of charm. Main Level Perfection - 3 bedrooms, 2 full baths, a spacious kitchen with breakfast bar, loads of counter space, and fresh white cabinetry. The great room has a cozy wood-burning fireplace and is open to the kitchen so you're always part of the fun. Owner's Retreat - Private suite with separate shower and soaking tub. Two additional bedrooms on this leve. Bonus Downstairs - Huge finished room that's perfect for a bedroom, den, gym, or home office, PLUS another full bath. Outdoor Living You'll Love - front AND back decks with new composite boards, perfect for grilling, chilling, and entertaining. Backyard features a firepit gathering spot for those perfect Georgia evenings. Extra perks: 2-car garage with openers Almost new HVAC Level driveway & beautiful lawn No HOA - Freedom to live your way! This one will fly off the market-call today for your private showing! Qualifies for all types of financing.
Home Details
Home Type
- Single Family
Est. Annual Taxes
- $3,831
Year Built
- Built in 1994
Lot Details
- 0.42 Acre Lot
- Cul-De-Sac
- Level Lot
- Partially Wooded Lot
Home Design
- Split Foyer
- Slab Foundation
- Brick Frame
- Composition Roof
- Vinyl Siding
Interior Spaces
- 2,328 Sq Ft Home
- 2-Story Property
- Roommate Plan
- Vaulted Ceiling
- 1 Fireplace
- Double Pane Windows
- Two Story Entrance Foyer
- Family Room
- Home Office
- Bonus Room
- Game Room
- Home Gym
Kitchen
- Country Kitchen
- Breakfast Bar
- Oven or Range
- Dishwasher
Flooring
- Carpet
- Vinyl
Bedrooms and Bathrooms
- Walk-In Closet
- In-Law or Guest Suite
- Double Vanity
- Soaking Tub
- Separate Shower
Laundry
- Laundry Room
- Laundry in Hall
Finished Basement
- Interior and Exterior Basement Entry
- Finished Basement Bathroom
- Natural lighting in basement
Parking
- 4 Car Garage
- Garage Door Opener
Schools
- Dacula Elementary And Middle School
- Dacula High School
Utilities
- Cooling Available
- Heat Pump System
- Underground Utilities
- Electric Water Heater
- Septic Tank
- High Speed Internet
- Phone Available
- Cable TV Available
Community Details
- No Home Owners Association
- Stratton Place Subdivision
Listing and Financial Details
- Legal Lot and Block 29 / A
Map
Home Values in the Area
Average Home Value in this Area
Tax History
| Year | Tax Paid | Tax Assessment Tax Assessment Total Assessment is a certain percentage of the fair market value that is determined by local assessors to be the total taxable value of land and additions on the property. | Land | Improvement |
|---|---|---|---|---|
| 2024 | $3,831 | $125,480 | $28,000 | $97,480 |
| 2023 | $3,831 | $125,280 | $28,000 | $97,280 |
| 2022 | $3,542 | $113,320 | $25,600 | $87,720 |
| 2021 | $2,726 | $72,560 | $13,600 | $58,960 |
| 2020 | $2,741 | $72,560 | $13,600 | $58,960 |
| 2019 | $2,646 | $72,560 | $13,600 | $58,960 |
| 2018 | $2,645 | $72,560 | $13,600 | $58,960 |
| 2016 | $2,351 | $57,680 | $10,400 | $47,280 |
| 2015 | $2,178 | $52,160 | $10,400 | $41,760 |
| 2014 | $2,189 | $52,160 | $10,400 | $41,760 |
Property History
| Date | Event | Price | List to Sale | Price per Sq Ft | Prior Sale |
|---|---|---|---|---|---|
| 10/31/2025 10/31/25 | For Sale | $370,000 | +100.0% | $159 / Sq Ft | |
| 03/31/2017 03/31/17 | Sold | $185,000 | -7.5% | $96 / Sq Ft | View Prior Sale |
| 02/24/2017 02/24/17 | Pending | -- | -- | -- | |
| 01/13/2017 01/13/17 | For Sale | $199,900 | -- | $104 / Sq Ft |
Purchase History
| Date | Type | Sale Price | Title Company |
|---|---|---|---|
| Warranty Deed | $185,000 | -- | |
| Warranty Deed | -- | -- | |
| Warranty Deed | -- | -- | |
| Deed | $148,800 | -- | |
| Deed | $115,000 | -- | |
| Deed | $20,000 | -- |
Mortgage History
| Date | Status | Loan Amount | Loan Type |
|---|---|---|---|
| Open | $181,649 | FHA | |
| Previous Owner | $117,300 | VA | |
| Closed | $0 | Construction |
Source: Georgia MLS
MLS Number: 10634912
APN: 2-001A-029
- 3350 Stratton Ln
- 861 Bailey Woods Rd
- 3388 Galloping Bend Way
- 915 Harbins View Dr
- 802 Pathview Ct
- 735 Galloping Bend Ct
- 686 Hillwood Ct
- 909 Pathview Ct
- 872 Pathview Ct
- 1032 Harbins Pass Dr
- 3266 Bridle Brook Dr
- 3484 Lynley Mill Ln
- 990 Mulberry Bay Dr
- 3384 Fence Rd
- 956 Chippewa Oak Dr
- 1040 Auburn Rd
- 3436 Fence Rd
- 727 Melrose Trace NE
- 3310 Stratton Ln
- 3373 Fence Rd NE
- 3373 Fence Rd Unit D4
- 3373 Fence Rd Unit TH1
- 3373 Fence Rd Unit D2
- 643 Bartow Dr
- 3520 Lynley Mill Dr
- 2820 Wadley Ln
- 714 Clarke Trail
- 1114 Fairview Club Cir
- 748 York View Dr
- 909 Walking Stick Trail NE
- 3271 Durston Ct
- 2910 Evergreen Eve Crossing
- 212 Station Overlook Dr
- 258 Station Overlook Dr
- 57 Station Overlook Way
- 3340 Mulberry Cove Way
- 3603 Walking Stick Way NE
