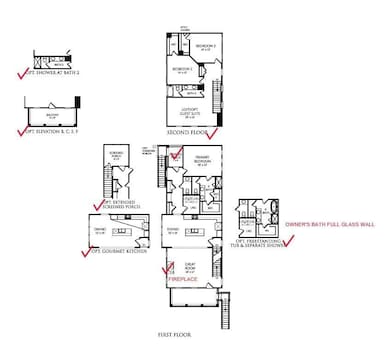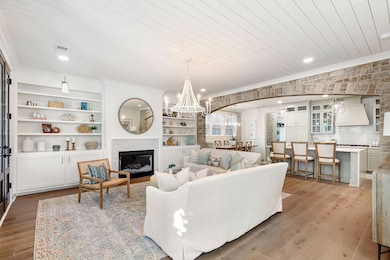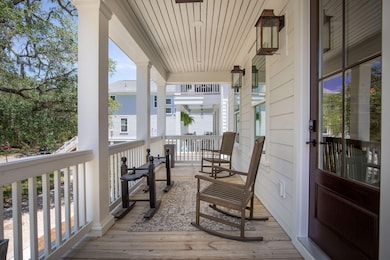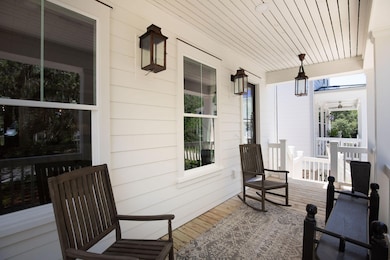NEW CONSTRUCTION
$261K PRICE DROP
722 Minton Rd Charleston, SC 29412
James Island NeighborhoodEstimated payment $5,930/month
3
Beds
2.5
Baths
2,356
Sq Ft
$395
Price per Sq Ft
Highlights
- Under Construction
- Home Energy Rating Service (HERS) Rated Property
- Wood Flooring
- Murray-LaSaine Montessori School Rated A-
- Charleston Architecture
- Loft
About This Home
UNDER CONSTRUCTION- HOMESITE 20The Monroe floorplan: Nestled in the heart of James Island and situated in a pocket style community, this beautifully crafted Drive under home is designed with thoughtful craftsmanship and sophisticated finishes throughout. . A Gourmet kitchen and fireplace in the great room are perfect for entertaining. Enjoy your morning coffee on your double front porches! This home has been thoughtfully designed by our professional design team. A beautiful turn key property 5 minutes to MUSC!
Home Details
Home Type
- Single Family
Year Built
- Built in 2025 | Under Construction
HOA Fees
- $100 Monthly HOA Fees
Parking
- 2 Car Attached Garage
- Garage Door Opener
Home Design
- Charleston Architecture
- Raised Foundation
- Slab Foundation
- Metal Roof
- Cement Siding
Interior Spaces
- 2,356 Sq Ft Home
- 2-Story Property
- Crown Molding
- High Ceiling
- Ceiling Fan
- Gas Log Fireplace
- Window Treatments
- Great Room with Fireplace
- Loft
Kitchen
- Eat-In Kitchen
- Built-In Gas Oven
- Gas Cooktop
- Range Hood
- Microwave
- Dishwasher
- Kitchen Island
- Disposal
Flooring
- Wood
- Ceramic Tile
Bedrooms and Bathrooms
- 3 Bedrooms
- Walk-In Closet
Laundry
- Laundry Room
- Washer and Electric Dryer Hookup
Outdoor Features
- Balcony
- Covered Patio or Porch
- Rain Gutters
Schools
- Harbor View Elementary School
- Camp Road Middle School
- James Island Charter High School
Utilities
- Central Air
- Heating Available
- Tankless Water Heater
Additional Features
- Home Energy Rating Service (HERS) Rated Property
- 3,049 Sq Ft Lot
Listing and Financial Details
- Home warranty included in the sale of the property
Community Details
Overview
- Built by Dream Finders Homes
- Central Park Subdivision
Recreation
- Trails
Map
Create a Home Valuation Report for This Property
The Home Valuation Report is an in-depth analysis detailing your home's value as well as a comparison with similar homes in the area
Home Values in the Area
Average Home Value in this Area
Property History
| Date | Event | Price | List to Sale | Price per Sq Ft | Prior Sale |
|---|---|---|---|---|---|
| 10/10/2025 10/10/25 | Sold | $1,181,340 | 0.0% | $501 / Sq Ft | View Prior Sale |
| 10/07/2025 10/07/25 | Off Market | $1,181,340 | -- | -- | |
| 09/26/2025 09/26/25 | Price Changed | $1,181,340 | +0.1% | $501 / Sq Ft | |
| 08/10/2025 08/10/25 | Price Changed | $1,179,990 | 0.0% | $501 / Sq Ft | |
| 06/23/2025 06/23/25 | For Sale | $1,180,458 | -- | $501 / Sq Ft |
Source: CHS Regional MLS
Source: CHS Regional MLS
MLS Number: 25007665
Nearby Homes
- 720 Minton Rd
- 716 Minton Rd
- 714 Minton Rd
- 710 Minton Rd
- 744 Minton Rd
- 746 Minton Rd
- 748 Minton Rd
- 750 Minton Rd
- 752 Minton Rd
- Harden Plan at Central Park
- Avondale III Plan at Central Park
- Bennett Plan at Central Park
- Monroe Plan at Central Park
- Amberly Plan at Central Park
- Branham Plan at Central Park
- Bristol Plan at Central Park
- Vendue Plan at Central Park
- 00 Flint St
- 740 Minton Rd
- 1755 Central Park Rd Unit 7206
- 1755 Central Park Rd Unit 7114
- 1743 Central Park Rd
- 1954 Weeping Cypress Dr
- 1804 Parkland Preserve Ln
- 550 Harbor Cove Ln
- 1617 Lamplighter Ln
- 24 Wyecreek Ave
- 3 Sawgrass Rd
- 286 Fleming Rd Unit C
- 1812 Telfair Way Unit 1812
- 1424 Telfair Way Unit 1424
- 2037 Telfair Way Unit 2037
- 1612 Means St
- 700 Daniel Ellis Dr Unit 12303
- 700 Daniel Ellis Dr Unit 3208
- 1522 Theresa Dr
- 779 Riverland Dr
- 202 Promenade Vista St Unit 2200.1406869
- 202 Promenade Vista St Unit 1208.1406868
- 202 Promenade Vista St Unit 2304.1406871







