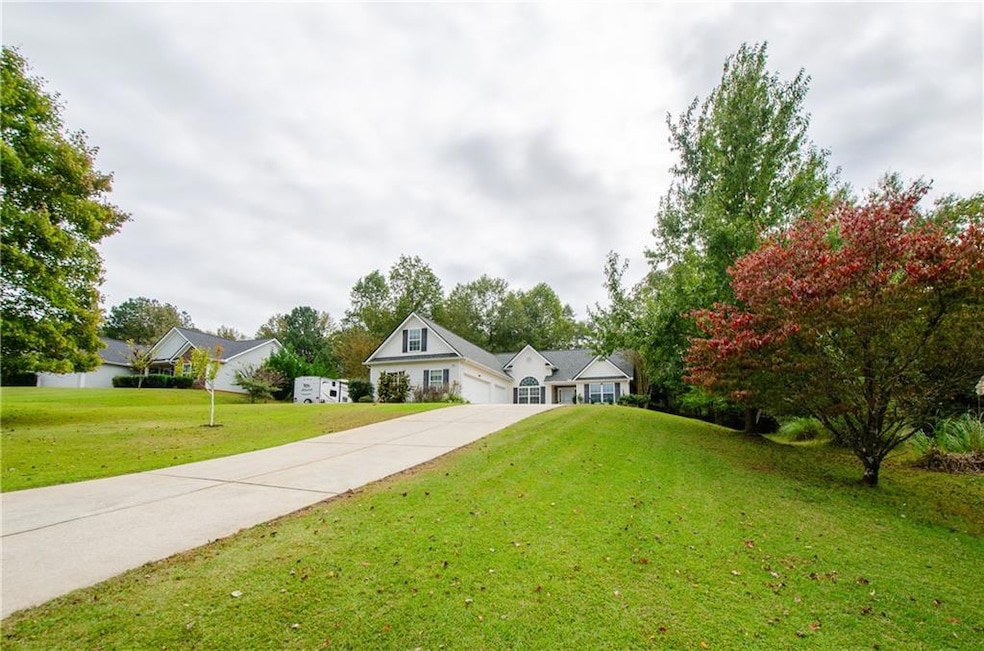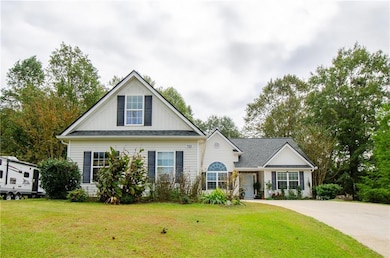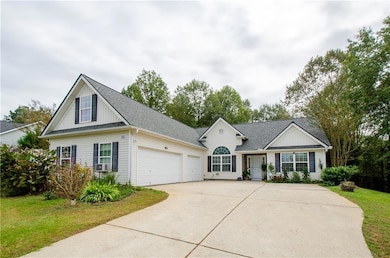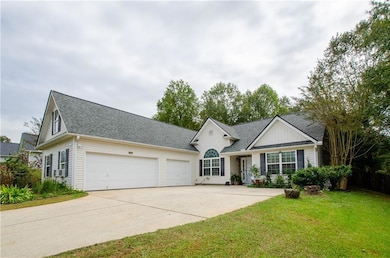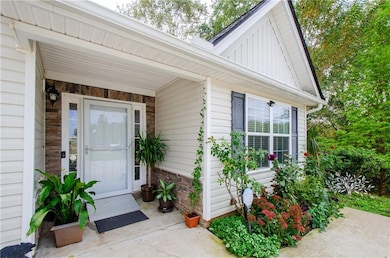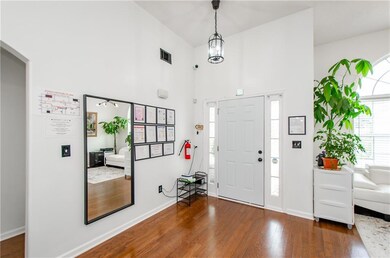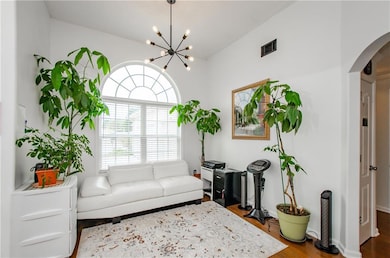722 Moonlite Trace Winder, GA 30680
Estimated payment $2,269/month
Highlights
- 1.1 Acre Lot
- Ranch Style House
- Private Yard
- Dining Room Seats More Than Twelve
- Wood Flooring
- No HOA
About This Home
Beautiful Ranch Home On A Large 1.1 Acre Private Lot. Freshly Painted And Hardwood Flooring Throughout The Home Give The Home A Fresh, Airy Feel. The Family Room Features High Ceilings And A Fireplace. The Kitchen Has White Cabinetry And Granite Countertops. Dining Room Is Currently Used As A Sitting Room But It Can Fit A Full Sized Dining Room Set. Generously Sized Master On Main Suite Boasts A Large Walk-In Closet With Built-Ins. Two Additional Bedrooms And A Huge Bonus Room Offer Plenty Of Living Space. The Yard Is Very Large And Fenced. Three Car Garage! No HOA!
Listing Agent
Realco Brokers, Inc. Brokerage Phone: 404-786-0988 License #316058 Listed on: 10/15/2025
Home Details
Home Type
- Single Family
Est. Annual Taxes
- $2,913
Year Built
- Built in 2004
Lot Details
- 1.1 Acre Lot
- Property fronts a county road
- Private Entrance
- Wood Fence
- Chain Link Fence
- Landscaped
- Level Lot
- Private Yard
- Garden
- Back and Front Yard
Parking
- 3 Car Garage
Home Design
- Ranch Style House
- Slab Foundation
- Composition Roof
- Stone Siding
- Vinyl Siding
Interior Spaces
- 2,259 Sq Ft Home
- Ceiling Fan
- Factory Built Fireplace
- Double Pane Windows
- Entrance Foyer
- Family Room with Fireplace
- Dining Room Seats More Than Twelve
- Wood Flooring
Kitchen
- Electric Range
- Microwave
- Dishwasher
Bedrooms and Bathrooms
- 4 Bedrooms | 3 Main Level Bedrooms
- Walk-In Closet
- 2 Full Bathrooms
- Double Vanity
- Soaking Tub
- Bathtub With Separate Shower Stall
Laundry
- Laundry Room
- Laundry on main level
Home Security
- Carbon Monoxide Detectors
- Fire and Smoke Detector
Outdoor Features
- Patio
- Shed
- Front Porch
Schools
- Holsenbeck Elementary School
- Bear Creek - Barrow Middle School
- Winder-Barrow High School
Utilities
- Forced Air Heating and Cooling System
- Electric Air Filter
- 220 Volts
- 110 Volts
- Electric Water Heater
- Septic Tank
- High Speed Internet
- Cable TV Available
Additional Features
- Accessible Approach with Ramp
- Energy-Efficient Thermostat
Community Details
- No Home Owners Association
- Howards Mill Subdivision
Listing and Financial Details
- Assessor Parcel Number XX080B 008
Map
Home Values in the Area
Average Home Value in this Area
Tax History
| Year | Tax Paid | Tax Assessment Tax Assessment Total Assessment is a certain percentage of the fair market value that is determined by local assessors to be the total taxable value of land and additions on the property. | Land | Improvement |
|---|---|---|---|---|
| 2025 | $2,816 | $116,798 | $26,800 | $89,998 |
| 2024 | $2,912 | $114,321 | $26,800 | $87,521 |
| 2023 | $2,934 | $115,521 | $26,800 | $88,721 |
| 2022 | $2,762 | $93,494 | $22,400 | $71,094 |
| 2021 | $2,705 | $86,294 | $15,200 | $71,094 |
| 2020 | $2,206 | $69,423 | $15,200 | $54,223 |
| 2019 | $2,244 | $69,423 | $15,200 | $54,223 |
| 2018 | $2,221 | $69,423 | $15,200 | $54,223 |
| 2017 | $1,558 | $53,494 | $12,600 | $40,894 |
| 2016 | $1,542 | $51,933 | $12,600 | $39,333 |
| 2015 | $1,385 | $46,513 | $12,600 | $33,913 |
| 2014 | $1,250 | $41,720 | $7,448 | $34,272 |
| 2013 | -- | $39,593 | $7,448 | $32,145 |
Property History
| Date | Event | Price | List to Sale | Price per Sq Ft | Prior Sale |
|---|---|---|---|---|---|
| 01/01/2026 01/01/26 | For Sale | $390,000 | 0.0% | $173 / Sq Ft | |
| 12/31/2025 12/31/25 | Off Market | $390,000 | -- | -- | |
| 10/15/2025 10/15/25 | For Sale | $390,000 | +32.2% | $173 / Sq Ft | |
| 11/20/2023 11/20/23 | Sold | $295,000 | -13.0% | $131 / Sq Ft | View Prior Sale |
| 10/22/2023 10/22/23 | Pending | -- | -- | -- | |
| 10/11/2023 10/11/23 | For Sale | $339,000 | +105.5% | $150 / Sq Ft | |
| 07/28/2016 07/28/16 | Sold | $165,000 | 0.0% | $102 / Sq Ft | View Prior Sale |
| 06/07/2016 06/07/16 | Pending | -- | -- | -- | |
| 05/23/2016 05/23/16 | For Sale | $165,000 | 0.0% | $102 / Sq Ft | |
| 05/17/2016 05/17/16 | Pending | -- | -- | -- | |
| 05/10/2016 05/10/16 | For Sale | $165,000 | +10.0% | $102 / Sq Ft | |
| 09/21/2015 09/21/15 | Sold | $150,000 | 0.0% | $93 / Sq Ft | View Prior Sale |
| 08/18/2015 08/18/15 | Pending | -- | -- | -- | |
| 07/10/2015 07/10/15 | For Sale | $150,000 | -- | $93 / Sq Ft |
Purchase History
| Date | Type | Sale Price | Title Company |
|---|---|---|---|
| Warranty Deed | $295,000 | -- | |
| Warranty Deed | $165,000 | -- | |
| Warranty Deed | -- | -- | |
| Warranty Deed | $150,000 | -- | |
| Deed | $140,900 | -- | |
| Deed | $35,500 | -- | |
| Deed | -- | -- |
Mortgage History
| Date | Status | Loan Amount | Loan Type |
|---|---|---|---|
| Open | $280,250 | New Conventional | |
| Previous Owner | $169,665 | New Conventional | |
| Previous Owner | $153,061 | New Conventional | |
| Previous Owner | $112,720 | New Conventional | |
| Previous Owner | $100,000 | Credit Line Revolving |
Source: First Multiple Listing Service (FMLS)
MLS Number: 7666494
APN: XX080B-008
- 752 Moon Bridge Rd
- 198 Celestial Run
- 826 Crystal Meadow Dr
- 855 Crystal Meadow Dr
- 152 Blue Rider Trail
- 44 Palomino Cir
- The Mulberry Plan at Steeplechase
- The Milton Plan at Steeplechase
- Cedar Ridge Plan at Steeplechase
- The Brookdale Plan at Steeplechase
- Kingston Plan at Steeplechase
- 231 Thoroughbred Run
- 204 Races Rd
- 180 Races Rd
- 158 Races Rd
- 624 Skyland Dr
- 273 Greystone Ct
- 475 Pendergrass Rd
- 466 Pendergrass Rd
- 1201 Shiva Blvd
- 19 Oak Hill Dr
- 471 Gainesville Hwy Unit 4
- 454 Jefferson Hwy
- 124 Northridge Dr
- 100 Buena Vista St
- 435 Shenandoah Ct
- 272 Buena Vista Ct
- 941 Grier Rd
- 54 Linwood Ave
- 34 E New St
- 46 Storm Ln
- 226 Falling Leaf Ln
- 92 Woodlawn Ave Unit B
- 92 Woodlawn Ave Unit A
- 92 Woodlawn Ave Unit C
- 133 Pyramid Ln Unit TH-C1
- 133 Pyramid Ln Unit TH-D1
- 133 Pyramid Ln
- 149 Peak Ct
- 116 Salt Lake Ln
Ask me questions while you tour the home.
