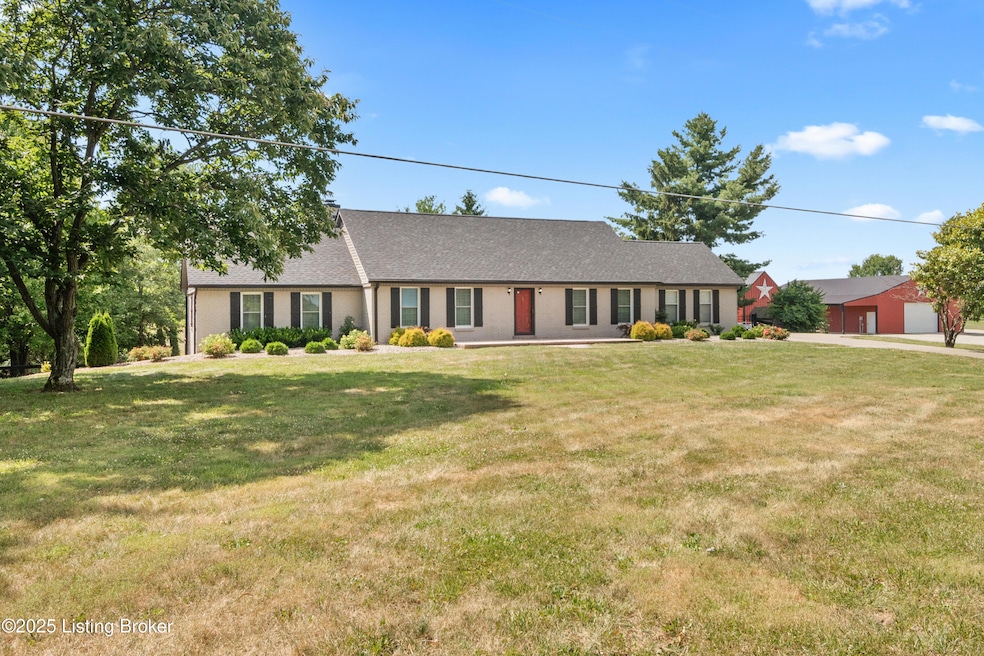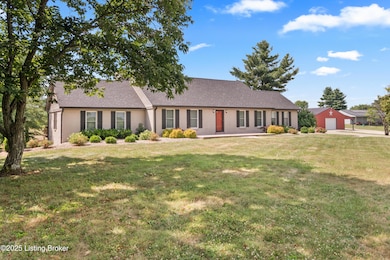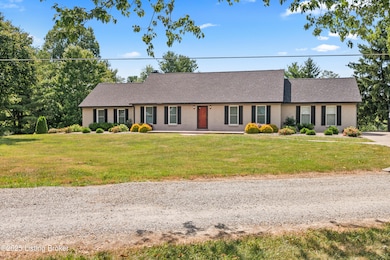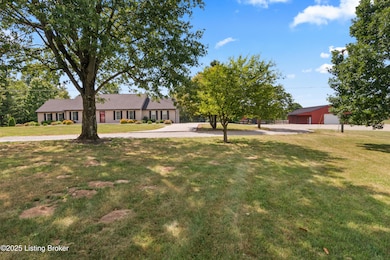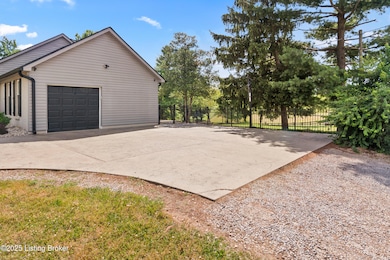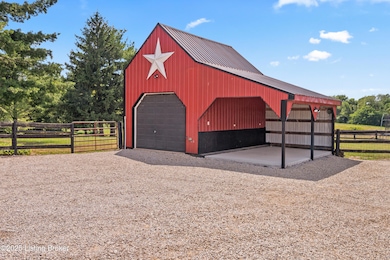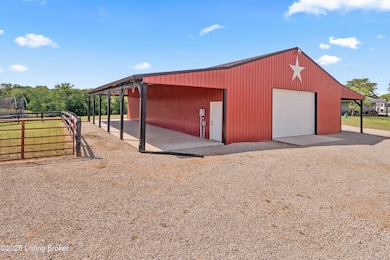722 Old Bloomfield Rd Bardstown, KY 40004
Estimated payment $3,725/month
Highlights
- Deck
- No HOA
- Fireplace
- Mud Room
- 1 Car Garage
- Patio
About This Home
Don't walk run as you do not want to miss out on this opportunity to own your own slice of heaven. This 5 bed room home is nestled on an expansive 8.56-acre +/- canvas of natural beauty, this sprawling 2,708 sq ft 2 story home offers luxurious living combined with serene, picturesque surroundings just minuets form historic Bardstown . From the attached garage you walk through the laundry/ mud room that boast its own 1/2 bath, from there you will find the spacious eat in kitchen with a abundance of beautiful cabinetry that is perfect for entreating guest from there you will find the spacious eat in kitchen with a abundance of beautiful cabinetry that is perfect for entreating guest, from there you will find a large living room with a gas fireplace that is prefect for those cool evenings spent relaxing, The over sized master bed with room has its own in suit bath, on the first floor you will find 2 other large sized bed rooms. Up the stairs you will find two over sized bedrooms and there own updated bath room. Don't forget the unfinished walk out basement that is just waiting on you to make it your own the possibility's are endless with this space! Outside you will find a oversized deck that over looks a large fenced in yard and offers a magnificent view of the pond. As if all this wasn't enough the beautiful out buildings on this property are noting short of amazing! One building is 12 1/2 x 18 and offers concrete floors, electric, 2 lofts with a attached lean to. The other 60X40 detached garage offers a fully concreted floor, electric and a lean to on both sides one that is fully concreated ready for you to dress up like you please to entertain all the guest you could possibly want to invite! This home is nothing short of amazing don't wait call today for a private showing.
Home Details
Home Type
- Single Family
Est. Annual Taxes
- $3,499
Year Built
- Built in 1976
Lot Details
- Partially Fenced Property
- Wood Fence
Parking
- 1 Car Garage
Home Design
- Brick Exterior Construction
- Shingle Roof
Interior Spaces
- 2,708 Sq Ft Home
- 2-Story Property
- Fireplace
- Mud Room
- Laundry Room
- Basement
Bedrooms and Bathrooms
- 5 Bedrooms
Outdoor Features
- Deck
- Patio
Utilities
- Central Air
- Heat Pump System
- Septic Tank
Community Details
- No Home Owners Association
Listing and Financial Details
- Assessor Parcel Number 62000-00-039
Map
Home Values in the Area
Average Home Value in this Area
Tax History
| Year | Tax Paid | Tax Assessment Tax Assessment Total Assessment is a certain percentage of the fair market value that is determined by local assessors to be the total taxable value of land and additions on the property. | Land | Improvement |
|---|---|---|---|---|
| 2024 | $3,499 | $329,000 | $0 | $0 |
| 2023 | $3,499 | $329,000 | $0 | $0 |
| 2022 | $3,585 | $329,000 | $0 | $329,000 |
| 2021 | $3,631 | $329,000 | $0 | $329,000 |
| 2020 | $3,553 | $329,000 | $0 | $329,000 |
| 2019 | $3,725 | $329,000 | $0 | $329,000 |
| 2018 | $3,245 | $279,800 | $0 | $279,800 |
| 2017 | -- | $279,800 | $0 | $279,800 |
| 2016 | -- | $279,800 | $0 | $279,800 |
| 2015 | $1,431 | $279,800 | $0 | $279,800 |
| 2012 | $1,431 | $138,700 | $138,700 | $0 |
Property History
| Date | Event | Price | List to Sale | Price per Sq Ft | Prior Sale |
|---|---|---|---|---|---|
| 10/17/2025 10/17/25 | For Sale | $650,000 | +97.6% | $240 / Sq Ft | |
| 09/29/2018 09/29/18 | Sold | $329,000 | -8.4% | $128 / Sq Ft | View Prior Sale |
| 09/15/2018 09/15/18 | Pending | -- | -- | -- | |
| 08/07/2018 08/07/18 | For Sale | $359,000 | -- | $140 / Sq Ft |
Purchase History
| Date | Type | Sale Price | Title Company |
|---|---|---|---|
| Deed | $329,000 | Limestone Title & Escrow Llc | |
| Interfamily Deed Transfer | -- | Freibert & Mattingly Title G | |
| Deed | $239,000 | None Available |
Mortgage History
| Date | Status | Loan Amount | Loan Type |
|---|---|---|---|
| Open | $312,550 | New Conventional | |
| Previous Owner | $295,000 | New Conventional |
Source: Metro Search, Inc.
MLS Number: 1701061
APN: 62000-00-039
- 117 Andrea Ct
- 108 Andrea Ct
- 104 Haverly Dr
- 117 Haverly Dr
- 112 Garden Dr
- Lot 351 Freeman Ave
- Lot 3C Freeman Ave
- Lot 352 Freeman Ave
- Lot 356 Freeman Ave
- Lot 353 Freeman Ave
- Lot 348 Freeman Ave
- 1360 Woodlawn Rd
- 239 Woodlawn Rd
- Tract 3 Windy Rock Rd
- 2804 Oakwood Dr
- 04 Woodhill Rd
- 131 Woodhill Rd
- Lot 344 Woodlawn Rd
- 110 Distillery Ct
- 04 Deep Springs Dr
- 102 Twin Oaks Dr
- 106 Aiden Ct Unit 106B
- 106 Aiden Ct Unit 106B
- 111 E Obryan Ave
- 407 W Stephen Foster Ave Unit 1
- 119-135 Patriot Dr
- 214 Bald Eagles Cir
- 228 Bald Eagles Cir
- 156 John Ct
- 161 Bryce Way
- 475 Landis Ln Unit Lot 69
- 475 Landis Ln Unit Lot 129
- 475 Landis Ln Unit Lot 89
- 475 Landis Ln Unit Lot 77
- 475 Landis Ln Unit Lot 113
- 475 Landis Ln Unit Lot 117
- 11307 Willow Pond Dr
- 495 S Lakeview Dr
- 257 S Shore Dr
- 311 Tyler Pkwy
