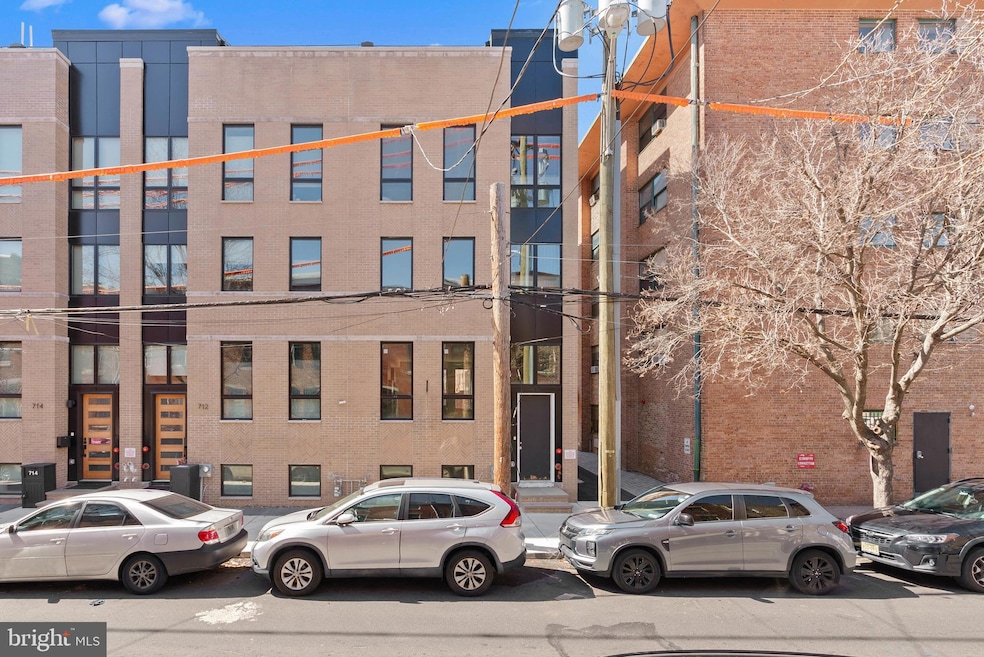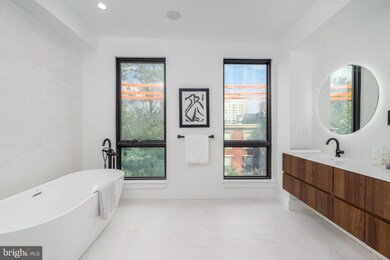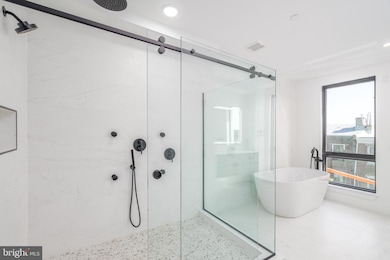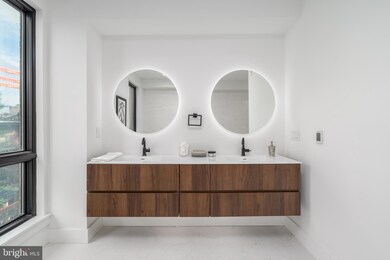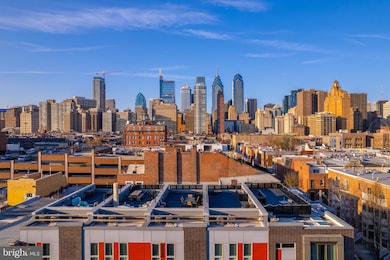722 S 17th St Unit 7 Philadelphia, PA 19146
Southwest Center City NeighborhoodEstimated payment $10,087/month
Highlights
- New Construction
- 2 Car Direct Access Garage
- Property is in excellent condition
- Straight Thru Architecture
- Forced Air Heating and Cooling System
- 1-minute walk to Marian Anderson Recreation Center
About This Home
LAST HOME LEFT at Artist Village! Located at the corner of 17th & Bainbridge Streets in the heart of historic Graduate Hospital, this stunning 20-foot-wide residence offers the perfect blend of modern luxury and timeless design. Designed by award winning JKRP Architects, the home is thoughtfully laid out to maximize both form and function, with every detail carefully considered. A handsome brick facade welcomes you at the exterior, while inside, the main level opens to a bright living and dining area, filled with natural light from tall windows. The chef’s kitchen is the centerpiece of the home, featuring Beautiful Bosch appliances, custom cabinetry, and designer finishes that make it as functional as it is beautiful. The lower level includes a private two-car garage and a bonus space ideal for a home theater, playroom, or gym. An elevator provides convenient access to all levels. On the second floor, you’ll find two spacious bedrooms, two full bathrooms, and a laundry room. The entire third floor is dedicated to the luxurious primary suite—a private retreat with a sun-filled bedroom, a custom walk-in closet, and a spa-like bathroom with a double vanity, soaking tub, rainfall shower, and water closet. Topping off this home is a spectacular bi-level roof deck. Complete with a wet bar and powder room in the pilot house, it offers expansive outdoor living space and panoramic views of the city—perfect for entertaining or relaxing. This one-of-a-kind residence combines modern smart-home technology, private parking, and elevator convenience, all within one of Philadelphia’s most sought-after neighborhoods.This highly sought-after Graduate Hospital location earns a Walk Score of 97! Nearby, South Street is lined with local restaurants, shops, and markets. Fine dining, luxury shopping, and lively entertainment can be found in neighboring Rittenhouse Sq, plus Target, Sprouts Farmers Market, and Wine & Spirits are less than a 10-minute walk. This central location also provides easy access to Broad St, Washington Ave, Jefferson Hospital, Pennsylvania Hospital, University City, and I-76. Artist Village presents a rare opportunity not to be missed. The time is now to reserve your home, customize your finishes, and plant your roots in Graduate Hospital's next chapter. The top floor flex space can easily be converted into a fourth bedroom; a door can be added for privacy. Association fees, taxes and square footage are the responsibility of the buyer to have verified independently. The PAR Standard Agreement of Sale for New Construction of sale must be used for new construction properties whether completed or not. *Photos are of a similar home. Home is expected to be completed Q2 2026. Association fees, taxes and square footage are the responsibility of the buyer to have verified independently. The PAR Standard Agreement of Sale for New Construction of sale must be used for new construction properties whether completed or not. *Photos are of a similar home. Home is expected to be completed Q2 2026.
Townhouse Details
Home Type
- Townhome
Est. Annual Taxes
- $3,433
Year Built
- New Construction
Lot Details
- 796 Sq Ft Lot
- Lot Dimensions are 20.00 x 40.00
- Property is in excellent condition
HOA Fees
- $50 Monthly HOA Fees
Parking
- 2 Car Direct Access Garage
Home Design
- Straight Thru Architecture
- Masonry
Interior Spaces
- Property has 4 Levels
- Washer and Dryer Hookup
- Finished Basement
Bedrooms and Bathrooms
- 4 Main Level Bedrooms
Utilities
- Forced Air Heating and Cooling System
- Natural Gas Water Heater
Community Details
- $500 Capital Contribution Fee
- Association fees include common area maintenance, insurance, snow removal
- Artist Village HOA
- Graduate Hospital Subdivision
Listing and Financial Details
- Coming Soon on 3/31/26
- Tax Lot 373
- Assessor Parcel Number 301000032
Map
Home Values in the Area
Average Home Value in this Area
Source: Bright MLS
MLS Number: PAPH2536450
- 701 S 17th St
- 1723 Fitzwater St Unit B
- 1727 Fitzwater St Unit B
- 755 S 17th St Unit C
- 1635 Catharine St
- 1815 00 Bainbridge St Unit 2
- 529 S 17th St
- 1725 South St
- 1815 Bainbridge St Unit 1
- 761 S Cleveland St
- 522 S 17th St
- 520 S 17th St
- 1704 Webster St
- 1706 Naudain St
- 1540 South St
- 1613 Webster St
- 1709 Christian St
- 1719 Christian St
- 719 S 19th St
- 1800 Webster St
- 700 S 17th St Unit 201-N
- 1725 Bainbridge St Unit 1F
- 1731 Bainbridge St Unit 1
- 621 S 18th St
- 1701 South St Unit 1
- 719 S 16th St Unit 3
- 1612 South St
- 1815 Bainbridge St Unit 1
- 613 S 16th St Unit 1
- 621 S 16th St Unit 1
- 765 S 16th St Unit 2
- 519 S 17th St Unit 3
- 1544 South St Unit C
- 1824 South St Unit 2
- 1641 Christian St Unit 2
- 1720-1722 Lombard St
- 1733 Christian St Unit 2
- 707 S 15th St
- 2426 Innovator Way Unit B
- 532 S 15th St Unit 2
