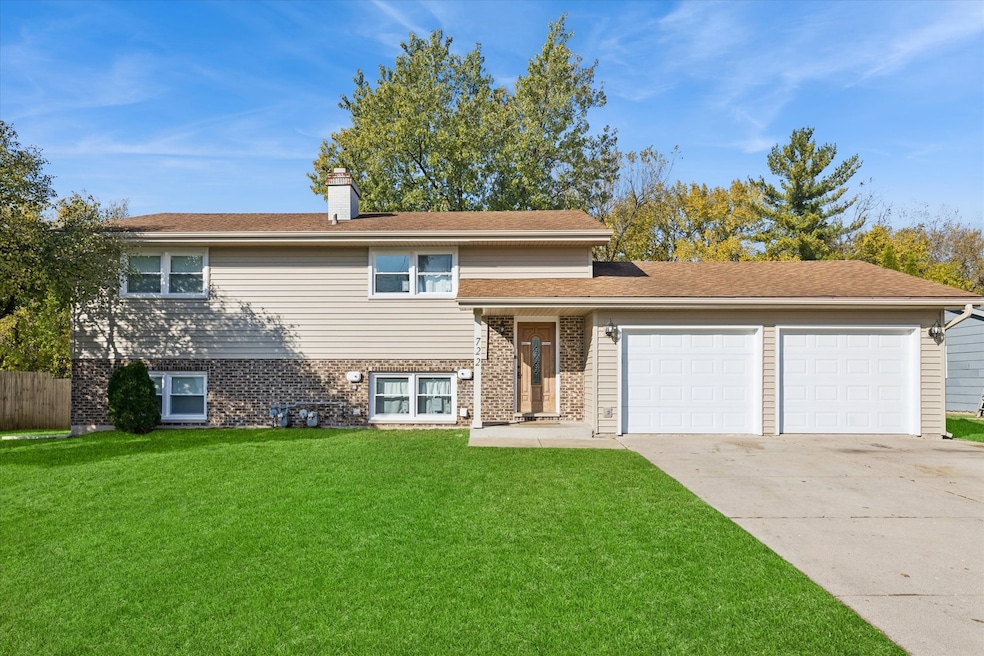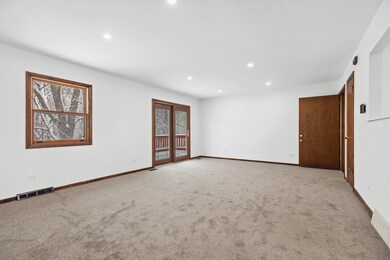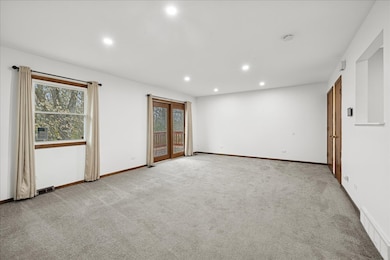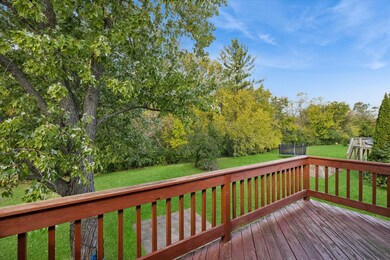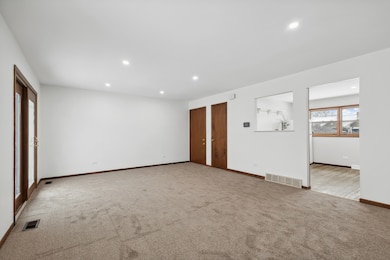722 S Mchenry Ave Unit B Crystal Lake, IL 60014
Highlights
- Lock-and-Leave Community
- Deck
- Building Patio
- Crystal Lake Central High School Rated A
- Backs to Trees or Woods
- Patio
About This Home
This Half Duplex is the cleanest you will see! Spacious 2 Bed 1 Bath Upper Level ranch plan (6 steps from Foyer/Garage to the 2nd level entry) is fresh & clean just for you! Updated bright white Kitchen with newer "energy star" fridge, micro & dishwasher too! Pretty Updated Designer Bath. Fresh paint throughout. Large Living/Dining room & generous Bedrooms. Primary Bedroom has huge 12-foot Wardrobe Wall Closet! Shared Free Laundry Room & 1 car attached garage plus driveway parking. Installed window treatments not shown in photos! Large private Deck in shared yard backing to private tree line & Park District Property. Water, Refuse, Lawn & Snow care included! Near desired schools including CLSHS and just minutes to town, Metra train & Randall Rd! Available NOW - WiFi enabled Hi-E Heat & Air for low utility costs! No Pets in this allergy free zone! Energy Saving New Windows & Siding just completed 10/25! Advertised rent price is offered for a minimum 2-year lease. Shorter term available at higher rent. Minimum application requirements - 600 credit score and $64K minimum annual gross income, NO previous evictions/foreclosures, former landlord references available. Those who may not meet all requirements may apply to be approved with extra prepaid rent. Renters Insurance required. Only complete applications will be considered and processed in the order they are received, after the application has passed vetting, a $40.00 online credit & background is required of all resident applicants age 18+. Locally owned and professionally managed to ensure a pleasant and worry-free resident experience. Click the "Additional Information" tab or ask your Realtor for a copy of the attached application information and disclosures.
Listing Agent
Berkshire Hathaway HomeServices Starck Real Estate Brokerage Email: clientcare@starckre.com License #475136329 Listed on: 10/01/2025

Townhouse Details
Home Type
- Townhome
Year Built
- Built in 1978 | Remodeled in 2023
Lot Details
- Lot Dimensions are 85x150
- Backs to Trees or Woods
Parking
- 1 Car Garage
- Driveway
- Parking Included in Price
Home Design
- Half Duplex
- Entry on the 2nd floor
- Brick Exterior Construction
- Asphalt Roof
- Concrete Perimeter Foundation
Interior Spaces
- 1,026 Sq Ft Home
- 2-Story Property
- Family Room
- Combination Dining and Living Room
Kitchen
- Gas Cooktop
- Range Hood
- Microwave
- Dishwasher
Flooring
- Carpet
- Laminate
Bedrooms and Bathrooms
- 2 Bedrooms
- 2 Potential Bedrooms
- 1 Full Bathroom
Laundry
- Laundry Room
- Dryer
- Washer
Outdoor Features
- Deck
- Patio
Schools
- South Elementary School
- Lundahl Middle School
- Crystal Lake South High School
Utilities
- Forced Air Heating and Cooling System
- Heating System Uses Natural Gas
Listing and Financial Details
- Security Deposit $1,795
- Property Available on 10/15/25
- Rent includes water, parking, exterior maintenance, lawn care, snow removal, lake rights
- 24 Month Lease Term
Community Details
Overview
- 2 Units
- Four Colonies Subdivision
- Lock-and-Leave Community
Amenities
- Building Patio
- Laundry Facilities
Pet Policy
- No Pets Allowed
Security
- Resident Manager or Management On Site
Map
Source: Midwest Real Estate Data (MRED)
MLS Number: 12485321
- 480 Westwood Ct Unit C
- 650 Cress Creek Ln Unit 1
- 698 Sussex Ln
- 408 Buckingham Dr
- 571 Nash Rd
- 704 Saint Andrews Ln
- 600 Sussex Ln
- 679 Barlina Rd
- 740 Saint Andrews Ln Unit 21
- 293 Wellington Dr
- 521 Coventry Ln Unit 12
- 804 Chasefield Ln Unit 3
- 542 Silver Aspen Cir
- 511 Coventry Ln Unit 2
- 511 Coventry Ln Unit 3
- 501 Coventry Ln Unit 18
- 699 Darlington Ln
- 421 Lake Ave
- 1009 Sutton Dr
- 168 Berkshire Dr
- 413 Berkshire Dr Unit 22
- 423 Berkshire Dr Unit 33
- 951 Golf Course
- 595 Darlington Ln
- 651 Virginia Rd Unit 326
- 5 S Virginia Rd Unit 4
- 430 W Virginia St Unit 1
- 1248 Rosewood Ln
- 175 S Mchenry Ave Unit 1 Bed - 1 Bath
- 990 Whitehall Way
- 1395 Skyridge Dr
- 8616 Hickory Ave
- 42 Holly Dr
- 14 Lincoln Pkwy Unit 2
- 311 Waters Edge Dr
- 716 Greenmeadow Ct
- 1445 Woodscreek Cir
- 1637 Carlemont Dr
- 115 N Dole Ave
- 119 N Dole Ave
