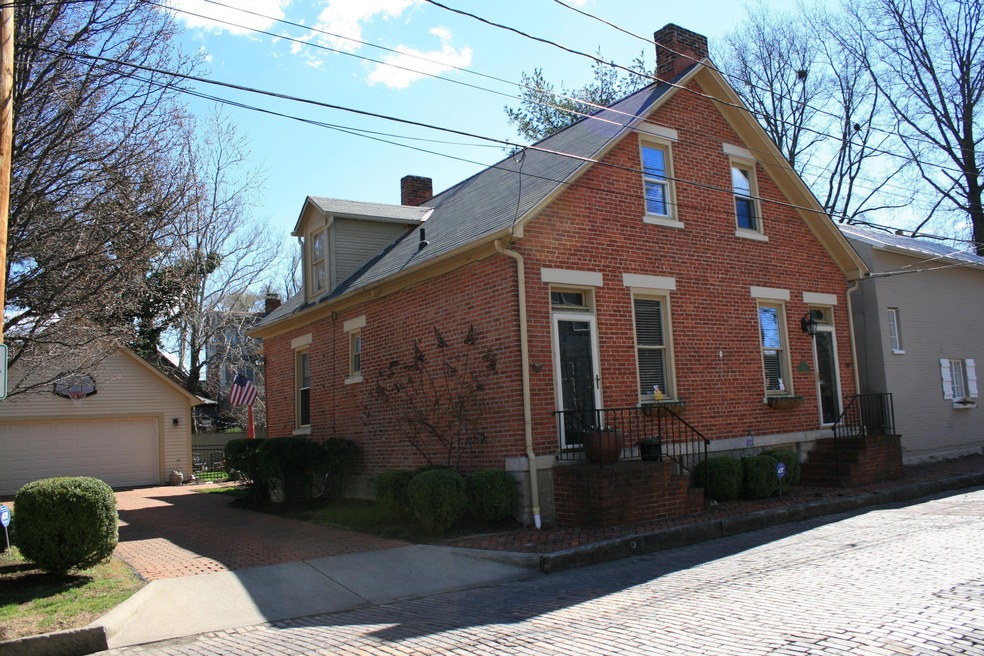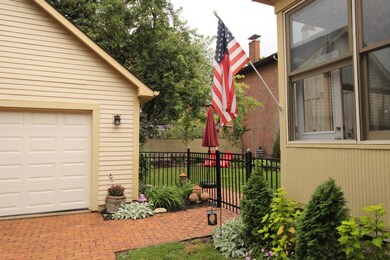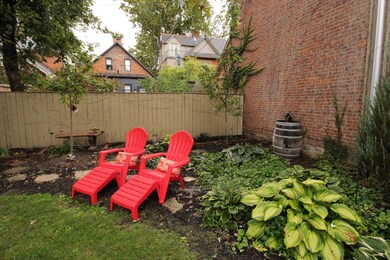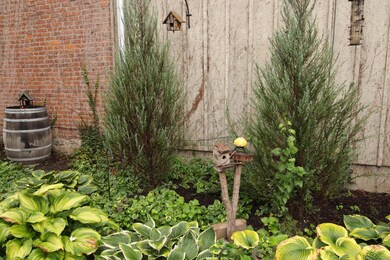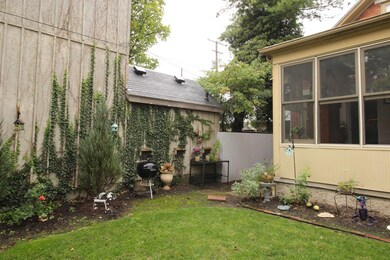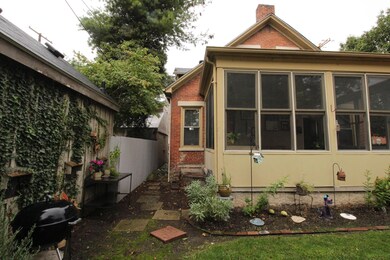
722 S Pearl St Columbus, OH 43206
German Village NeighborhoodHighlights
- Cape Cod Architecture
- Fenced Yard
- Storm Windows
- Heated Sun or Florida Room
- 2 Car Detached Garage
- Patio
About This Home
As of April 2016Fresh and clean inviting Cape Cod in German Village. Large private lot w/ multiple sitting areas around the backyard where you can enjoy the outside w/an in ground fire pit. Nice Florida room overlooking the spacious backyard. 2 bedrooms upstairs w/a Jack-n-Jill full bath & laundry. Nice and repainted kitchen, dining room w/a 2 sided gas fireplace between dining room & living room to enjoy during a cool evening. Some original hardwood flooring. Guest bedroom/den w/bath on the main floor. New fence, landscaping and lighting on the outside of house and throughout landscape. Insulated 2 car garage with storage. In close proximity to local shoping, fine and casual dining between High St. & 3rd, and Schiller Park.
Last Agent to Sell the Property
Jennifer Baerwaldt
RE/MAX 24/7 Listed on: 03/18/2016
Home Details
Home Type
- Single Family
Est. Annual Taxes
- $6,218
Year Built
- Built in 1920
Lot Details
- 5,227 Sq Ft Lot
- Fenced Yard
- Fenced
Parking
- 2 Car Detached Garage
Home Design
- Cape Cod Architecture
- Brick Exterior Construction
- Block Foundation
- Wood Siding
Interior Spaces
- 1,952 Sq Ft Home
- 1.5-Story Property
- Gas Log Fireplace
- Insulated Windows
- Heated Sun or Florida Room
- Laundry on upper level
- Basement
Kitchen
- Gas Range
- Microwave
- Dishwasher
Flooring
- Carpet
- Ceramic Tile
Bedrooms and Bathrooms
Home Security
- Home Security System
- Storm Windows
Outdoor Features
- Patio
Utilities
- Forced Air Heating and Cooling System
- Heating System Uses Gas
Listing and Financial Details
- Home warranty included in the sale of the property
- Assessor Parcel Number 010-004654-00
Ownership History
Purchase Details
Home Financials for this Owner
Home Financials are based on the most recent Mortgage that was taken out on this home.Purchase Details
Home Financials for this Owner
Home Financials are based on the most recent Mortgage that was taken out on this home.Purchase Details
Purchase Details
Home Financials for this Owner
Home Financials are based on the most recent Mortgage that was taken out on this home.Purchase Details
Similar Homes in the area
Home Values in the Area
Average Home Value in this Area
Purchase History
| Date | Type | Sale Price | Title Company |
|---|---|---|---|
| Warranty Deed | $450,000 | Elite Land Title | |
| Executors Deed | $322,000 | Quaility Choice Title Box | |
| Interfamily Deed Transfer | -- | Independent | |
| Survivorship Deed | $130,000 | Amerititle Agency Inc | |
| Deed | -- | -- |
Mortgage History
| Date | Status | Loan Amount | Loan Type |
|---|---|---|---|
| Open | $360,000 | New Conventional | |
| Previous Owner | $257,600 | Adjustable Rate Mortgage/ARM | |
| Previous Owner | $80,662 | Credit Line Revolving | |
| Previous Owner | $221,000 | Unknown | |
| Previous Owner | $36,000 | Credit Line Revolving | |
| Previous Owner | $185,300 | Unknown | |
| Previous Owner | $178,225 | No Value Available |
Property History
| Date | Event | Price | Change | Sq Ft Price |
|---|---|---|---|---|
| 03/27/2025 03/27/25 | Off Market | $450,000 | -- | -- |
| 04/22/2016 04/22/16 | Sold | $450,000 | +1.5% | $231 / Sq Ft |
| 03/23/2016 03/23/16 | Pending | -- | -- | -- |
| 03/18/2016 03/18/16 | For Sale | $443,500 | +37.7% | $227 / Sq Ft |
| 10/11/2013 10/11/13 | Sold | $322,000 | -10.5% | $172 / Sq Ft |
| 09/11/2013 09/11/13 | Pending | -- | -- | -- |
| 05/31/2013 05/31/13 | For Sale | $359,900 | -- | $192 / Sq Ft |
Tax History Compared to Growth
Tax History
| Year | Tax Paid | Tax Assessment Tax Assessment Total Assessment is a certain percentage of the fair market value that is determined by local assessors to be the total taxable value of land and additions on the property. | Land | Improvement |
|---|---|---|---|---|
| 2024 | $10,452 | $228,060 | $124,180 | $103,880 |
| 2023 | $10,104 | $228,060 | $124,180 | $103,880 |
| 2022 | $9,392 | $181,090 | $70,070 | $111,020 |
| 2021 | $9,409 | $181,090 | $70,070 | $111,020 |
| 2020 | $9,421 | $181,090 | $70,070 | $111,020 |
| 2019 | $9,555 | $157,510 | $60,940 | $96,570 |
| 2018 | $4,768 | $157,510 | $60,940 | $96,570 |
| 2017 | $8,779 | $176,620 | $60,940 | $115,680 |
| 2016 | $6,850 | $103,400 | $44,840 | $58,560 |
| 2015 | $3,109 | $103,400 | $44,840 | $58,560 |
| 2014 | $6,233 | $103,400 | $44,840 | $58,560 |
| 2013 | $2,927 | $98,455 | $42,700 | $55,755 |
Agents Affiliated with this Home
-
J
Seller's Agent in 2016
Jennifer Baerwaldt
RE/MAX
-
Joseph Peffer

Buyer's Agent in 2016
Joseph Peffer
Delicious Real Estate Group
(614) 940-9100
1 in this area
101 Total Sales
-
P
Seller's Agent in 2013
Patty Lamb
CR Inactive Office
-
A
Buyer's Agent in 2013
Alicia DeMilta
Coldwell Banker Realty
Map
Source: Columbus and Central Ohio Regional MLS
MLS Number: 216008309
APN: 010-004654
- 33 E Frankfort St
- 702 City Park Ave
- 717 S 3rd St
- 751 S Lazelle St
- 754 S Front St
- 133 E Sycamore St
- 610 City Park Ave
- 601 City Park Ave Unit 1, 2, 3, &4
- 842 S Pearl St
- 145 E Sycamore St
- 36 W Kossuth St Unit 36
- 874 S High St
- 606 Rader Alley
- 609 Mohawk St
- 873 S Pearl St
- 570 S Front St Unit 203
- 866 S Lazelle St
- 688 S 5th St
- 544 S Front St Unit 202
- 37 W Whittier St
