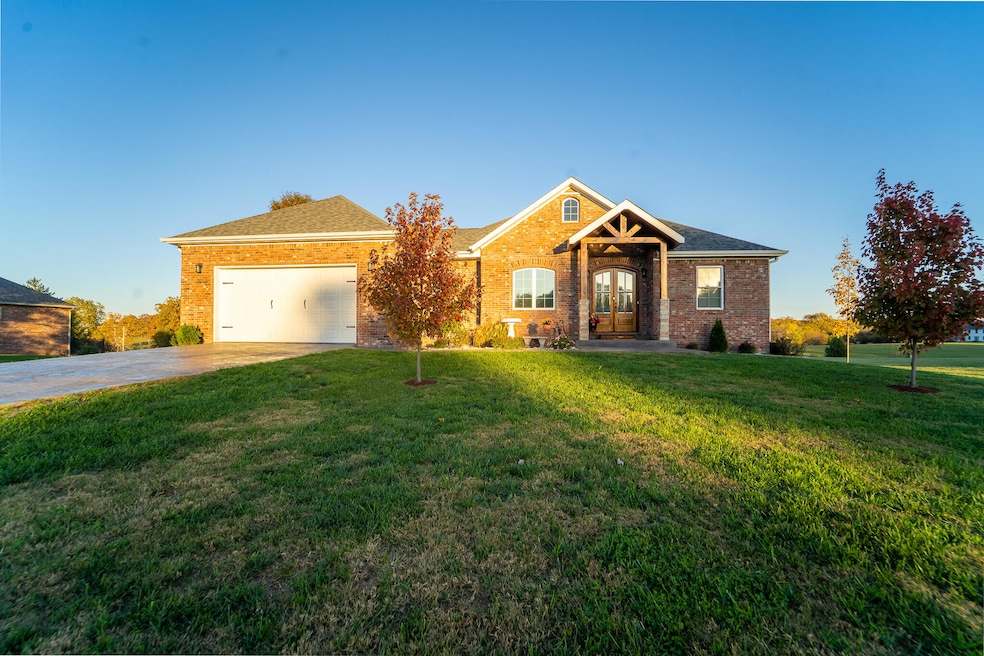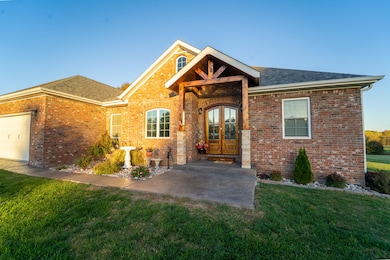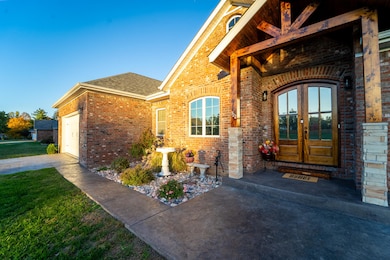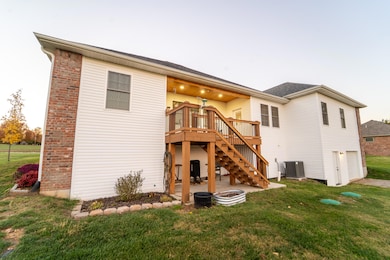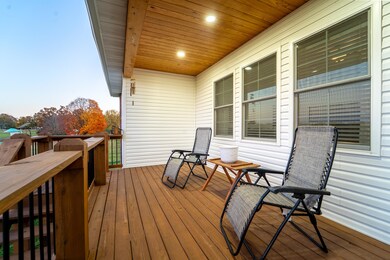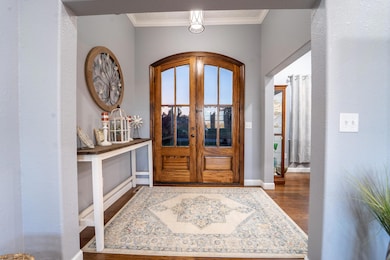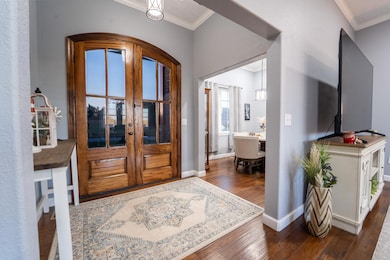722 S Pheasant Run Dr Monett, MO 65708
Estimated payment $2,530/month
Highlights
- 0.74 Acre Lot
- Main Floor Primary Bedroom
- Tankless Water Heater
- Deck
- Covered Patio or Porch
- Kitchen Island
About This Home
Built in 2023 and cared for with exceptional pride + love, this stunning brick home offers nearly 4,000 sq ft under roof with 1,960 sq ft of finished living space. Located in the well-regarded Quail Ridge neighborhood, it blends quality new construction with a warm, inviting feel from the moment you arrive. Step through the custom wooden double doors into a bright entryway, where 9 ft ceilings run throughout and the living and formal dining rooms open up to impressive 10 ft 6 in heights. The open concept layout is filled with natural light and flows into a beautiful kitchen howcasing provincial hickory hardwoods throughout the main living areas, soft-close cabinetry, granite countertops, and high-efficiency appliances. Whether you're hosting holidays, sharing everyday meals, or enjoying a quiet morning, the flow of this space feels easy and comfortable. All bedrooms are located on the main level for convenient one-level living. Upstairs, a spacious bonus room/attic offers flexible space for storage or future expansion. The partially finished basement adds even more options, plus access to an oversized garage bay— bringing the total to three garage spaces (two on the main level and one extra-large bay below, perfect for a workshop or equipment). This home was built with premium materials throughout, including 2x6 walls, full spray-foam insulation, high-efficiency HVAC, a tankless water heater, a hail-resistant roof, and energy-smart upgrades. Outside, the covered deck, with its tongue-and-groove wood ceiling, overlooks peaceful open fields with no neighbors behind you. Situated on nearly one acre just outside city limits, this property offers space, comfort, and exceptional craftsmanship in a beautiful setting.
Listing Agent
Baker Homes and Property Management LLC License #2023019332 Listed on: 11/13/2025
Open House Schedule
-
Sunday, November 16, 20252:00 to 4:00 pm11/16/2025 2:00:00 PM +00:0011/16/2025 4:00:00 PM +00:00Add to Calendar
Home Details
Home Type
- Single Family
Est. Annual Taxes
- $2,627
Year Built
- Built in 2023
Lot Details
- 0.74 Acre Lot
- Lot Dimensions are 143.3x225
Home Design
- Brick Exterior Construction
- Concrete Foundation
Interior Spaces
- 4,000 Sq Ft Home
- 3-Story Property
- Ceiling Fan
Kitchen
- Stove
- Dishwasher
- Kitchen Island
- Disposal
Bedrooms and Bathrooms
- 3 Bedrooms
- Primary Bedroom on Main
- 2 Full Bathrooms
Partially Finished Basement
- Walk-Out Basement
- Basement Fills Entire Space Under The House
- Interior Basement Entry
Parking
- 3 Car Attached Garage
- Front Facing Garage
- Rear-Facing Garage
- Driveway
Outdoor Features
- Deck
- Covered Patio or Porch
Schools
- Aurora Elementary School
- Aurora High School
Utilities
- Forced Air Heating and Cooling System
- Heating System Uses Natural Gas
- Heat Pump System
- Tankless Water Heater
- Septic Tank
Community Details
- Property has a Home Owners Association
- Quail Ridge Estates Subdivision
Listing and Financial Details
- Assessor Parcel Number 196014002001022000
Map
Home Values in the Area
Average Home Value in this Area
Tax History
| Year | Tax Paid | Tax Assessment Tax Assessment Total Assessment is a certain percentage of the fair market value that is determined by local assessors to be the total taxable value of land and additions on the property. | Land | Improvement |
|---|---|---|---|---|
| 2025 | $2,627 | $53,670 | $3,150 | $50,520 |
| 2024 | $2,627 | $52,800 | $3,150 | $49,650 |
| 2023 | $155 | $52,800 | $3,150 | $49,650 |
| 2022 | $156 | $3,150 | $3,150 | $0 |
| 2021 | $156 | $3,150 | $3,150 | $0 |
| 2020 | $136 | $2,740 | $2,740 | $0 |
| 2019 | $135 | $2,740 | $2,740 | $0 |
| 2018 | $134 | $2,740 | $2,740 | $0 |
| 2017 | $134 | $2,740 | $2,740 | $0 |
| 2016 | -- | $2,740 | $2,740 | $0 |
| 2015 | -- | $2,740 | $2,740 | $0 |
| 2014 | -- | $2,740 | $2,740 | $0 |
Property History
| Date | Event | Price | List to Sale | Price per Sq Ft |
|---|---|---|---|---|
| 11/13/2025 11/13/25 | For Sale | $438,500 | -- | $110 / Sq Ft |
Purchase History
| Date | Type | Sale Price | Title Company |
|---|---|---|---|
| Warranty Deed | -- | None Listed On Document | |
| Warranty Deed | -- | None Available |
Source: Southern Missouri Regional MLS
MLS Number: 60309841
APN: 19-6.0-14-002-001-022.000
- 824 Highland Dr
- 1101 Highland Dr
- 826 Terrace Dr
- 1017 Sunset St
- 21080 Lawrence 1165
- 906 W Pearl St
- 1100 Chicory Ln
- 1301 S Tyler Ave
- 904 Oak Ridge Dr
- 1220 Tyler St
- 1207 Sherri Jane Ln
- 829 Rosemary Ave
- 667 W Elm St
- 923 Rosemary Ave
- 1605 Mary Ln
- 828 S Roosevelt Ave
- 1813 Edgewood Dr
- 640 W Hadley St
- 421 W College St
- 314 Jasper St
- 922 W Pearl St
- 100 W College St Unit C
- 107 E College St
- 107 E College St
- 304 E Cofield St
- 612 E Glendale St
- 115 Pin Oak Dr
- 301 Pleasant Dr
- 376 W Granada St
- 310 S Basswood Ave
- 1605 E Hines St
- 701 N Pinewood Ave
- 813 N Pinewood Ave
- 1740 E Hamilton Way
- 753 N Williams Ave
- 2130 E Hamilton Ct
- 923 N Blake Ave
- 929 N Blake Ave
- 937 N Blake Ave
- 928 N Blake Ave
