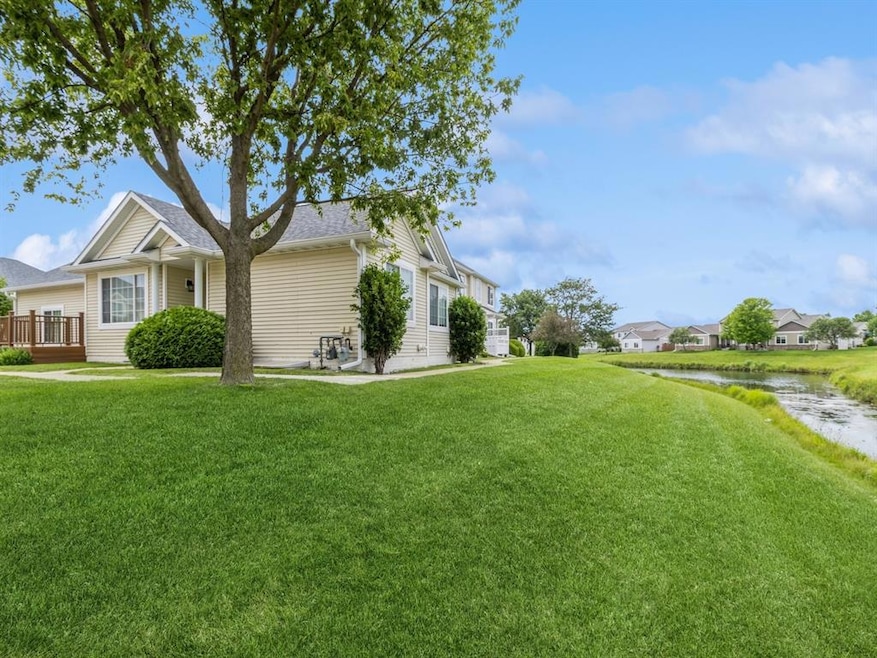
PENDING
$5K PRICE DROP
722 SE Williams Ct Waukee, IA 50263
Estimated payment $2,054/month
Total Views
4,422
3
Beds
3
Baths
1,119
Sq Ft
$246
Price per Sq Ft
Highlights
- Deck
- Pond
- Wood Flooring
- Eason Elementary School Rated A-
- Ranch Style House
- 3-minute walk to Trailside Dog Park
About This Home
Wonderful 1 Owner ranch townhome with finished lower level, large trex deck, a pond to enjoy and 2 car attached! Freshly painted, carpets cleaned, and all appliances included! The kitchen has a gas stove and pullout drawers. Nice window treatments, great storage, 2 bedrooms, 2 baths up as well as laundry up. The lower level has an open concept bedroom set up, with walk-in closet and 3⁄4 bath as well as plenty of storage! It’s a nice one!!
Townhouse Details
Home Type
- Townhome
Est. Annual Taxes
- $3,624
Year Built
- Built in 2004
Lot Details
- 2,325 Sq Ft Lot
- Irrigation
HOA Fees
- $247 Monthly HOA Fees
Home Design
- Ranch Style House
- Asphalt Shingled Roof
- Vinyl Siding
Interior Spaces
- 1,119 Sq Ft Home
- Gas Fireplace
- Shades
- Family Room Downstairs
- Dining Area
- Finished Basement
- Basement Window Egress
- Home Security System
Kitchen
- Stove
- Microwave
- Dishwasher
Flooring
- Wood
- Carpet
- Laminate
Bedrooms and Bathrooms
- 3 Bedrooms | 2 Main Level Bedrooms
Laundry
- Laundry on main level
- Dryer
- Washer
Parking
- 2 Car Attached Garage
- Driveway
Accessible Home Design
- Handicap Shower
- Grab Bars
Outdoor Features
- Pond
- Deck
Utilities
- Forced Air Heating and Cooling System
- Municipal Trash
- Cable TV Available
Listing and Financial Details
- Assessor Parcel Number 1235326075
Community Details
Overview
- Lisa Logsdon HOA Mgmt Co Association, Phone Number (515) 446-2240
- The community has rules related to renting
Recreation
- Snow Removal
Security
- Fire and Smoke Detector
Map
Create a Home Valuation Report for This Property
The Home Valuation Report is an in-depth analysis detailing your home's value as well as a comparison with similar homes in the area
Home Values in the Area
Average Home Value in this Area
Tax History
| Year | Tax Paid | Tax Assessment Tax Assessment Total Assessment is a certain percentage of the fair market value that is determined by local assessors to be the total taxable value of land and additions on the property. | Land | Improvement |
|---|---|---|---|---|
| 2023 | $3,825 | $216,610 | $30,000 | $186,610 |
| 2022 | $3,652 | $196,810 | $28,000 | $168,810 |
| 2021 | $3,314 | $181,370 | $28,000 | $153,370 |
| 2020 | $3,178 | $168,150 | $28,000 | $140,150 |
| 2019 | $3,140 | $168,150 | $28,000 | $140,150 |
| 2018 | $3,140 | $158,320 | $28,000 | $130,320 |
| 2017 | $3,084 | $158,320 | $28,000 | $130,320 |
| 2016 | $2,806 | $152,540 | $28,000 | $124,540 |
| 2015 | $2,680 | $143,360 | $0 | $0 |
| 2014 | $2,680 | $137,290 | $0 | $0 |
Source: Public Records
Property History
| Date | Event | Price | Change | Sq Ft Price |
|---|---|---|---|---|
| 08/07/2025 08/07/25 | Pending | -- | -- | -- |
| 08/01/2025 08/01/25 | Price Changed | $274,900 | -1.8% | $246 / Sq Ft |
| 07/03/2025 07/03/25 | For Sale | $279,900 | -- | $250 / Sq Ft |
Source: Des Moines Area Association of REALTORS®
Mortgage History
| Date | Status | Loan Amount | Loan Type |
|---|---|---|---|
| Closed | $99,450 | FHA |
Source: Public Records
Similar Homes in the area
Source: Des Moines Area Association of REALTORS®
MLS Number: 721573
APN: 12-35-326-075
Nearby Homes
- 596 SE Williams Ct
- 1406 SE Williams Ct
- 1331 SE University Ave Unit 212
- 1313 SE University Ave Unit 206
- 1313 SE University Ave Unit 202
- 1660 SE Bell Dr
- 340 SE Sagewood Cir
- 3815 Fieldstone Dr
- 1020 SE Indigo Ln
- 1155 SE Grant Woods Ct
- 800 SE Plumwood Ln
- 1592 SE Blackthorne Dr
- 15919 Hawthorn Cir
- 1880 SE Ashleaf Cir
- 9674 Crowning Dr
- 993 SE Waterview Cir
- 9680 Crestview Dr
- 2357 NW 162nd Ln
- 00 Calvin Dr
- 885 SE Harper Dr






