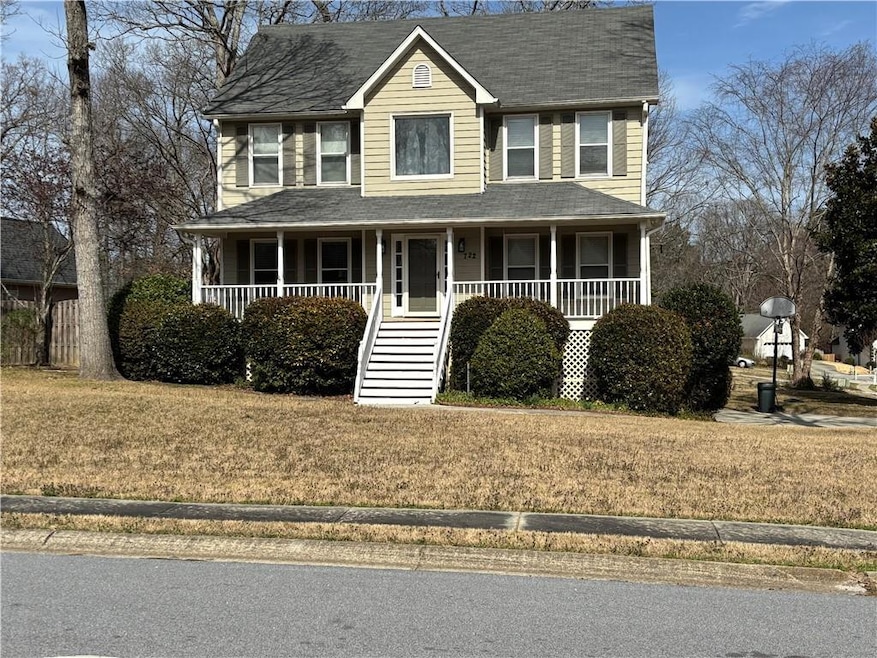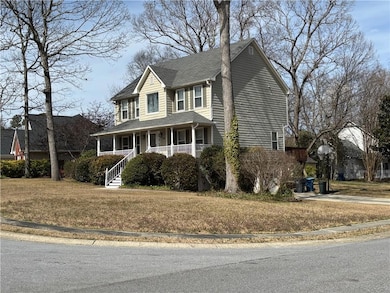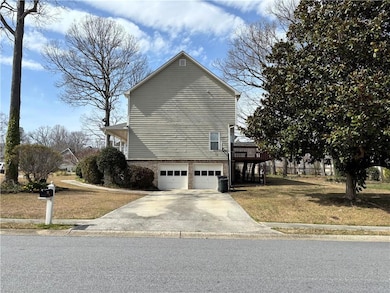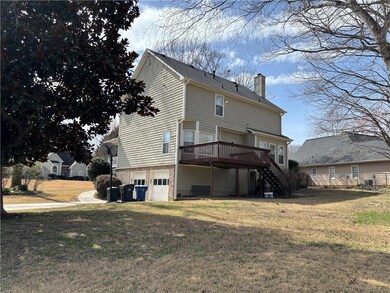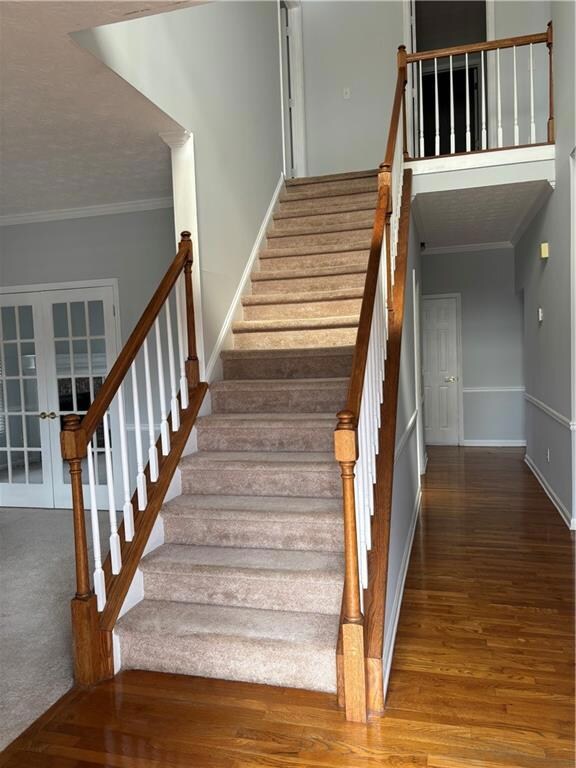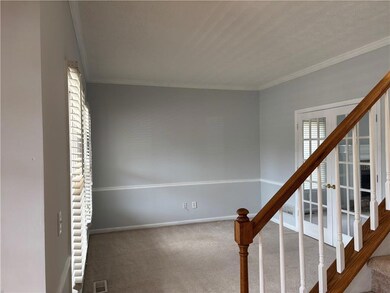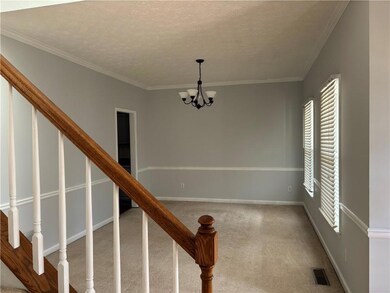722 Thornapple Trail Lawrenceville, GA 30046
Estimated payment $2,809/month
Highlights
- Deck
- Wood Flooring
- Neighborhood Views
- Traditional Architecture
- Corner Lot
- Formal Dining Room
About This Home
Beautiful home on a beautiful level corner lot. Freshly painted interiors. Newly painted covered front porch and deck in the backyard for family fun and
get togethers during the summer evenings and weekends. 9' main level with bi level entrance foyer. Master with tray ceiling and separate sitting area. Master bath features separate shower and Redmont by Jacuzzi tub. Spacious kitchen and family room with fire place and beautiful french door, living and dining rooms are featured on the main level. Lower level room can be used as a fourth bedroom or office. It also features spacious entrance foyer from the garage and a huge storage area. Must see to appreciate. Move in ready.
Home Details
Home Type
- Single Family
Est. Annual Taxes
- $6,529
Year Built
- Built in 1994
Lot Details
- 0.36 Acre Lot
- Corner Lot
- Level Lot
- Back and Front Yard
Parking
- 2 Car Garage
- Driveway Level
Home Design
- Traditional Architecture
- Slab Foundation
- Shingle Roof
- Wood Siding
Interior Spaces
- 2,736 Sq Ft Home
- 3-Story Property
- Bookcases
- Tray Ceiling
- Ceiling height of 9 feet on the main level
- Ceiling Fan
- Factory Built Fireplace
- Two Story Entrance Foyer
- Family Room with Fireplace
- Living Room
- Formal Dining Room
- Neighborhood Views
Kitchen
- Eat-In Kitchen
- Gas Oven
- Gas Range
- Microwave
- Dishwasher
- Laminate Countertops
- Disposal
Flooring
- Wood
- Carpet
- Tile
Bedrooms and Bathrooms
- Walk-In Closet
- Dual Vanity Sinks in Primary Bathroom
- Separate Shower in Primary Bathroom
- Soaking Tub
Laundry
- Laundry Room
- Laundry on upper level
- Laundry in Bathroom
- Dryer
- Washer
Finished Basement
- Walk-Out Basement
- Interior and Exterior Basement Entry
- Garage Access
Outdoor Features
- Deck
- Shed
- Front Porch
Schools
- Simonton Elementary School
- Jordan Middle School
- Central Gwinnett High School
Utilities
- Central Heating and Cooling System
- Heating System Uses Natural Gas
- Underground Utilities
- 220 Volts
- 110 Volts
- Gas Water Heater
- Phone Available
- Cable TV Available
Community Details
- Brands Plantation Subdivision
Listing and Financial Details
- Legal Lot and Block 53 / A
- Assessor Parcel Number R5149 283
Map
Home Values in the Area
Average Home Value in this Area
Tax History
| Year | Tax Paid | Tax Assessment Tax Assessment Total Assessment is a certain percentage of the fair market value that is determined by local assessors to be the total taxable value of land and additions on the property. | Land | Improvement |
|---|---|---|---|---|
| 2025 | $5,924 | $157,440 | $32,000 | $125,440 |
| 2024 | $6,529 | $173,040 | $31,600 | $141,440 |
| 2023 | $6,529 | $173,040 | $31,600 | $141,440 |
| 2022 | $5,051 | $132,160 | $23,200 | $108,960 |
| 2021 | $4,136 | $104,920 | $18,800 | $86,120 |
| 2020 | $4,159 | $104,920 | $18,800 | $86,120 |
| 2019 | $3,656 | $94,880 | $16,800 | $78,080 |
| 2018 | $3,656 | $94,880 | $16,800 | $78,080 |
| 2016 | $2,906 | $73,000 | $9,600 | $63,400 |
| 2015 | $2,935 | $73,000 | $9,600 | $63,400 |
| 2014 | $2,950 | $73,000 | $9,600 | $63,400 |
Property History
| Date | Event | Price | List to Sale | Price per Sq Ft |
|---|---|---|---|---|
| 07/23/2025 07/23/25 | Price Changed | $429,000 | -2.3% | $157 / Sq Ft |
| 04/30/2025 04/30/25 | Price Changed | $439,000 | -4.6% | $160 / Sq Ft |
| 03/02/2025 03/02/25 | For Sale | $460,000 | -- | $168 / Sq Ft |
Purchase History
| Date | Type | Sale Price | Title Company |
|---|---|---|---|
| Warranty Deed | -- | -- | |
| Deed | $168,000 | -- | |
| Deed | $146,000 | -- | |
| Deed | $134,900 | -- | |
| Deed | $134,900 | -- |
Mortgage History
| Date | Status | Loan Amount | Loan Type |
|---|---|---|---|
| Previous Owner | $116,800 | New Conventional | |
| Previous Owner | $133,400 | New Conventional | |
| Previous Owner | $128,150 | No Value Available |
Source: First Multiple Listing Service (FMLS)
MLS Number: 7535183
APN: 5-149-283
- 760 Brand Trail S
- 97 Forest Place
- 208 Dorothy Ln
- 585 Corley Brook Way
- 200 Simonton Rd SW
- 210 Simonton Rd SW
- 619 First St
- 96 Hickory Grove Ave
- The Hollins Plan at Rhodes Glen
- 301 Jasmine Woods Dr
- 455 Saddle Bow Dr
- 743 New Hope Rd
- 78 Dorothy Ln
- 501 Timber Ridge Ct
- 86 Hickory Grove Ave
- 41 Ludwick Ln
- 131 Summer Pond Trail
- 760 Brand South Trail
- 790 Brand South Trail
- 731 Marble Arch Ave
- 875 Brand Trail S
- 652 Adams Landing Ct
- 568 Garden View Ct
- 18 Ludwick Ln
- 80 Serenity Point
- 131 Bernice Dr
- 1052 Ludwick Way
- 160 Adams Lake Ct
- 170 Adams Lake Ct
- 95 Stone Wood Ln
- 333 Castle Top Ln SE
- 728 Castle Top Ct
- 250 Applewood Dr
- 832 Post Oak Cir
- 426 Windsor Farms Dr
- 76 Sandalwood Cir
- 236 Mateo Walk
