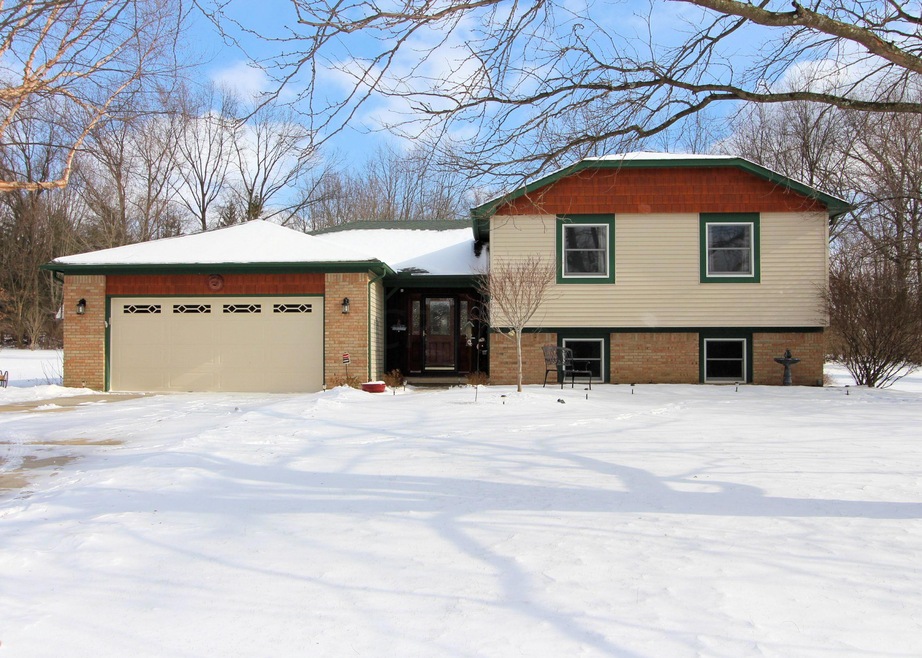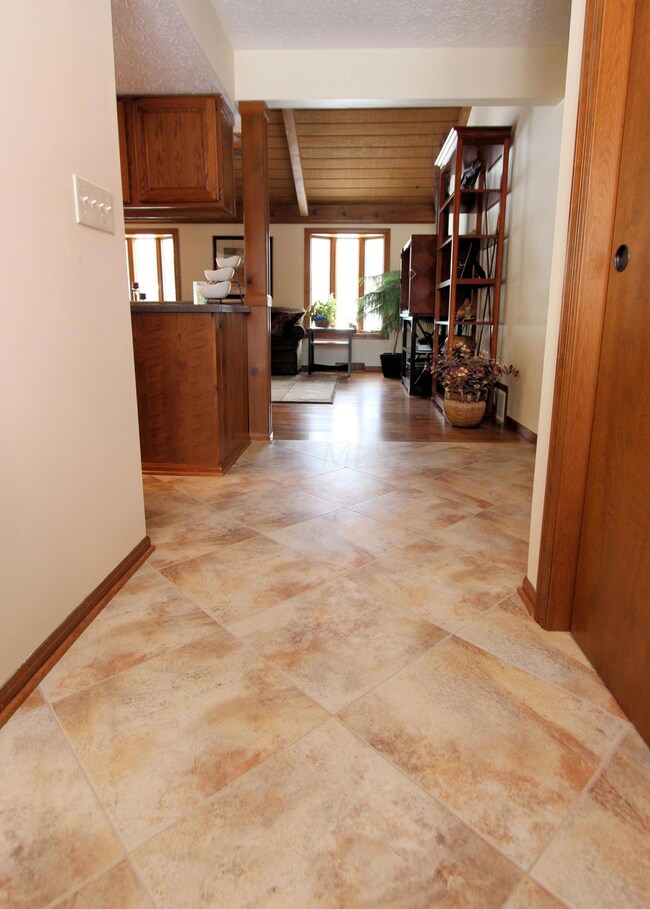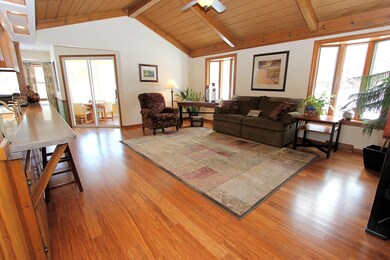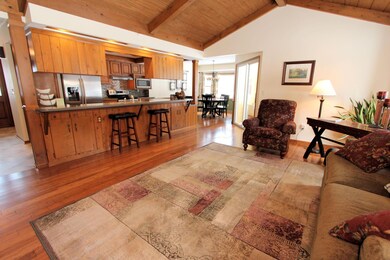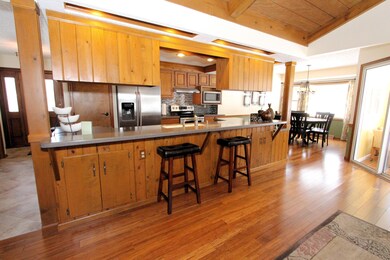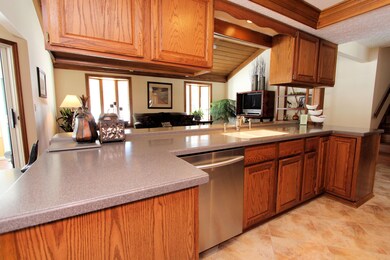
7220 Cubbage Rd Westerville, OH 43081
Highlights
- Heated Sun or Florida Room
- 2 Car Attached Garage
- Home Security System
- Westerville-North High School Rated A-
- Patio
- Shed
About This Home
As of April 2023Impeccable home situated on over an acre in Westerville. Upgrades & updates galore include newer hardwood & ceramic tile flooring, fresh paint throughout, & new lighting inside & out! The kitchen is highlighted with new glass tile backsplash & stainless steel appliances. Both baths have been remodeled boasting new tile shower & floor, new expanded vanity with new dual bowls, mirror & faucets, in the deluxe master bath & updates to the guest bath to include new tile flooring, vanity, sinks, faucets & more. Warm your toes this winter by the Franklin style gas log stove! Outside find updated landscaping in the front & back. Enjoy your peaceful surroundings from the back patio or 3 season room! Close to it all: schools, dining, shopping & freeway access. This is a prime location!
Last Agent to Sell the Property
Coldwell Banker Realty License #404819 Listed on: 01/10/2015

Last Buyer's Agent
Cortland Green
Exit Trinity Realty
Home Details
Home Type
- Single Family
Est. Annual Taxes
- $6,345
Year Built
- Built in 1985
Lot Details
- 1.32 Acre Lot
Parking
- 2 Car Attached Garage
Home Design
- Split Level Home
- Tri-Level Property
- Brick Exterior Construction
- Block Foundation
- Vinyl Siding
Interior Spaces
- 2,368 Sq Ft Home
- Gas Log Fireplace
- Insulated Windows
- Family Room
- Heated Sun or Florida Room
- Home Security System
- Laundry on lower level
Kitchen
- Electric Range
- Microwave
- Dishwasher
Flooring
- Carpet
- Ceramic Tile
Bedrooms and Bathrooms
- 2 Full Bathrooms
Basement
- Crawl Space
- Basement Window Egress
Outdoor Features
- Patio
- Shed
- Storage Shed
Utilities
- Forced Air Heating and Cooling System
- Heating System Uses Gas
- Well
Listing and Financial Details
- Home warranty included in the sale of the property
- Assessor Parcel Number 110-000106
Ownership History
Purchase Details
Home Financials for this Owner
Home Financials are based on the most recent Mortgage that was taken out on this home.Purchase Details
Home Financials for this Owner
Home Financials are based on the most recent Mortgage that was taken out on this home.Purchase Details
Home Financials for this Owner
Home Financials are based on the most recent Mortgage that was taken out on this home.Purchase Details
Home Financials for this Owner
Home Financials are based on the most recent Mortgage that was taken out on this home.Purchase Details
Home Financials for this Owner
Home Financials are based on the most recent Mortgage that was taken out on this home.Purchase Details
Purchase Details
Similar Homes in Westerville, OH
Home Values in the Area
Average Home Value in this Area
Purchase History
| Date | Type | Sale Price | Title Company |
|---|---|---|---|
| Warranty Deed | $520,000 | First Ohio Title | |
| Warranty Deed | $466,000 | First American Title | |
| Survivorship Deed | $318,000 | Northwest Title Famuily | |
| Warranty Deed | $267,500 | Stewart Title | |
| Survivorship Deed | $255,000 | None Available | |
| Deed | $104,000 | -- | |
| Deed | $20,000 | -- |
Mortgage History
| Date | Status | Loan Amount | Loan Type |
|---|---|---|---|
| Open | $329,062 | VA | |
| Previous Owner | $300,500 | VA | |
| Previous Owner | $318,000 | VA | |
| Previous Owner | $90,000 | New Conventional | |
| Previous Owner | $75,000 | Credit Line Revolving |
Property History
| Date | Event | Price | Change | Sq Ft Price |
|---|---|---|---|---|
| 03/31/2025 03/31/25 | Off Market | $466,000 | -- | -- |
| 03/27/2025 03/27/25 | Off Market | $267,500 | -- | -- |
| 03/27/2025 03/27/25 | Off Market | $318,000 | -- | -- |
| 04/12/2023 04/12/23 | Sold | $520,000 | -3.7% | $208 / Sq Ft |
| 03/10/2023 03/10/23 | For Sale | $539,900 | +15.9% | $216 / Sq Ft |
| 01/28/2022 01/28/22 | Sold | $466,000 | +16.5% | $197 / Sq Ft |
| 01/17/2022 01/17/22 | Pending | -- | -- | -- |
| 01/14/2022 01/14/22 | For Sale | $399,900 | +25.8% | $169 / Sq Ft |
| 09/02/2016 09/02/16 | Sold | $318,000 | +1.0% | $134 / Sq Ft |
| 08/03/2016 08/03/16 | Pending | -- | -- | -- |
| 07/29/2016 07/29/16 | For Sale | $315,000 | +17.8% | $133 / Sq Ft |
| 02/27/2015 02/27/15 | Sold | $267,500 | -2.7% | $113 / Sq Ft |
| 01/28/2015 01/28/15 | Pending | -- | -- | -- |
| 01/09/2015 01/09/15 | For Sale | $274,800 | +7.8% | $116 / Sq Ft |
| 06/01/2012 06/01/12 | Sold | $255,000 | -4.7% | $108 / Sq Ft |
| 05/02/2012 05/02/12 | Pending | -- | -- | -- |
| 03/30/2012 03/30/12 | For Sale | $267,500 | -- | $113 / Sq Ft |
Tax History Compared to Growth
Tax History
| Year | Tax Paid | Tax Assessment Tax Assessment Total Assessment is a certain percentage of the fair market value that is determined by local assessors to be the total taxable value of land and additions on the property. | Land | Improvement |
|---|---|---|---|---|
| 2024 | $9,477 | $153,380 | $56,880 | $96,500 |
| 2023 | $8,832 | $146,060 | $56,880 | $89,180 |
| 2022 | $9,179 | $113,470 | $33,810 | $79,660 |
| 2021 | $9,241 | $113,470 | $33,810 | $79,660 |
| 2020 | $9,235 | $113,470 | $33,810 | $79,660 |
| 2019 | $8,897 | $100,210 | $33,810 | $66,400 |
| 2018 | $7,533 | $100,210 | $33,810 | $66,400 |
| 2017 | $7,723 | $100,210 | $33,810 | $66,400 |
| 2016 | $6,882 | $73,120 | $27,650 | $45,470 |
| 2015 | $6,520 | $73,120 | $27,650 | $45,470 |
| 2014 | $6,521 | $73,120 | $27,650 | $45,470 |
| 2013 | -- | $73,115 | $27,650 | $45,465 |
Agents Affiliated with this Home
-

Seller's Agent in 2023
Beth Haight
Howard Hanna Real Estate Svcs
(330) 815-2010
51 Total Sales
-

Buyer's Agent in 2023
Drew Hensel
RE/MAX
(614) 915-6847
276 Total Sales
-

Seller's Agent in 2022
Susanne Casey
Keller Williams Capital Ptnrs
(614) 568-9607
187 Total Sales
-
A
Buyer's Agent in 2022
Andrew Malone
Fathom Realty Ohio
-
C
Seller's Agent in 2016
Carol Ciroli
RealEstate Technology Partners
-
R
Seller Co-Listing Agent in 2016
Robb Harpster
RealEstate Technology Partners
Map
Source: Columbus and Central Ohio Regional MLS
MLS Number: 215000823
APN: 110-000106
- 6452 Rockhold Dr
- 6464 Rockhold Dr
- 6085 Lambright St
- 5712 Salvia Rd
- 6040 Lambright St
- 5641 Godetia St
- 5709 Zinnia Rd
- 5952 Oswald St
- 4901 Central College Rd
- 6624 Cold Mountain Dr
- 6643 Bowery Peak Ln
- 6042 Carlatun St
- 5740 Pittsford Dr
- 6699 Cold Mountain Dr
- 5925 Lakemont Dr
- 5508 Camlin Place W Unit 48
- 6156 Tournament Ave
- 6024 Delcastle Dr
- 5500 Camlin Place W Unit 47
- 6307 Celeste St
