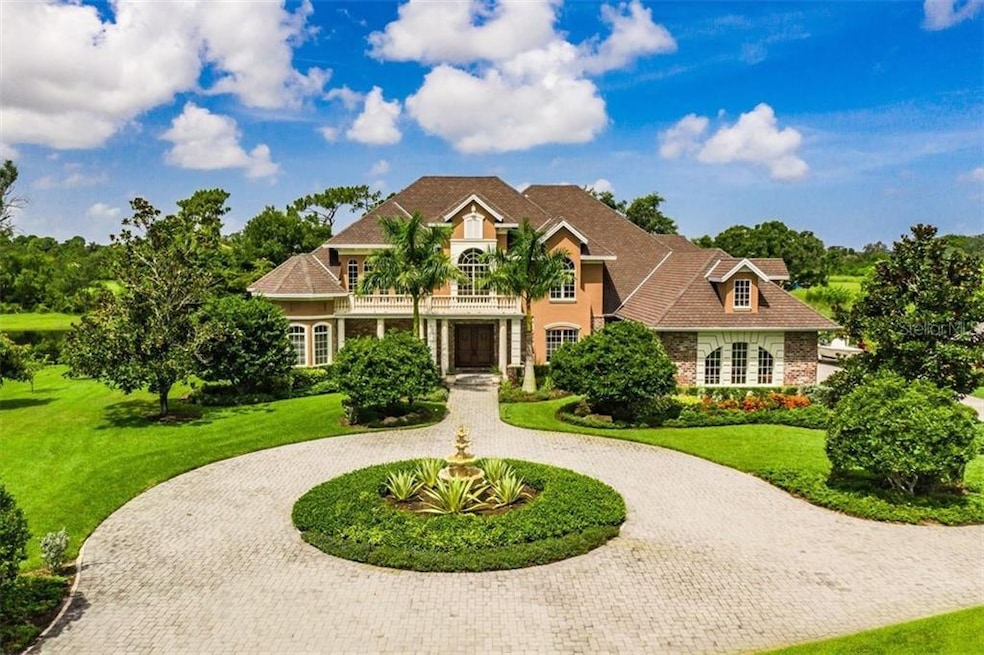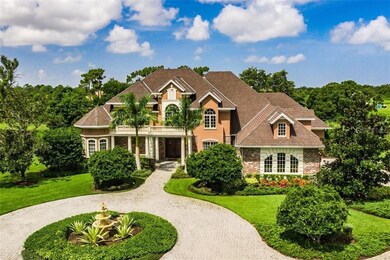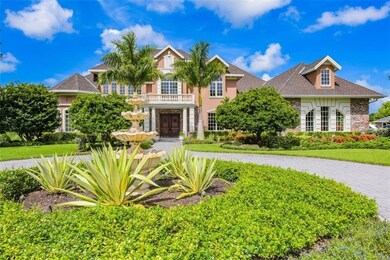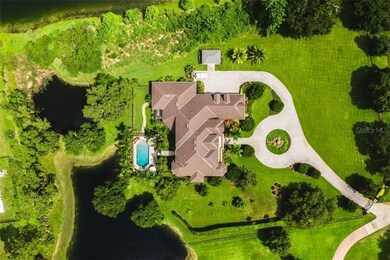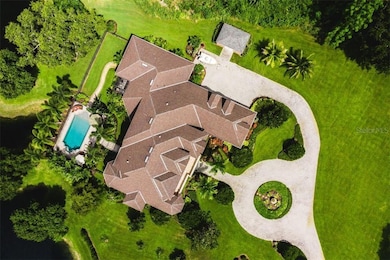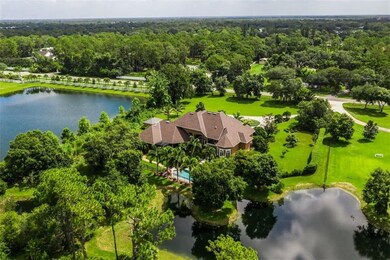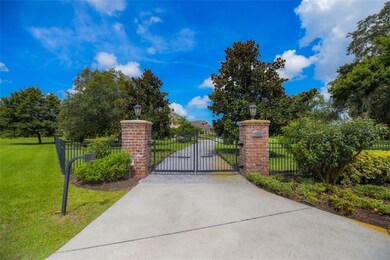
7220 Proctor Rd Sarasota, FL 34241
Estimated Value: $1,805,854 - $2,096,000
Highlights
- Access To Lake
- Saltwater Pool
- Family Room with Fireplace
- Lakeview Elementary School Rated A
- Lake View
- Cathedral Ceiling
About This Home
As of October 2020* This is the one * 2.5 Acre Foxfire Family Estate * Located in Award-winning "A" RATED SCHOOL DISTRICT * 2007 Like New Custom Quality Built Home * GATED ENTRANCE with circular driveway & center fountain to greet you as you enter the MANICURED GROUNDS with custom landscaping & 2 small fish stocked LAKES * This BEAUTIFUL HOME is READY for your family * 4 Bedrooms & 4 Full Baths * 1 Powder Room * As you open the solid wood front double doors, you will be amazed at the 2 STORY HIGH FOYER, LIVING RM & FORMAL DINING RM with LARGE windows offering an ABUNDANCE of NATURAL LIGHT * Formal Living Room with 2 story high Fireplace * Formal Dining Room * The Chef's Kitchen is a MUST SEE STATE-OF-THE-ART DESIGN showcasing solid wood cabinets, granite counter-tops, working island & a breakfast nook * The Kitchen is open to the SPACIOUS FAMILY ROOM with coffered wood ceiling & built-in Fireplace * YOUR MASTER SUITE IS DOWNSTAIRS and features a Spa-Like Bath that you will never want to leave! * DEN/OFFICE is very large & private * There is also a BONUS RM OR BILLIARD RM with a Wet Bar for guests & family to enjoy * Lovely French Doors lead to your Screened Lanai & your Outdoor Kitchen * UPSTAIRS are 3 Bedrooms & 2 Full Baths * All Bedrooms have a Private Balcony * Paver brick walkway to your VERY PRIVATE SALT WATER POOL * This is the perfect home for entertaining or simply just relaxing in your slice of paradise * The BIG circular driveway leads to a 4 CAR GARAGE with RaceDeck Flooring PLUS a Detached Workshop or Hobby Building * Priced Below Replacement Cost * You will appreciate the QUALITY CONSTRUCTION & ATTENTION TO DETAIL * Custom woodwork throughout, solid core doors * The list of upgrades goes on & on * You must see this home to appreciate it * Conveniently located in "A" rated schools, shopping, dining & only 15 minutes to World Famous Siesta Key Beach, Downtown and UTC Mall * Invest in your family & your Florida lifestyle * One look & you'll fall in love *
Last Agent to Sell the Property
COLDWELL BANKER REALTY License #3127787 Listed on: 07/08/2020

Home Details
Home Type
- Single Family
Est. Annual Taxes
- $13,159
Year Built
- Built in 2007
Lot Details
- 2.53 Acre Lot
- Northwest Facing Home
- Fenced
- Mature Landscaping
- Oversized Lot
- Irrigation
- Property is zoned RE1
HOA Fees
- $33 Monthly HOA Fees
Parking
- 4 Car Attached Garage
- Garage Door Opener
- Circular Driveway
- Open Parking
Property Views
- Lake
- Garden
- Pool
Home Design
- Slab Foundation
- Stem Wall Foundation
- Shingle Roof
- Block Exterior
Interior Spaces
- 5,352 Sq Ft Home
- 2-Story Property
- Crown Molding
- Coffered Ceiling
- Cathedral Ceiling
- Ceiling Fan
- Electric Fireplace
- Window Treatments
- French Doors
- Family Room with Fireplace
- Family Room Off Kitchen
- Living Room with Fireplace
- Breakfast Room
- Formal Dining Room
- Den
- Bonus Room
- Storage Room
- Inside Utility
Kitchen
- Cooktop
- Microwave
- Dishwasher
- Stone Countertops
- Solid Wood Cabinet
- Disposal
Flooring
- Wood
- Carpet
- Tile
- Travertine
Bedrooms and Bathrooms
- 4 Bedrooms
- Primary Bedroom on Main
- Split Bedroom Floorplan
- Walk-In Closet
Laundry
- Laundry Room
- Dryer
- Washer
Home Security
- Security System Owned
- Security Gate
- Fire and Smoke Detector
Outdoor Features
- Saltwater Pool
- Access To Lake
- Balcony
- Covered patio or porch
- Outdoor Kitchen
- Exterior Lighting
- Separate Outdoor Workshop
- Rain Gutters
Schools
- Lakeview Elementary School
- Sarasota Middle School
- Riverview High School
Utilities
- Forced Air Zoned Heating and Cooling System
- Septic Tank
- Cable TV Available
Community Details
- Andy Werner Association
- Foxfire Community
- Foxfire Subdivision
- The community has rules related to deed restrictions
- Rental Restrictions
Listing and Financial Details
- Down Payment Assistance Available
- Homestead Exemption
- Visit Down Payment Resource Website
- Tax Lot 31
- Assessor Parcel Number 0266030001
Ownership History
Purchase Details
Home Financials for this Owner
Home Financials are based on the most recent Mortgage that was taken out on this home.Purchase Details
Home Financials for this Owner
Home Financials are based on the most recent Mortgage that was taken out on this home.Purchase Details
Home Financials for this Owner
Home Financials are based on the most recent Mortgage that was taken out on this home.Purchase Details
Home Financials for this Owner
Home Financials are based on the most recent Mortgage that was taken out on this home.Purchase Details
Similar Homes in Sarasota, FL
Home Values in the Area
Average Home Value in this Area
Purchase History
| Date | Buyer | Sale Price | Title Company |
|---|---|---|---|
| Robbins Kevin L | $1,200,000 | Attorney | |
| Dorociak Michael R | $1,340,000 | Attorney | |
| Kaiser Jeffrey | $1,000,000 | Attorney | |
| Rogers Robert Ray | $225,000 | -- | |
| Azer Holdings N V | $180,000 | -- |
Mortgage History
| Date | Status | Borrower | Loan Amount |
|---|---|---|---|
| Open | Robbins Kevin L | $750,000 | |
| Closed | Robbins Kevin L | $875,000 | |
| Previous Owner | Dorociak Michael R | $1,072,000 | |
| Previous Owner | Kaiser Jeffrey | $417,000 | |
| Previous Owner | Kaiser Jeffrey | $443,000 | |
| Previous Owner | Rogers Robert Ray | $736,725 |
Property History
| Date | Event | Price | Change | Sq Ft Price |
|---|---|---|---|---|
| 10/01/2020 10/01/20 | Sold | $1,200,000 | -13.7% | $224 / Sq Ft |
| 08/08/2020 08/08/20 | Pending | -- | -- | -- |
| 07/08/2020 07/08/20 | For Sale | $1,390,000 | +39.0% | $260 / Sq Ft |
| 03/29/2013 03/29/13 | Sold | $1,000,000 | -9.0% | $189 / Sq Ft |
| 02/11/2013 02/11/13 | Pending | -- | -- | -- |
| 01/24/2013 01/24/13 | Price Changed | $1,099,000 | -8.3% | $208 / Sq Ft |
| 11/14/2012 11/14/12 | For Sale | $1,199,000 | -- | $227 / Sq Ft |
Tax History Compared to Growth
Tax History
| Year | Tax Paid | Tax Assessment Tax Assessment Total Assessment is a certain percentage of the fair market value that is determined by local assessors to be the total taxable value of land and additions on the property. | Land | Improvement |
|---|---|---|---|---|
| 2024 | $14,711 | $1,247,676 | -- | -- |
| 2023 | $14,711 | $1,211,336 | $0 | $0 |
| 2022 | $14,440 | $1,176,054 | $0 | $0 |
| 2021 | $14,304 | $1,141,800 | $253,000 | $888,800 |
| 2020 | $13,541 | $1,057,271 | $0 | $0 |
| 2019 | $13,159 | $1,033,500 | $174,700 | $858,800 |
| 2018 | $13,383 | $1,051,300 | $174,700 | $876,600 |
| 2017 | $15,406 | $1,157,300 | $146,800 | $1,010,500 |
| 2016 | $16,021 | $1,175,400 | $139,800 | $1,035,600 |
| 2015 | $15,996 | $1,162,300 | $132,500 | $1,029,800 |
| 2014 | $14,365 | $992,400 | $0 | $0 |
Agents Affiliated with this Home
-
Jayne Del Medico

Seller's Agent in 2020
Jayne Del Medico
COLDWELL BANKER REALTY
(941) 350-5063
83 Total Sales
-
Glenn Brown

Seller Co-Listing Agent in 2020
Glenn Brown
RE/MAX
(941) 356-1437
260 Total Sales
-
Kevin Robbins

Buyer's Agent in 2020
Kevin Robbins
HARRY ROBBINS ASSOC INC
(941) 724-2321
40 Total Sales
-
Judie Berger

Seller's Agent in 2013
Judie Berger
PREMIER SOTHEBY'S INTERNATIONAL REALTY
(941) 928-3424
191 Total Sales
-
Stellar Non-Member Agent
S
Buyer's Agent in 2013
Stellar Non-Member Agent
FL_MFRMLS
Map
Source: Stellar MLS
MLS Number: A4471677
APN: 0266-03-0001
- 7321 Proctor Rd
- 6600 Dovekey Dr
- 6800 Dunlin Ct
- 7430 Weeping Willow Dr
- 7300 Wax Myrtle Way
- 7323 Great Egret Blvd
- 7317 Crape Myrtle Way
- 7321 Hemlock Ln
- 7168 Ryedale Ct
- 7313 Crape Myrtle Way
- 5131 Willow Leaf Dr
- 7139 Tamworth Pkwy
- 7031 Scrub Jay Dr
- 7533 Trillium Blvd
- 7095 Tamworth Pkwy
- 6961 Scrub Jay Dr
- 7087 Tamworth Pkwy
- 6951 Scrub Jay Dr
- 7659 Trillium Blvd
- 5550 Rock Dove Dr
- 7220 Proctor Rd
- 7230 Proctor Rd
- 7244 Great Egret Blvd
- 7240 Great Egret Blvd
- 7248 Great Egret Blvd
- 7252 Great Egret Blvd
- 7236 Great Egret Blvd
- 7256 Great Egret Blvd
- 7232 Great Egret Blvd
- 7228 Great Egret Blvd
- 7205 Proctor Rd
- 7260 Great Egret Blvd
- 7224 Great Egret Blvd
- 7225 Proctor Rd
- 7259 Great Egret Blvd
- 7263 Great Egret Blvd
- 6641 Dovekey Dr
- 7220 Great Egret Blvd
- 7216 Great Egret Blvd
- 7264 Great Egret Blvd
