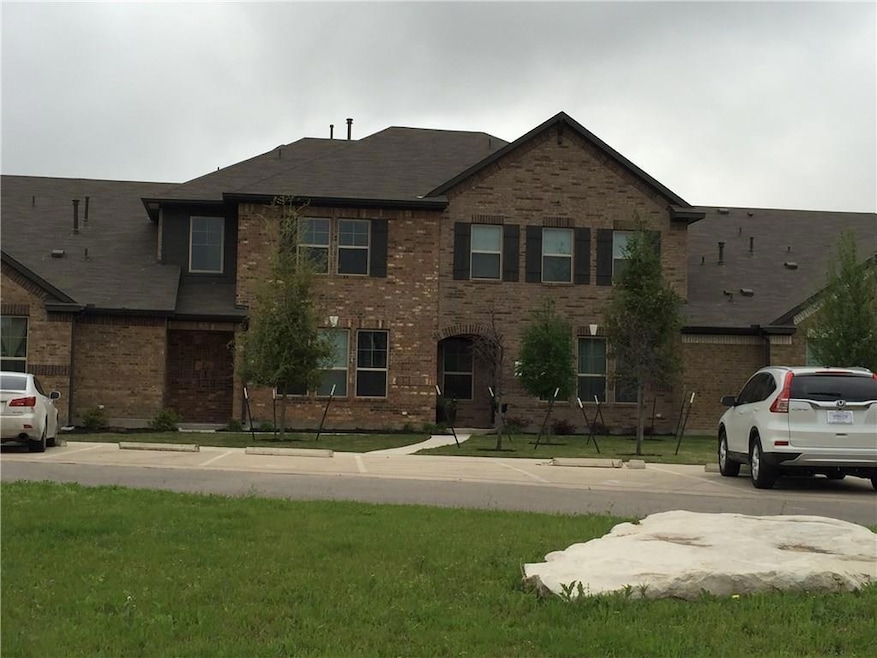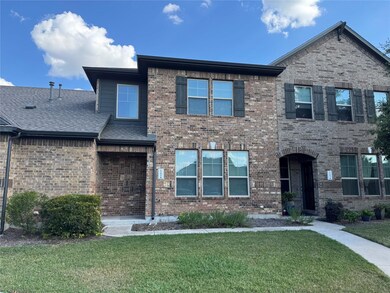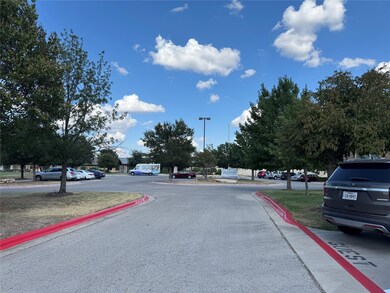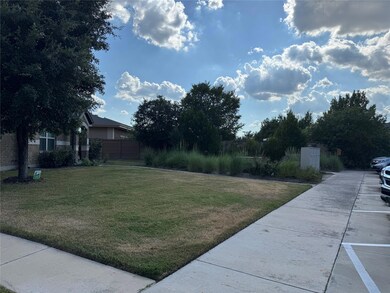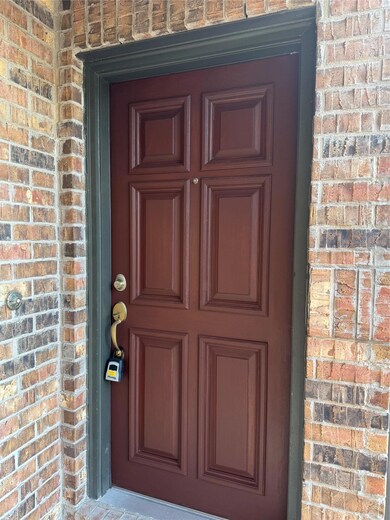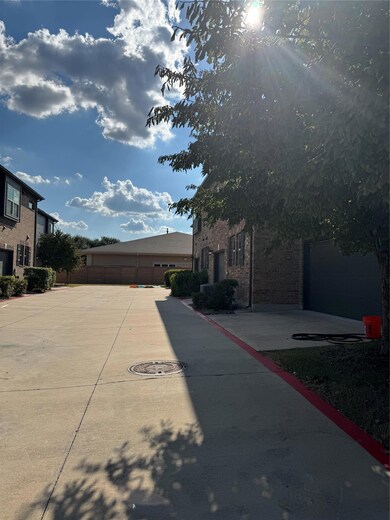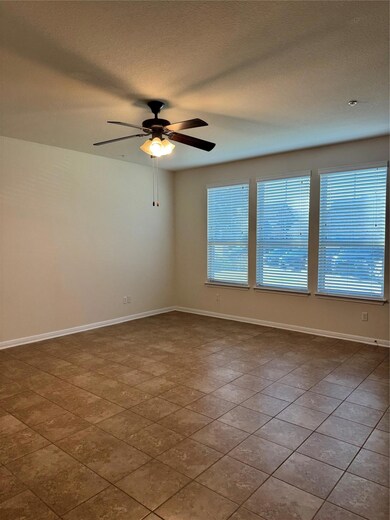7220 Wyoming Springs Dr Unit 1102 Round Rock, TX 78681
Brushy Creek NeighborhoodHighlights
- Wooded Lot
- High Ceiling
- Breakfast Area or Nook
- Fern Bluff Elementary School Rated A
- Granite Countertops
- Home Security System
About This Home
Refrigerator/washer/dryer/ water softener stay. Nice and clean condo with two good size bedrooms, 2.5 baths . one car garage and 1 reserved open parking space. Granite counter top, center island and S/S appliances in kitchen. Tile flooring downstairs. Built in tech center and 2 bedrooms up. Great neighborhood in convenient location closes to shopping, hospital , major highways I35 ,Parmer, 183, 620 and 45... It is ready to move in.
Listing Agent
Horizon Realty Brokerage Phone: (512) 342-1800 License #0492902 Listed on: 07/31/2025

Condo Details
Home Type
- Condominium
Year Built
- Built in 2016
Lot Details
- East Facing Home
- Sprinkler System
- Wooded Lot
- Dense Growth Of Small Trees
Parking
- 1 Car Garage
- Assigned Parking
Home Design
- Slab Foundation
- Composition Roof
- Masonry Siding
Interior Spaces
- 1,518 Sq Ft Home
- 2-Story Property
- High Ceiling
- Ceiling Fan
- Recessed Lighting
- Blinds
- Window Screens
- Family Room
- Home Security System
Kitchen
- Breakfast Area or Nook
- Breakfast Bar
- Gas Cooktop
- Microwave
- Dishwasher
- Kitchen Island
- Granite Countertops
- Disposal
Flooring
- Carpet
- Tile
Bedrooms and Bathrooms
- 2 Bedrooms
Schools
- Fern Bluff Elementary School
- Chisholm Trail Middle School
- Round Rock High School
Utilities
- Central Heating and Cooling System
- Vented Exhaust Fan
- Heating System Uses Natural Gas
- High Speed Internet
- Phone Available
Listing and Financial Details
- Security Deposit $1,900
- Tenant pays for all utilities
- The owner pays for association fees
- 12 Month Lease Term
- $75 Application Fee
- Assessor Parcel Number 16515100001102
Community Details
Overview
- Property has a Home Owners Association
- 50 Units
- Rockwell Village Condo Subdivision
- Property managed by Austin Pro Management
Pet Policy
- Pet Deposit $300
Map
Source: Unlock MLS (Austin Board of REALTORS®)
MLS Number: 2416099
- 7220 Wyoming Springs Dr Unit 104
- 202 Cloud Peak Cove
- 2319 Woodway
- 1122 Oaklands Dr
- 1212 Cardinal Ln
- 1008 Oakwood Blvd
- 8104 Longdraw Dr
- 426 Valona Loop
- 516 Oakwood Blvd
- Somerset Plan at Sauls Ranch - East
- Schertz Plan at Sauls Ranch - East
- Goodrich Plan at Sauls Ranch - East
- Dumont Plan at Sauls Ranch - East
- 2217 Sarabanda St
- Gallatin Plan at Sauls Ranch - East
- Kendall II Plan at Sauls Ranch - East
- Granger Plan at Sauls Ranch - East
- Sealy Plan at Sauls Ranch - East
- Trinity Plan at Sauls Ranch
- McMurtry Plan at Sauls Ranch
- 7220 Wyoming Springs Dr Unit 502
- 7220 Wyoming Springs Dr Unit 1301
- 7220 Wyoming Springs Dr Unit 1203
- 2506 Partridge Ct
- 1104 Quail Ln
- 1000 Blue Bird Ct
- 505 Oak Park Dr
- 8403 Mount Shasta Cove
- 8403 Mt Shasta Cove
- 8310 Broken Branch Dr
- 2109 Spring Hollow Path
- 1416 Reprise Bend
- 3008 Peacemaker St
- 8501 Fern Bluff Ave
- 17506 Klamath Falls Dr
- 17692 Box Canyon Terrace
- 2311 Whitlow Cove
- 3110 Ansonia Trail
- 17305 Montana Falls Dr
- 8227 Liberty Walk Dr
