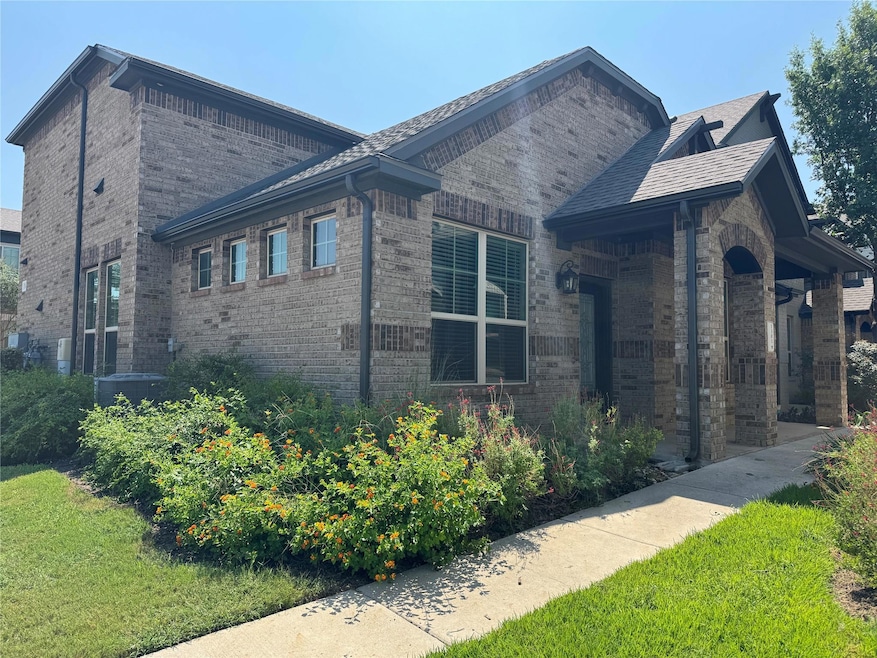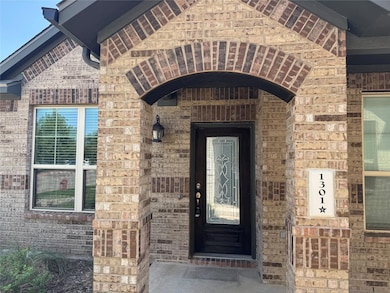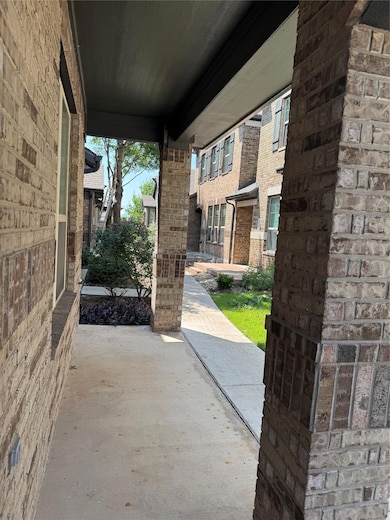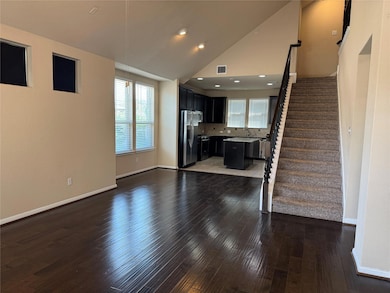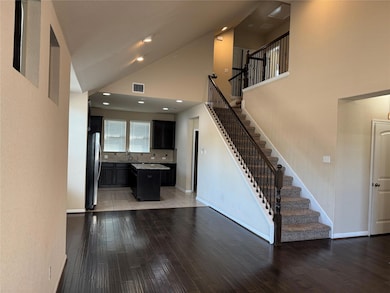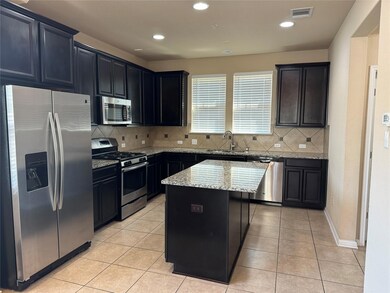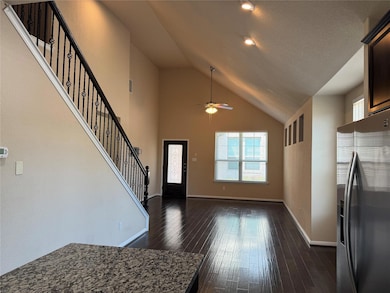7220 Wyoming Springs Dr Unit 1301 Round Rock, TX 78681
Brushy Creek Neighborhood
3
Beds
2.5
Baths
1,578
Sq Ft
2016
Built
Highlights
- Wood Flooring
- Main Floor Primary Bedroom
- High Ceiling
- Fern Bluff Elementary School Rated A
- Corner Lot
- Granite Countertops
About This Home
Nice newer home with 3/2.5/2 in great Rockwell Village sub. End unit with abundant natural light, high ceiling, and wood floor in common area. Primary bedroom down, 2 bedrooms up. Water softener. Excellent RR schools. Sweet home in convenient location.
Listing Agent
Horizon Realty Brokerage Phone: (512) 342-1800 License #0492902 Listed on: 09/14/2025

Condo Details
Home Type
- Condominium
Year Built
- Built in 2016
Lot Details
- North Facing Home
- Level Lot
- Dense Growth Of Small Trees
Parking
- 2 Car Attached Garage
- Alley Access
- Rear-Facing Garage
- Single Garage Door
Home Design
- Slab Foundation
- Shingle Roof
- Composition Roof
- Masonry Siding
Interior Spaces
- 1,578 Sq Ft Home
- 2-Story Property
- Coffered Ceiling
- High Ceiling
- Ceiling Fan
- Window Treatments
- Family Room
- Prewired Security
Kitchen
- Breakfast Area or Nook
- Breakfast Bar
- Oven
- Gas Range
- Free-Standing Range
- Microwave
- Dishwasher
- Kitchen Island
- Granite Countertops
- Disposal
Flooring
- Wood
- Carpet
- Tile
Bedrooms and Bathrooms
- 3 Bedrooms | 1 Primary Bedroom on Main
- Walk-In Closet
Outdoor Features
- Covered Patio or Porch
Schools
- Fern Bluff Elementary School
- Chisholm Trail Middle School
- Round Rock High School
Utilities
- Central Heating and Cooling System
- Vented Exhaust Fan
- Heating System Uses Natural Gas
- Underground Utilities
- ENERGY STAR Qualified Water Heater
- Water Softener is Owned
- High Speed Internet
Listing and Financial Details
- Security Deposit $2,050
- Tenant pays for all utilities
- The owner pays for association fees
- 12 Month Lease Term
- $75 Application Fee
- Assessor Parcel Number 7220 Wyoming Springs Dr., Unit #1301
Community Details
Overview
- Property has a Home Owners Association
- 130 Units
- Rockwell Village Subdivision
- Property managed by Austin Pro managment
Amenities
- Common Area
- Community Mailbox
Pet Policy
- Pet Deposit $300
- Dogs and Cats Allowed
- Small pets allowed
Security
- Fire and Smoke Detector
Map
Source: Unlock MLS (Austin Board of REALTORS®)
MLS Number: 9950394
Nearby Homes
- 7220 Wyoming Springs Dr Unit 104
- 202 Cloud Peak Cove
- 2319 Woodway
- 1122 Oaklands Dr
- 1212 Cardinal Ln
- 1008 Oakwood Blvd
- 8104 Longdraw Dr
- 426 Valona Loop
- 516 Oakwood Blvd
- Somerset Plan at Sauls Ranch - East
- Schertz Plan at Sauls Ranch - East
- Goodrich Plan at Sauls Ranch - East
- Dumont Plan at Sauls Ranch - East
- 2217 Sarabanda St
- Gallatin Plan at Sauls Ranch - East
- Kendall II Plan at Sauls Ranch - East
- Granger Plan at Sauls Ranch - East
- Sealy Plan at Sauls Ranch - East
- Trinity Plan at Sauls Ranch
- McMurtry Plan at Sauls Ranch
- 7220 Wyoming Springs Dr Unit 502
- 7220 Wyoming Springs Dr Unit 1203
- 7220 Wyoming Springs Dr Unit 1102
- 1104 Quail Ln
- 1000 Blue Bird Ct
- 505 Oak Park Dr
- 8403 Mount Shasta Cove
- 8403 Mt Shasta Cove
- 8310 Broken Branch Dr
- 2109 Spring Hollow Path
- 1416 Reprise Bend
- 3008 Peacemaker St
- 8501 Fern Bluff Ave
- 17506 Klamath Falls Dr
- 17692 Box Canyon Terrace
- 2311 Whitlow Cove
- 3110 Ansonia Trail
- 17305 Montana Falls Dr
- 8227 Liberty Walk Dr
- 1801 Brokenshoe Cove
