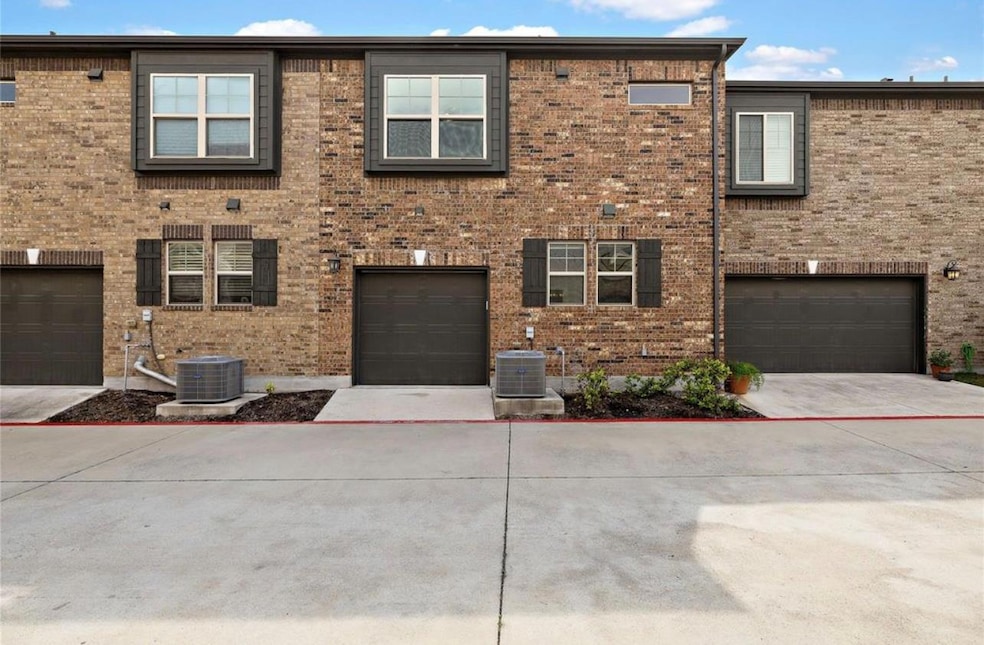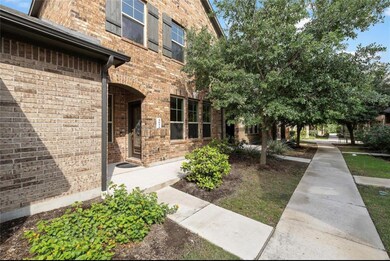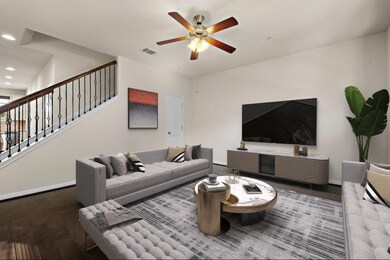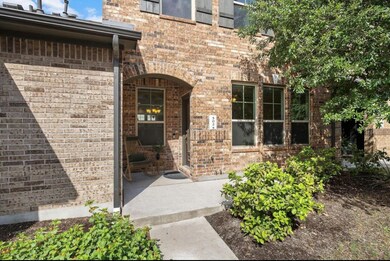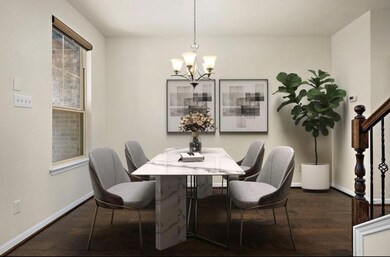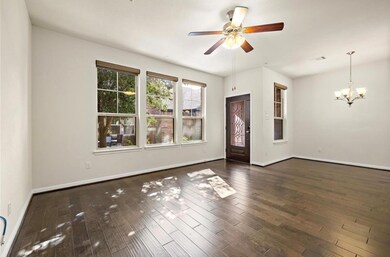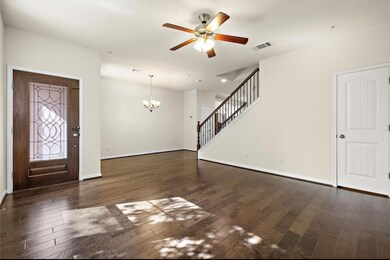7220 Wyoming Springs Dr Unit 502 Round Rock, TX 78681
Brushy Creek NeighborhoodHighlights
- Wood Flooring
- High Ceiling
- 1 Car Attached Garage
- Fern Bluff Elementary School Rated A
- Covered Patio or Porch
- Interior Lot
About This Home
This beautifully maintained 2-bedroom, 2.5-bath condo offers an ideal blend of comfort and convenience in west Round Rock. quality finishes and thoughtful upgrades abound (water softener, water filter, washer/dryer/refrigerator included). Located minutes from shopping, dining, HEB, St. David’s clinic/hospital, parks and trails plus easy access to 620, I-35 and Toll 45.
Listing Agent
Trinity Texas Property Mgmt Brokerage Phone: (512) 279-4596 Listed on: 11/03/2025
Co-Listing Agent
Trinity Texas Property Mgmt Brokerage Phone: (512) 279-4596 License #0658782
Condo Details
Home Type
- Condominium
Year Built
- Built in 2016
Lot Details
- East Facing Home
- Dog Run
- Level Lot
- Sprinkler System
- Few Trees
Parking
- 1 Car Attached Garage
- Rear-Facing Garage
- Garage Door Opener
Home Design
- Brick Exterior Construction
- Slab Foundation
- Composition Roof
Interior Spaces
- 1,486 Sq Ft Home
- 2-Story Property
- High Ceiling
- Double Pane Windows
Kitchen
- Oven
- Gas Cooktop
- Free-Standing Range
- Microwave
- Dishwasher
- Disposal
Flooring
- Wood
- Carpet
- Tile
Bedrooms and Bathrooms
- 2 Bedrooms
- Walk-In Closet
Home Security
- Prewired Security
- In Wall Pest System
Outdoor Features
- Covered Patio or Porch
Schools
- Fern Bluff Elementary School
- Chisholm Trail Middle School
- Round Rock High School
Utilities
- Central Heating and Cooling System
- Vented Exhaust Fan
- Underground Utilities
- ENERGY STAR Qualified Water Heater
- Phone Available
Listing and Financial Details
- Security Deposit $1,795
- Tenant pays for all utilities
- The owner pays for association fees
- 12 Month Lease Term
- $65 Application Fee
- Assessor Parcel Number 7220 Wyoming Springs Drive #502
Community Details
Overview
- Property has a Home Owners Association
- 502 Units
- Built by CalAtlantic Homes
- Rockwell Village Subdivision
- Property managed by Trinity Texas Property MNGT
Recreation
- Dog Park
Pet Policy
- Pet Deposit $500
- Dogs and Cats Allowed
- Medium pets allowed
Additional Features
- Community Mailbox
- Fire and Smoke Detector
Map
Source: Unlock MLS (Austin Board of REALTORS®)
MLS Number: 6298348
- 7220 Wyoming Springs Dr Unit 104
- 202 Cloud Peak Cove
- 2319 Woodway
- 1122 Oaklands Dr
- 1212 Cardinal Ln
- 1008 Oakwood Blvd
- 8104 Longdraw Dr
- 426 Valona Loop
- 516 Oakwood Blvd
- Somerset Plan at Sauls Ranch - East
- Schertz Plan at Sauls Ranch - East
- Goodrich Plan at Sauls Ranch - East
- Dumont Plan at Sauls Ranch - East
- 2217 Sarabanda St
- Gallatin Plan at Sauls Ranch - East
- Kendall II Plan at Sauls Ranch - East
- Granger Plan at Sauls Ranch - East
- Sealy Plan at Sauls Ranch - East
- Trinity Plan at Sauls Ranch
- McMurtry Plan at Sauls Ranch
- 7220 Wyoming Springs Dr Unit 1301
- 7220 Wyoming Springs Dr Unit 1203
- 7220 Wyoming Springs Dr Unit 1102
- 2506 Partridge Ct
- 1104 Quail Ln
- 1000 Blue Bird Ct
- 505 Oak Park Dr
- 8403 Mount Shasta Cove
- 8403 Mt Shasta Cove
- 8310 Broken Branch Dr
- 2109 Spring Hollow Path
- 1416 Reprise Bend
- 3008 Peacemaker St
- 8501 Fern Bluff Ave
- 17506 Klamath Falls Dr
- 17692 Box Canyon Terrace
- 2311 Whitlow Cove
- 3110 Ansonia Trail
- 17305 Montana Falls Dr
- 8227 Liberty Walk Dr
