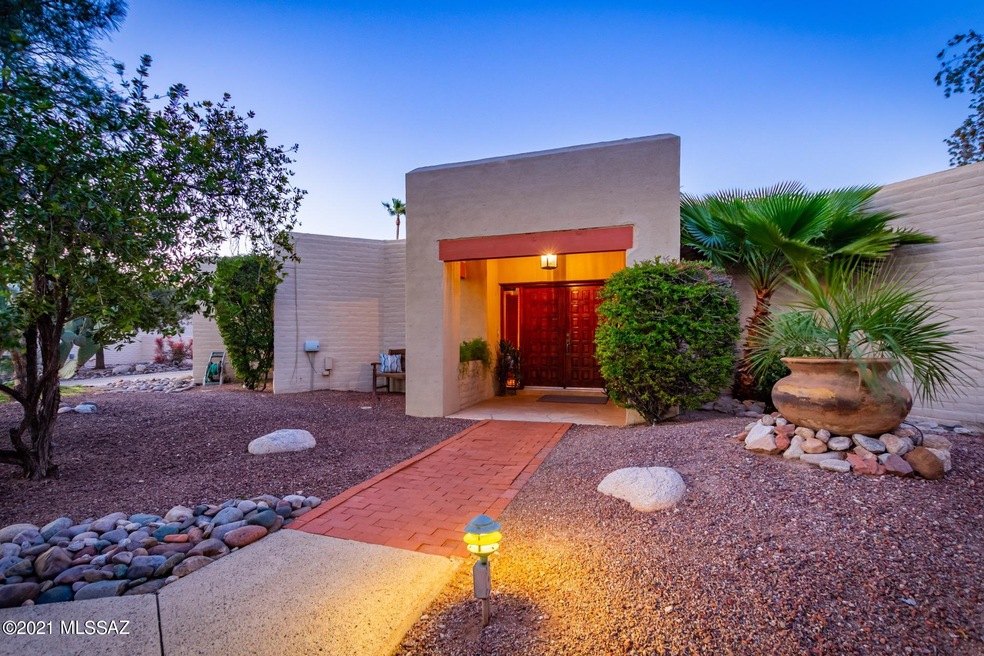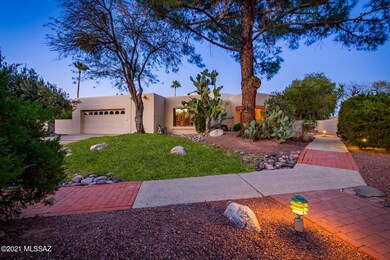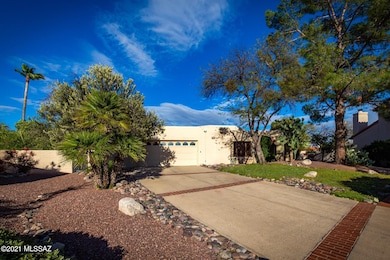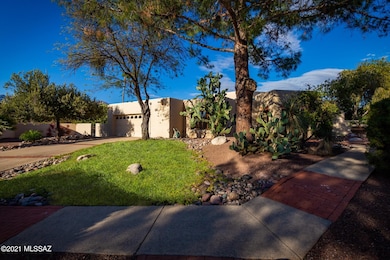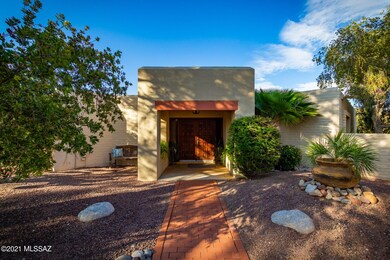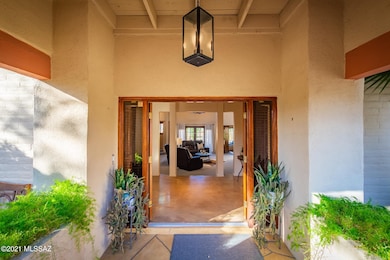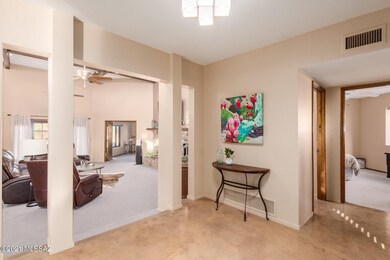
7221 E River Canyon Way Tucson, AZ 85750
Highlights
- 2 Car Garage
- Mountain View
- Fireplace in Primary Bedroom
- 0.53 Acre Lot
- Clubhouse
- Vaulted Ceiling
About This Home
As of May 2021Incredible opportunity in Sabino Vista Village situated on a cul-de-sac corner lot. Rare .53 acre private lot with beautiful Catalina Mountains views. Impressive architectural features including, substantial wood beam ceilings, clerestory windows and an expansive rock fireplace. Spacious open split floor plan, attractive epoxy concrete floors, and ample light. Kitchen features expansive granite counters, ample cabinetry with glass accents, pull-out shelves, and a breakfast bar with access to the backyard. Multi-purpose bonus room could be a dining room, office or recreation room. French doors open to a delightful entertainers backyard showcasing a custom circular Ramada, mature landscaping, multiple covered entertaining spaces and ideal northern exposure. A true must-see.
Last Agent to Sell the Property
Realty Executives Arizona Territory Listed on: 03/11/2021

Last Buyer's Agent
Patty Umphres
Coldwell Banker Realty
Home Details
Home Type
- Single Family
Est. Annual Taxes
- $4,068
Year Built
- Built in 1978
Lot Details
- 0.53 Acre Lot
- Cul-De-Sac
- Lot includes common area
- North Facing Home
- Block Wall Fence
- Desert Landscape
- Shrub
- Landscaped with Trees
- Property is zoned Pima County - CR4
HOA Fees
- $160 Monthly HOA Fees
Home Design
- Territorial Architecture
- Built-Up Roof
- Masonry
Interior Spaces
- 2,554 Sq Ft Home
- 1-Story Property
- Wet Bar
- Beamed Ceilings
- Vaulted Ceiling
- Ceiling Fan
- Skylights
- Wood Burning Fireplace
- Double Pane Windows
- Entrance Foyer
- Living Room with Fireplace
- 2 Fireplaces
- Dining Area
- Bonus Room
- Storage Room
- Mountain Views
Kitchen
- Breakfast Area or Nook
- Breakfast Bar
- Walk-In Pantry
- Electric Oven
- Microwave
- Dishwasher
- Kitchen Island
- Granite Countertops
- Disposal
Flooring
- Carpet
- Concrete
Bedrooms and Bathrooms
- 2 Bedrooms
- Fireplace in Primary Bedroom
- Split Bedroom Floorplan
- Walk-In Closet
- 2 Full Bathrooms
- Dual Vanity Sinks in Primary Bathroom
- Separate Shower in Primary Bathroom
- Soaking Tub
- Bathtub with Shower
Laundry
- Laundry Room
- Sink Near Laundry
Home Security
- Prewired Security
- Fire and Smoke Detector
Parking
- 2 Car Garage
- Garage Door Opener
- Driveway
Schools
- Whitmore Elementary School
- Magee Middle School
- Sabino High School
Utilities
- Forced Air Heating and Cooling System
- Heat Pump System
- Electric Water Heater
- Cable TV Available
Additional Features
- North or South Exposure
- Covered patio or porch
Community Details
Overview
- Association fees include common area maintenance, garbage collection, street maintenance
- Copper Rose Association
- Sabino Vista Community
- Sabino Vista Village Subdivision
- The community has rules related to deed restrictions, no recreational vehicles or boats
Amenities
- Clubhouse
- Recreation Room
Recreation
- Community Pool
- Community Spa
Ownership History
Purchase Details
Purchase Details
Home Financials for this Owner
Home Financials are based on the most recent Mortgage that was taken out on this home.Purchase Details
Purchase Details
Home Financials for this Owner
Home Financials are based on the most recent Mortgage that was taken out on this home.Purchase Details
Home Financials for this Owner
Home Financials are based on the most recent Mortgage that was taken out on this home.Purchase Details
Home Financials for this Owner
Home Financials are based on the most recent Mortgage that was taken out on this home.Purchase Details
Home Financials for this Owner
Home Financials are based on the most recent Mortgage that was taken out on this home.Purchase Details
Home Financials for this Owner
Home Financials are based on the most recent Mortgage that was taken out on this home.Purchase Details
Home Financials for this Owner
Home Financials are based on the most recent Mortgage that was taken out on this home.Purchase Details
Home Financials for this Owner
Home Financials are based on the most recent Mortgage that was taken out on this home.Similar Homes in Tucson, AZ
Home Values in the Area
Average Home Value in this Area
Purchase History
| Date | Type | Sale Price | Title Company |
|---|---|---|---|
| Quit Claim Deed | -- | None Listed On Document | |
| Warranty Deed | $550,000 | Signature Title Agency Of Ariz | |
| Deed | -- | None Listed On Document | |
| Warranty Deed | -- | Stewart Title | |
| Interfamily Deed Transfer | -- | Title Security Agency Llc | |
| Warranty Deed | $350,000 | Title Security Agency Llc | |
| Interfamily Deed Transfer | -- | Title Security Agency Llc | |
| Warranty Deed | $295,000 | First American Title Ins Co | |
| Warranty Deed | $295,000 | First American Title Ins Co | |
| Joint Tenancy Deed | $450,000 | Longt | |
| Warranty Deed | $238,000 | -- | |
| Joint Tenancy Deed | $205,000 | Long Title Agency | |
| Joint Tenancy Deed | $201,000 | -- |
Mortgage History
| Date | Status | Loan Amount | Loan Type |
|---|---|---|---|
| Previous Owner | $495,000 | New Conventional | |
| Previous Owner | $283,920 | VA | |
| Previous Owner | $140,000 | New Conventional | |
| Previous Owner | $325,000 | New Conventional | |
| Previous Owner | $350,000 | New Conventional | |
| Previous Owner | $120,000 | New Conventional | |
| Previous Owner | $165,640 | No Value Available | |
| Previous Owner | $160,800 | New Conventional | |
| Closed | $25,000 | No Value Available |
Property History
| Date | Event | Price | Change | Sq Ft Price |
|---|---|---|---|---|
| 05/13/2021 05/13/21 | Sold | $430,000 | 0.0% | $168 / Sq Ft |
| 04/13/2021 04/13/21 | Pending | -- | -- | -- |
| 03/11/2021 03/11/21 | For Sale | $430,000 | +22.9% | $168 / Sq Ft |
| 01/15/2020 01/15/20 | Sold | $350,000 | 0.0% | $137 / Sq Ft |
| 12/16/2019 12/16/19 | Pending | -- | -- | -- |
| 08/09/2019 08/09/19 | For Sale | $350,000 | +18.6% | $137 / Sq Ft |
| 05/09/2013 05/09/13 | Sold | $295,000 | 0.0% | $119 / Sq Ft |
| 04/09/2013 04/09/13 | Pending | -- | -- | -- |
| 09/01/2012 09/01/12 | For Sale | $295,000 | -- | $119 / Sq Ft |
Tax History Compared to Growth
Tax History
| Year | Tax Paid | Tax Assessment Tax Assessment Total Assessment is a certain percentage of the fair market value that is determined by local assessors to be the total taxable value of land and additions on the property. | Land | Improvement |
|---|---|---|---|---|
| 2024 | $3,376 | $31,561 | -- | -- |
| 2023 | $3,155 | $30,058 | $0 | $0 |
| 2022 | $3,088 | $28,627 | $0 | $0 |
| 2021 | $4,059 | $30,258 | $0 | $0 |
| 2020 | $4,068 | $30,258 | $0 | $0 |
| 2019 | $4,026 | $28,974 | $0 | $0 |
| 2018 | $3,920 | $27,029 | $0 | $0 |
| 2017 | $4,058 | $27,029 | $0 | $0 |
| 2016 | $3,881 | $25,742 | $0 | $0 |
| 2015 | $3,768 | $24,516 | $0 | $0 |
Agents Affiliated with this Home
-

Seller's Agent in 2021
Denise Newton
Realty Executives Arizona Territory
(520) 977-5577
55 in this area
268 Total Sales
-
P
Buyer's Agent in 2021
Patty Umphres
Coldwell Banker Realty
-

Seller's Agent in 2020
Tom Ebenhack
Long Realty
(520) 850-2008
74 in this area
326 Total Sales
-

Buyer's Agent in 2020
Michael Oliver
Oliver Realty, LLC
(888) 598-8891
31 in this area
339 Total Sales
-
S
Buyer Co-Listing Agent in 2020
Shirley Hallett
Tierra Antigua Realty
-
D
Seller's Agent in 2013
Diane Flores
Pima Valley Realty and Property Management
5 Total Sales
Map
Source: MLS of Southern Arizona
MLS Number: 22106493
APN: 114-37-3330
- 7211 E River Canyon Way
- 7110 E River Canyon Rd
- 3783 N Sandrock Place
- 3529 N Millard Dr
- 7431 E Sabino Vista Dr
- 6978 E Rivercrest Rd
- 3339 N Calle Poco
- 7370 E Sabino Terrace Place
- 3430 N Calle de Beso
- 3618 N Knollwood Cir
- 7090 E Calle Tolosa
- 3441 N Prescott Place
- 7146 E Sabino Vista Cir
- 4130 N Painted Quail Place Unit 80
- 4125 N Calle Bartinez
- 4160 N Painted Quail Place Unit 81
- 3431 N Tonto Place
- 3420 N Camino de Piedras
- 7511 E Calle Cabo
- 6640 E River Hills Place
