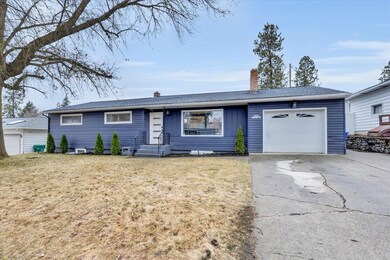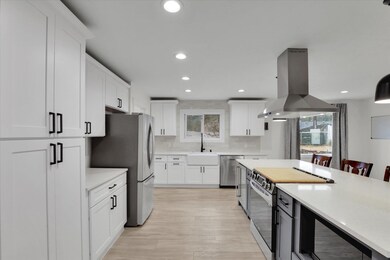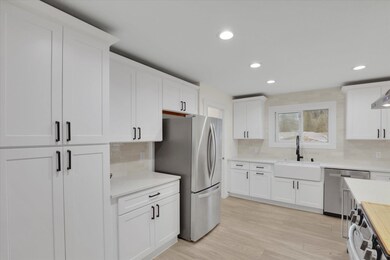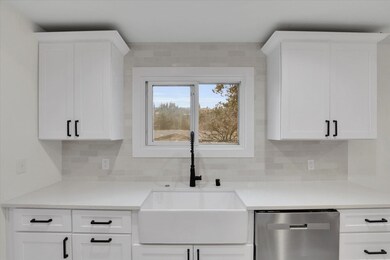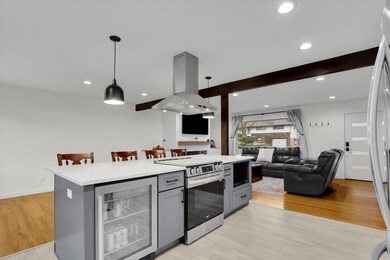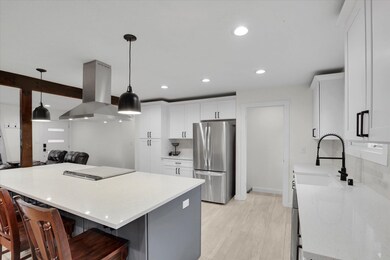
7221 N Fox Point Dr Spokane, WA 99208
Town and Country NeighborhoodHighlights
- Ranch Style House
- Wood Flooring
- Solid Surface Countertops
- North Central High School Rated A-
- 2 Fireplaces
- 5-minute walk to Linwood Park
About This Home
As of April 2025This stunningly remodeled 5-bed, 3-bath rancher is move-in ready with a new roof, updated plumbing, and fresh exterior paint—maintenance-free living at its best! Located in the charming Linwood District, you’re just minutes from Linwood Park and with easy access to I-90—couldn’t be more convenient. Now, about that KITCHEN—IT’S A SHOWSTOPPER! A huge island, quartz countertops, soft-close cabinets, farmhouse sink, and a beverage fridge—perfect for entertaining or just living your best life. The open living space has original hardwood floors, an electric fireplace, custom built-ins, and butcher block accents, creating the ultimate vibe. Downstairs, you’ll find a spacious rec room, second fireplace, two soundproof bedrooms, full bath, and a large laundry room. The fenced backyard is ideal for BBQs or relaxing. With a 1-car garage, all appliances included, A/C, sprinkler system, and high-efficiency gas heat, this home has it all. Don’t wait—schedule your showing before it’s gone!
Last Agent to Sell the Property
First Look Real Estate License #131574 Listed on: 03/13/2025
Home Details
Home Type
- Single Family
Est. Annual Taxes
- $3,360
Year Built
- Built in 1956
Lot Details
- 7,405 Sq Ft Lot
- Fenced Yard
- Sprinkler System
Parking
- 1 Car Attached Garage
Home Design
- Ranch Style House
Interior Spaces
- 2,776 Sq Ft Home
- 2 Fireplaces
- Wood Burning Fireplace
- Self Contained Fireplace Unit Or Insert
- Wood Flooring
- Basement Fills Entire Space Under The House
Kitchen
- Built-In Range
- Dishwasher
- Kitchen Island
- Solid Surface Countertops
- Disposal
Bedrooms and Bathrooms
- 5 Bedrooms
- 3 Bathrooms
Laundry
- Dryer
- Washer
Outdoor Features
- Patio
Schools
- Salk Middle School
- North Central High School
Utilities
- Forced Air Heating and Cooling System
- Furnace
Listing and Financial Details
- Assessor Parcel Number 36302.1909
Ownership History
Purchase Details
Home Financials for this Owner
Home Financials are based on the most recent Mortgage that was taken out on this home.Purchase Details
Home Financials for this Owner
Home Financials are based on the most recent Mortgage that was taken out on this home.Purchase Details
Purchase Details
Purchase Details
Home Financials for this Owner
Home Financials are based on the most recent Mortgage that was taken out on this home.Similar Homes in Spokane, WA
Home Values in the Area
Average Home Value in this Area
Purchase History
| Date | Type | Sale Price | Title Company |
|---|---|---|---|
| Warranty Deed | $490,000 | Wfg National Title | |
| Warranty Deed | $300,000 | First American Title Ins Co | |
| Quit Claim Deed | -- | None Available | |
| Quit Claim Deed | -- | None Available | |
| Warranty Deed | $122,100 | Pacific Nw Title |
Mortgage History
| Date | Status | Loan Amount | Loan Type |
|---|---|---|---|
| Open | $388,950 | New Conventional | |
| Previous Owner | $118,000 | New Conventional | |
| Previous Owner | $306,900 | VA | |
| Previous Owner | $108,750 | Fannie Mae Freddie Mac | |
| Previous Owner | $18,750 | Stand Alone Second | |
| Previous Owner | $97,650 | Purchase Money Mortgage | |
| Closed | $24,450 | No Value Available |
Property History
| Date | Event | Price | Change | Sq Ft Price |
|---|---|---|---|---|
| 04/04/2025 04/04/25 | Sold | $490,000 | +3.2% | $177 / Sq Ft |
| 03/14/2025 03/14/25 | Pending | -- | -- | -- |
| 03/13/2025 03/13/25 | For Sale | $474,999 | +58.3% | $171 / Sq Ft |
| 06/30/2021 06/30/21 | Sold | $300,000 | 0.0% | $108 / Sq Ft |
| 04/27/2021 04/27/21 | Pending | -- | -- | -- |
| 04/27/2021 04/27/21 | For Sale | $300,000 | -- | $108 / Sq Ft |
Tax History Compared to Growth
Tax History
| Year | Tax Paid | Tax Assessment Tax Assessment Total Assessment is a certain percentage of the fair market value that is determined by local assessors to be the total taxable value of land and additions on the property. | Land | Improvement |
|---|---|---|---|---|
| 2025 | $3,360 | $440,300 | $90,000 | $350,300 |
| 2024 | $3,360 | $320,600 | $85,000 | $235,600 |
| 2023 | $3,106 | $301,800 | $80,000 | $221,800 |
| 2022 | $3,116 | $304,800 | $65,000 | $239,800 |
| 2021 | $2,708 | $212,400 | $35,000 | $177,400 |
| 2020 | $2,567 | $195,400 | $27,500 | $167,900 |
| 2019 | $2,250 | $174,600 | $27,500 | $147,100 |
| 2018 | $2,476 | $165,100 | $27,500 | $137,600 |
| 2017 | $2,281 | $154,100 | $27,500 | $126,600 |
| 2016 | $2,067 | $137,400 | $27,500 | $109,900 |
| 2015 | $2,052 | $133,000 | $27,500 | $105,500 |
| 2014 | -- | $130,100 | $27,500 | $102,600 |
| 2013 | -- | $0 | $0 | $0 |
Agents Affiliated with this Home
-
Francesca Baier

Seller's Agent in 2025
Francesca Baier
First Look Real Estate
(509) 496-6869
3 in this area
126 Total Sales
-
Dave Lawrence

Buyer's Agent in 2025
Dave Lawrence
Windermere North
(509) 991-6358
4 in this area
152 Total Sales
-
L
Seller's Agent in 2021
Lee Anderson
Professional Realty Services
Map
Source: Spokane Association of REALTORS®
MLS Number: 202513141
APN: 36302.1909
- 1003 W Eastmont Way
- 7212 N Mahr Ct
- 1XXX W Sylvian Ct
- 6913 N Fox Point Dr
- 7017 N Post St
- 7518 N Excell Dr
- 7905 N Jefferson Dr
- 7520 N Cedar Rd
- 6814 N Lincoln St
- 7415 N Birch Ct
- 7516 N Walnut St
- 7612 N Cedar Rd
- 6824 N Cedar Rd
- 7014 N Howard St
- 6710 N Post St
- 7612 N Panorama Dr
- 8604 W Panorama Ave Unit Lot 3
- 8608 W Panorama Ave
- 8612 W Panorama Ave
- 8616 W Panorama Ave

