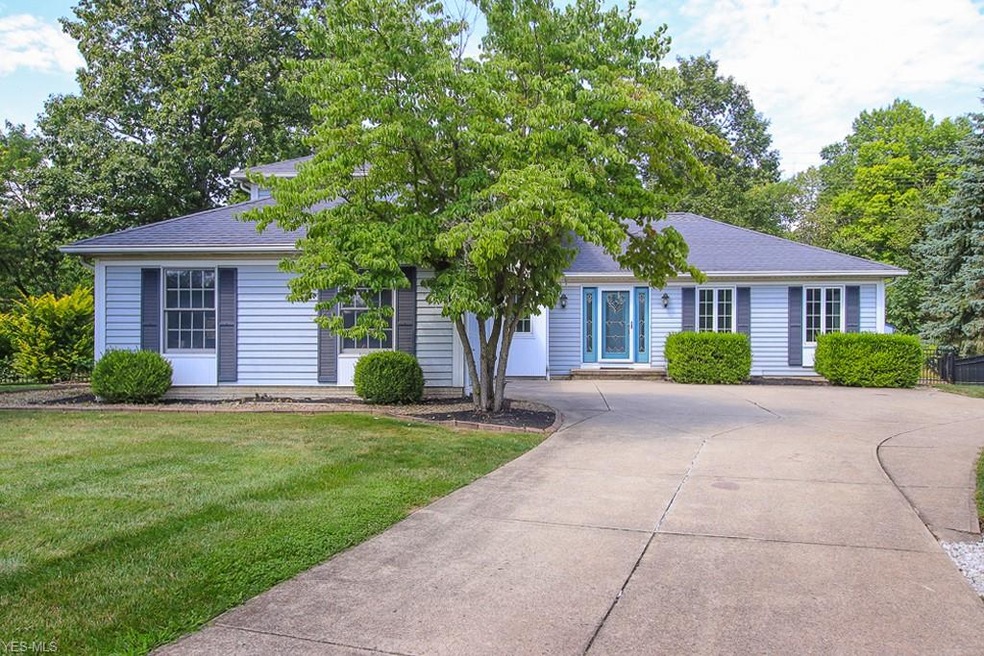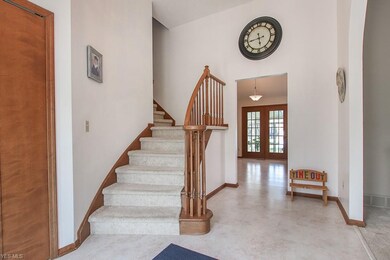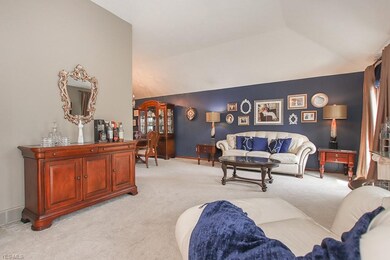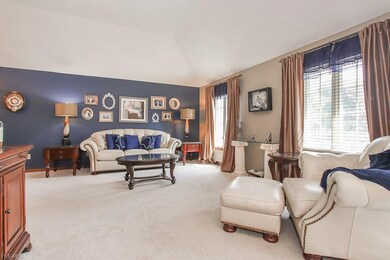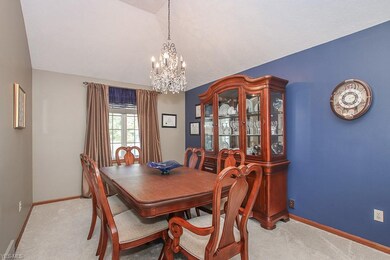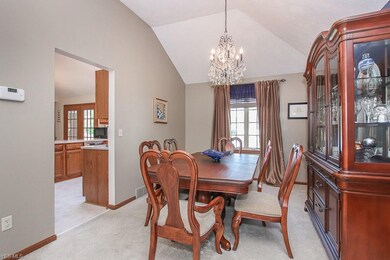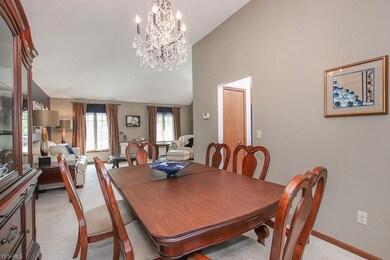
7221 Pine Woods Way Olmsted Falls, OH 44138
Highlights
- View of Trees or Woods
- Colonial Architecture
- 1 Fireplace
- Falls-Lenox Primary Elementary School Rated A-
- Wooded Lot
- Enclosed patio or porch
About This Home
As of September 2019Stunning true 4 level split home, spacious indoors and out! Almost 3500 sqft feet indoors including the basement on a .457 acre lot! You will be greeted by a 2 story foyer and winding staircase! Be blown away with the rooms sizes in this home! Eat-in kitchen is open to the enormous family room with beautiful wood burning fireplace! Three season room off the kitchen that leads into the large backyard! Plenty of room for entertaining! This home also offers a first floor bedroom/den with French doors, first floor laundry and custom blinds throughout! Upstairs has a majestic master bedroom with tray ceiling and luxurious master bath that offers both shower and jetted tub! The other two bedrooms upstairs can be shared by opening the adjoining French doors! Updated second bath with gorgeous granite counter tops and tiled shower! Plenty of storage available in the basement! All appliances stay including washer and dryer! Home has been recently inspected and offers a Home Warranty! This is A LOT of home for your money! No RITA tax in the township! Call now to see where your dreams come home!
Last Agent to Sell the Property
Howard Hanna License #2004000440 Listed on: 08/16/2019

Home Details
Home Type
- Single Family
Year Built
- Built in 1989
Lot Details
- 0.46 Acre Lot
- Lot Dimensions are 90.8 x 219.7
- South Facing Home
- Property is Fully Fenced
- Chain Link Fence
- Wooded Lot
Home Design
- Colonial Architecture
- Split Level Home
- Asphalt Roof
- Vinyl Construction Material
Interior Spaces
- 2-Story Property
- 1 Fireplace
- Views of Woods
- Home Security System
- Unfinished Basement
Kitchen
- Range
- Microwave
- Dishwasher
Bedrooms and Bathrooms
- 4 Bedrooms
Laundry
- Dryer
- Washer
Parking
- 2 Car Attached Garage
- Garage Drain
- Garage Door Opener
Outdoor Features
- Enclosed patio or porch
Utilities
- Forced Air Heating and Cooling System
- Heating System Uses Gas
Community Details
- Greenbrooke 08 Community
Listing and Financial Details
- Assessor Parcel Number 262-22-032
Ownership History
Purchase Details
Home Financials for this Owner
Home Financials are based on the most recent Mortgage that was taken out on this home.Purchase Details
Home Financials for this Owner
Home Financials are based on the most recent Mortgage that was taken out on this home.Purchase Details
Similar Homes in the area
Home Values in the Area
Average Home Value in this Area
Purchase History
| Date | Type | Sale Price | Title Company |
|---|---|---|---|
| Warranty Deed | $245,000 | Harvard Title | |
| Warranty Deed | $198,000 | Barristers Title Agency | |
| Deed | -- | -- |
Mortgage History
| Date | Status | Loan Amount | Loan Type |
|---|---|---|---|
| Open | $196,000 | New Conventional | |
| Previous Owner | $168,300 | New Conventional | |
| Previous Owner | $100,000 | Credit Line Revolving |
Property History
| Date | Event | Price | Change | Sq Ft Price |
|---|---|---|---|---|
| 09/30/2019 09/30/19 | Sold | $245,000 | -2.0% | $71 / Sq Ft |
| 08/22/2019 08/22/19 | Pending | -- | -- | -- |
| 08/20/2019 08/20/19 | Price Changed | $249,900 | -3.9% | $73 / Sq Ft |
| 08/16/2019 08/16/19 | For Sale | $260,000 | +31.3% | $75 / Sq Ft |
| 04/26/2013 04/26/13 | Sold | $198,000 | -12.0% | $57 / Sq Ft |
| 03/19/2013 03/19/13 | Pending | -- | -- | -- |
| 03/01/2013 03/01/13 | For Sale | $224,900 | -- | $65 / Sq Ft |
Tax History Compared to Growth
Tax History
| Year | Tax Paid | Tax Assessment Tax Assessment Total Assessment is a certain percentage of the fair market value that is determined by local assessors to be the total taxable value of land and additions on the property. | Land | Improvement |
|---|---|---|---|---|
| 2024 | $8,367 | $111,860 | $25,445 | $86,415 |
| 2023 | $7,888 | $85,760 | $22,160 | $63,600 |
| 2022 | $7,834 | $85,750 | $22,160 | $63,600 |
| 2021 | $7,763 | $85,750 | $22,160 | $63,600 |
| 2020 | $8,691 | $86,030 | $19,430 | $66,610 |
| 2019 | $7,872 | $245,800 | $55,500 | $190,300 |
| 2018 | $7,522 | $86,030 | $19,430 | $66,610 |
| 2017 | $7,083 | $74,490 | $18,520 | $55,970 |
| 2016 | $7,051 | $74,490 | $18,520 | $55,970 |
| 2015 | $6,979 | $74,490 | $18,520 | $55,970 |
| 2014 | $6,979 | $72,310 | $17,990 | $54,320 |
Agents Affiliated with this Home
-

Seller's Agent in 2019
Laura Williams
Howard Hanna
(440) 864-1893
17 in this area
155 Total Sales
-

Buyer's Agent in 2019
Diana Remar
Red Diamond Realty
(216) 970-2595
1 in this area
23 Total Sales
-

Seller's Agent in 2013
Barb Erickson
Howard Hanna
(216) 780-2279
3 in this area
33 Total Sales
Map
Source: MLS Now
MLS Number: 4125880
APN: 262-22-032
- 26938 Tall Oaks Trail
- 26836 Cook Rd
- 26690 Cook Rd
- 44 Periwinkle Dr
- 3 Fiddle Sticks
- 16 Piccolo Place
- 28499 Hunters Ridge Ln
- 7567 Inland Dr
- 19 West Dr
- 27041 Glenside Ln
- 3 Concert Ln
- 8 Symphony St
- 1 Overland Dr
- 8 Harmony Cir
- 7 Symphony St
- 26946 Adele Ln
- 6713 Mackenzie Rd
- 19 Pageant Ln
- 2 Schuberts Alley
- 2 Corktree Dr
