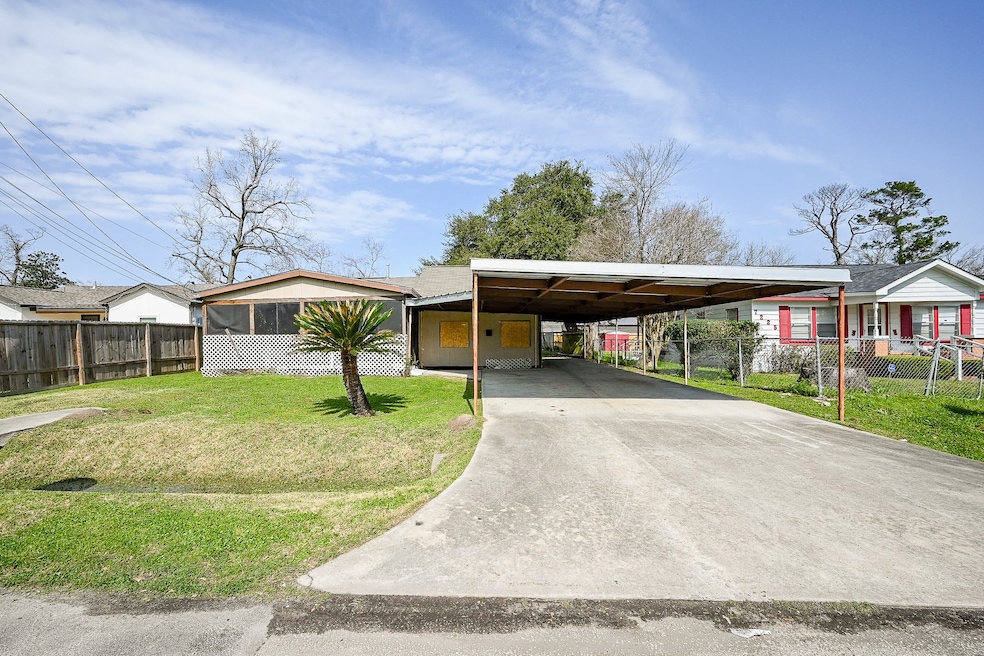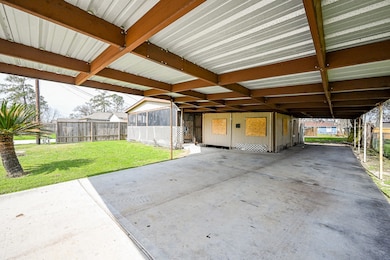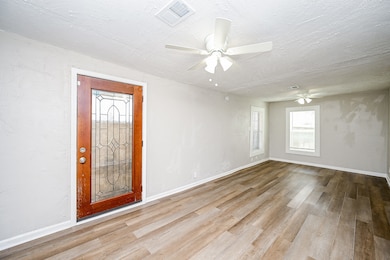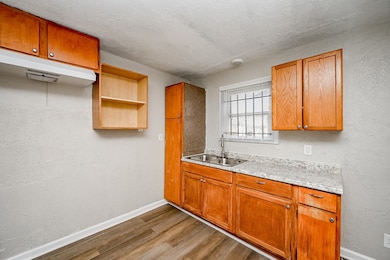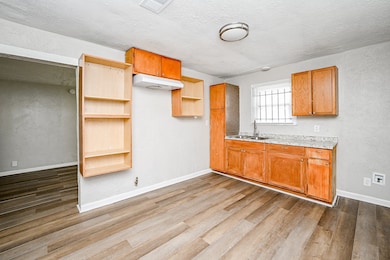7221 S Hall St Houston, TX 77028
Trinity-Houston Gardens Neighborhood
2
Beds
1
Bath
924
Sq Ft
7,800
Sq Ft Lot
Highlights
- Window Unit Cooling System
- 1 Detached Carport Space
- South Facing Home
- Living Room
- Ceiling Fan
- 2-minute walk to Rosewood Park
About This Home
Discover this 2 bedroom 1 bathroom home with window units! Practical kitchen, an expansive backyard, and a utility room ready for washer/dryer hookups. The property has been refreshed with new paint and laminate flooring. You’ll also enjoy a covered carport and a convenient walk-in shower. Check out the VIDEO tour. No evictions, no exceptions. NET income of 3x the rent, Verifiable rental history, Credit 600+, landlord will give preference to no pets or consider pet rent.
Home Details
Home Type
- Single Family
Est. Annual Taxes
- $1,437
Year Built
- Built in 1940
Lot Details
- 7,800 Sq Ft Lot
- South Facing Home
Parking
- 1 Detached Carport Space
Interior Spaces
- 924 Sq Ft Home
- 1-Story Property
- Ceiling Fan
- Living Room
- Washer and Electric Dryer Hookup
Kitchen
- Electric Oven
- Electric Cooktop
- Pots and Pans Drawers
Flooring
- Carpet
- Laminate
Bedrooms and Bathrooms
- 2 Bedrooms
- 1 Full Bathroom
Schools
- Mcgowen Elementary School
- Key Middle School
- Kashmere High School
Utilities
- Window Unit Cooling System
- No Heating
Listing and Financial Details
- Property Available on 11/14/25
- 12 Month Lease Term
Community Details
Overview
- Rosewood Estates Subdivision
Pet Policy
- Call for details about the types of pets allowed
- Pet Deposit Required
Map
Source: Houston Association of REALTORS®
MLS Number: 51898405
APN: 0731310000178
Nearby Homes
- 7214 Weyburn St
- 7206 Bywood St
- 7101 Weyburn St Unit C
- 7307 W Knoll St
- 7126 Bywood A and B St
- 7126 Bywood St
- 7100 W Knoll St
- 8100 Homestead Rd
- 7229 Touchstone St
- 7010 S Hall St
- 7413 W Knoll St
- 7309 Orville St
- 7002 S Hall St
- 7229 Springdale St
- 7140 Orville St
- 7429 W Knoll St
- 7328 Springdale St
- 7129 Springdale St Unit A/B
- 6908 S Hall St
- 7321 Laura Koppe Rd
- 7203 Weyburn St
- 7220 S Hall St Unit B
- 7337 Orville St Unit B
- 6909 S Hall St Unit B
- 7325 Ley Rd
- 8420 Lanewood Dr
- 7504 Laura Koppe Rd Unit A
- 6805 Larkstone St Unit A
- 6320 Laura Koppe Rd
- 9119 Sherbourne St Unit A
- 9318 Firnat St
- 7802 Dandy St
- 7904 Hoffman St
- 8617 Hoffman St Unit B
- 5624 Kittridge St Unit A
- 7811 Laura Koppe Rd Unit A
- 7813 Laura Koppe Rd Unit A
- 5418 Weaver Rd Unit A
- 5609 Denmark St Unit B
- 9414 Lanewood Dr
